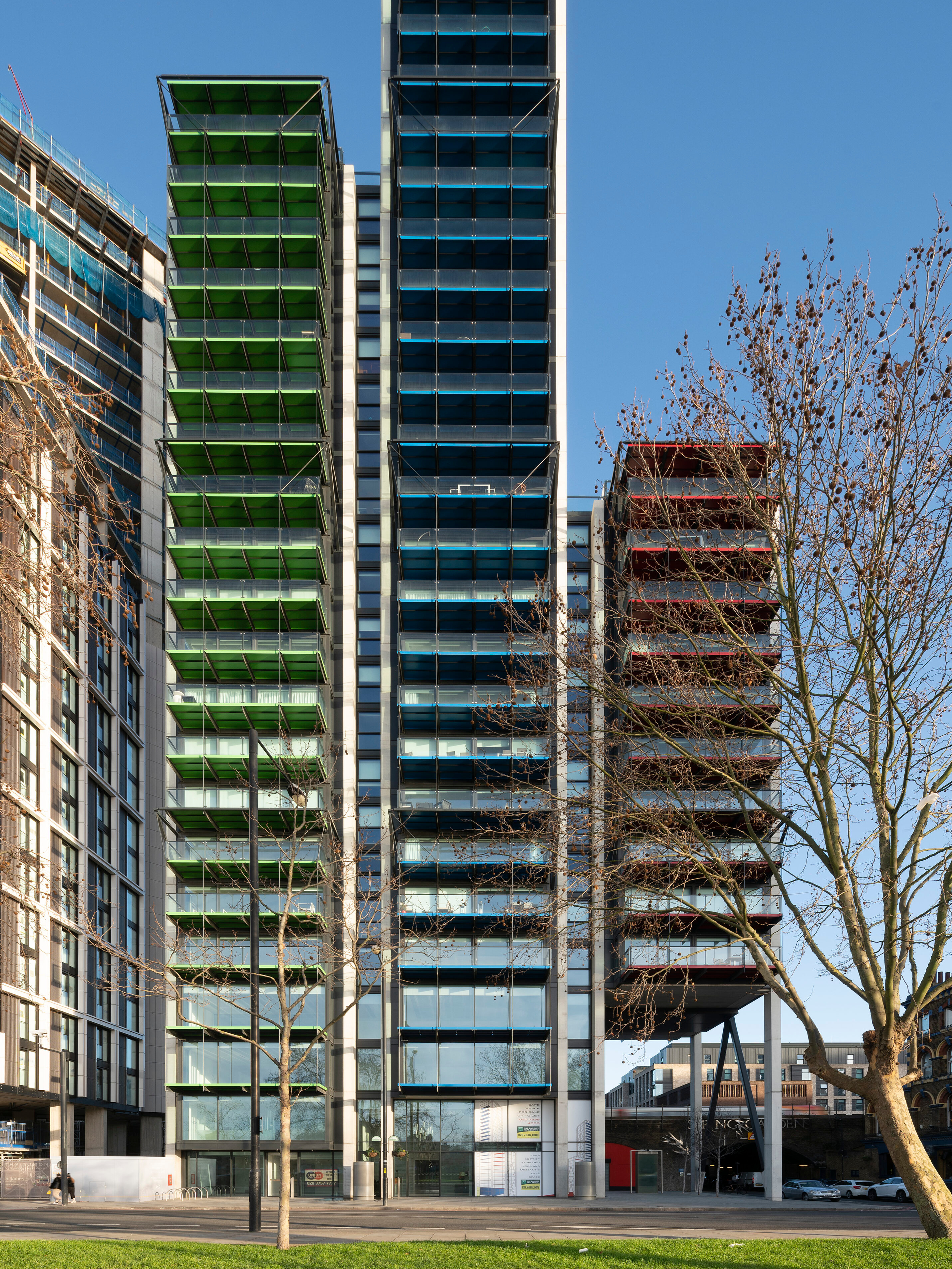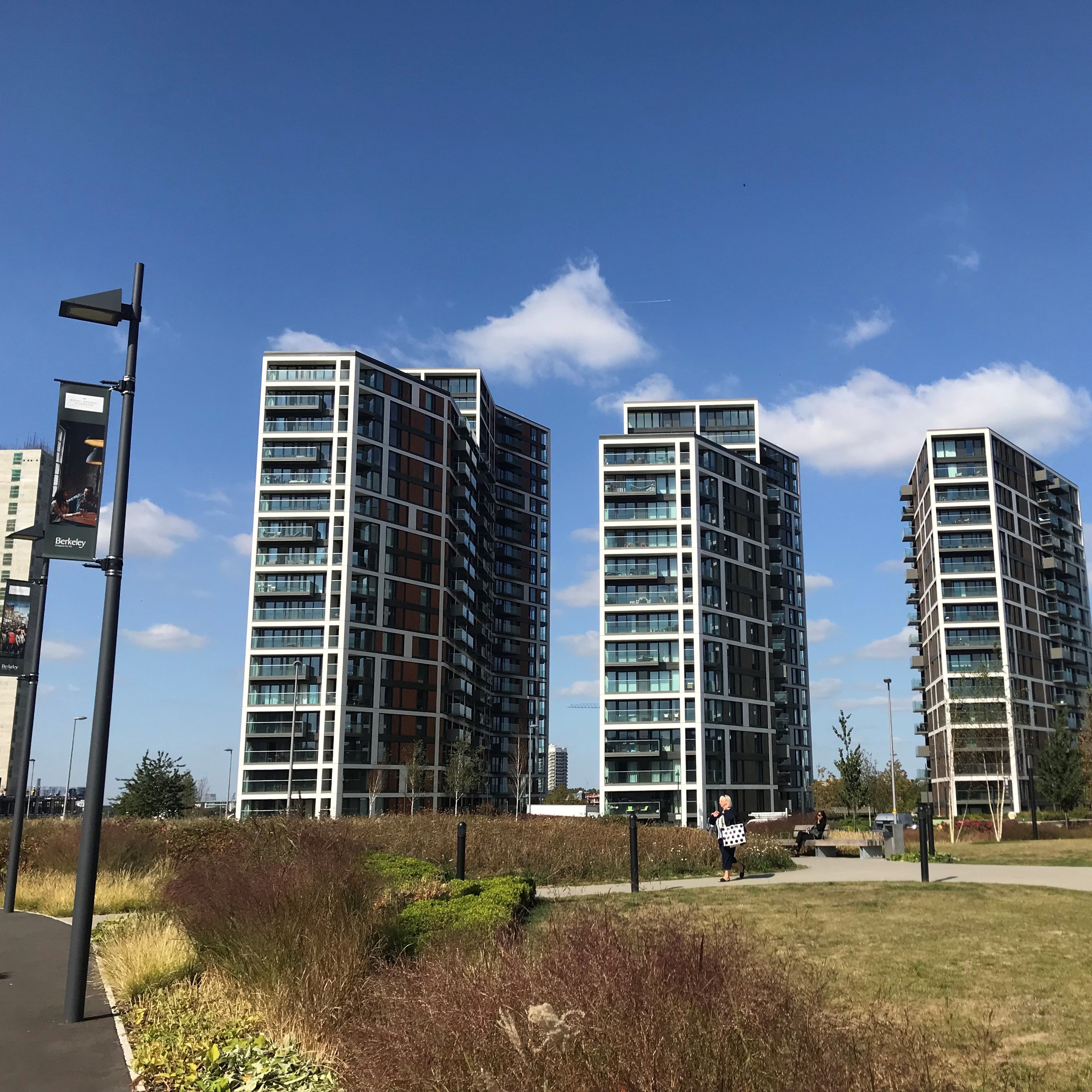Merano Residences
Details
- Architect: RSHP
- Developer: St James Group
- Location: London
- Status: Completed
Services
- Concept Design
- Design Audit
- Design Team Meetings
- Detailed Design
- Façade Workshop Meetings
- Factory Visits
- Site Monitoring
- Specification Writing
- Structural Calculations
- Tender Review
- Thermal Calculations
- Witnessing of Testing
Merano Residences
Details
- Architect: RSHP
- Developer: St James Group
- Location: London
- Status: Completed
Services
- Concept Design
- Design Audit
- Design Team Meetings
- Detailed Design
- Façade Workshop Meetings
- Factory Visits
- Site Monitoring
- Specification Writing
- Structural Calculations
- Tender Review
- Thermal Calculations
- Witnessing of Testing
Designed by architects Rogers Stirk Harbour & Partners, Merano is a mixed-use development made up of three stepped bays varying in height, creating a dynamic skyline.

( ↑ ) Joas Souza Photography

( ↑ ) Joas Souza Photography
The Merano Residences are formed with RSHP’s signature steel-cross bracing. These stabilise the simple concrete frame and the east and west facades made of glass which create a light transparent envelope. Vibrant, colours on the underside of the balconies, instantly brighten the surrounding area on Albert Embankment as well the building’s exterior.

( ↑ ) Joas Souza Photography
Wintech were appointed by St James of Berkeley Group to perform full façade consultancy and design services on the development through a series of stages; from the development of a cladding and glazing strategy for a whole building, to specification, fully detailed design and on-site validation of works.
Project Awards
- RIBA National Award 2019
- RIBA London Regional Award 2019
Related Projects

Riverlight
The six residential units making up the Riverlight development were designed by RSHP. A façade design and procurement process was developed

Royal Arsenal Riverside
The Royal Arsenal Riverside development in East London, is one of London's most significant regeneration projects, transforming a historic military site

Greenwich Peninsula, Plot 19.05
Wintech is proud to deliver multiple key services on Greenwich Peninsula Plot 19.05, a striking residential development being provided with Façade Engineering and Access Consultancy services.

Prince of Wales Drive
Wintech have provided Façade Engineering & Design consultancy services on The Prince of Wales Development Phases 1, 2 & 3.

Regent's View Bethnal Green
Regent’s View, a transformative residential development by St. William, is located on the banks of Regent’s Canal in Bethnal Green, London.

Edition
Wintech is delighted to contribute our façade consultancy and access services expertise to Edition in the cultural heart of Birmingham
