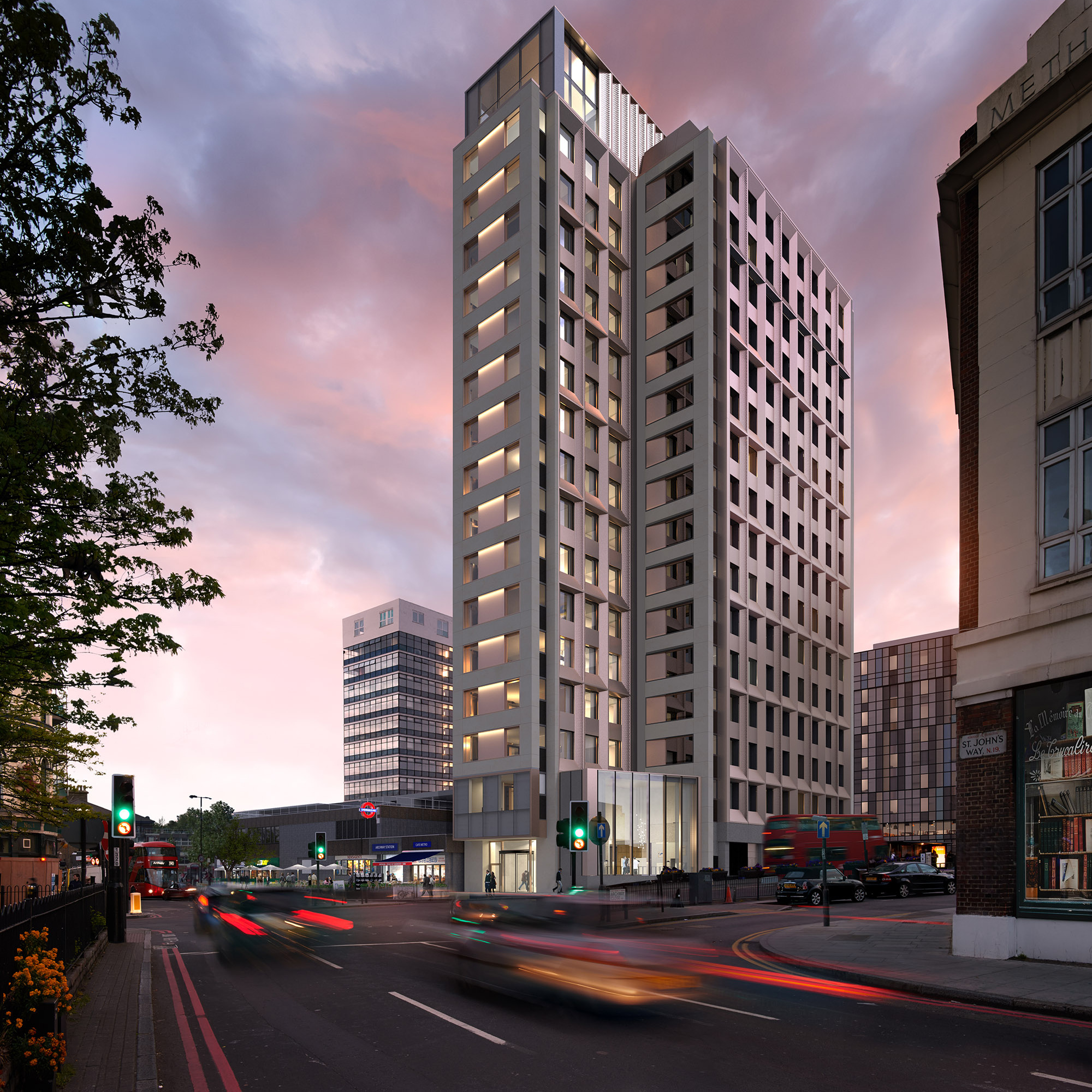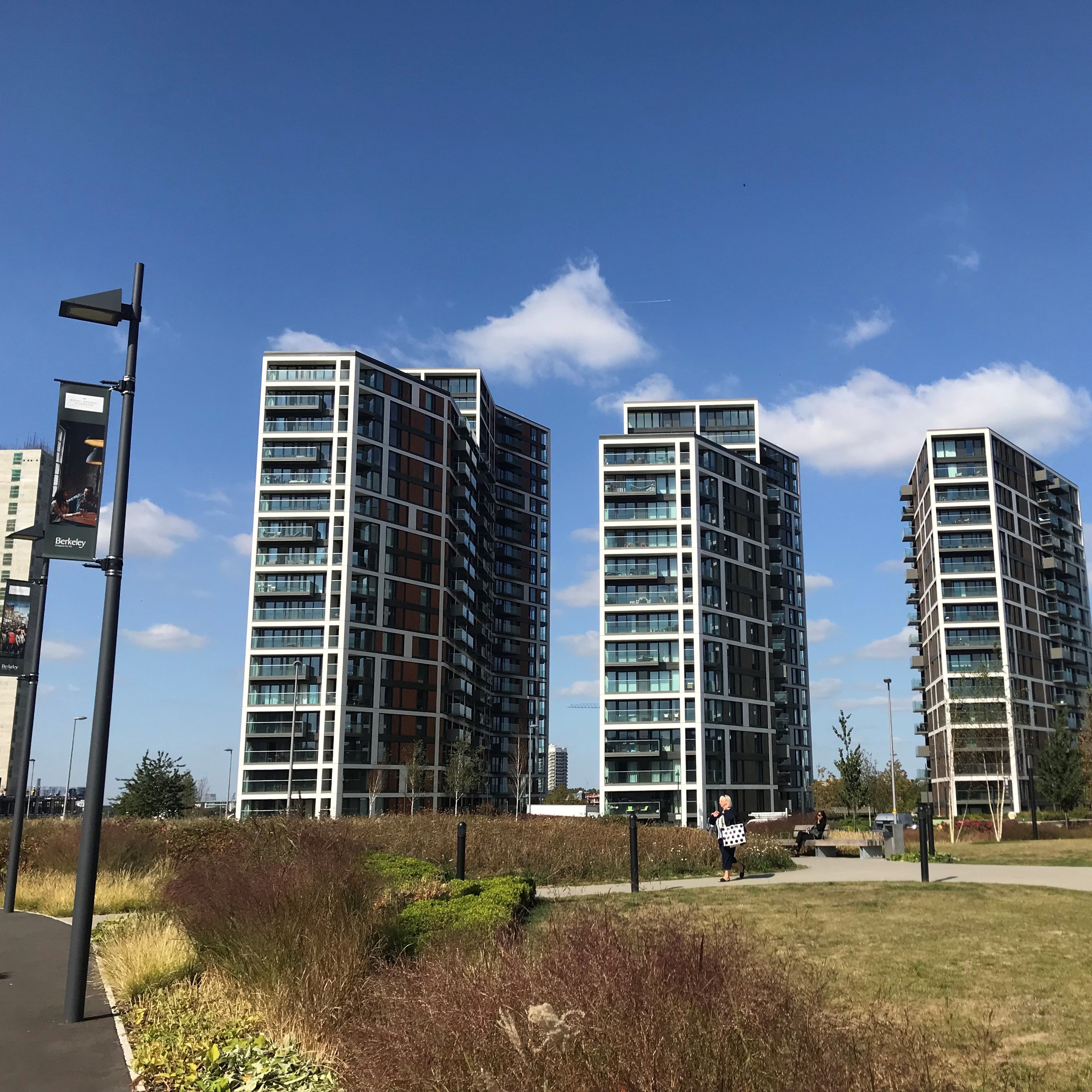White City Living (Phase 1)
Details
- Architect: Patel Taylor
- Developer: St James
- Location: London
- Status: Completed
Services
- Concept Design
- Design Audit
- Design Review
- Design Team Meetings
- Façade Workshop Meetings
- Factory Visits
- Site Monitoring
- Specification Writing
- Structural Calculations
- Thermal Calculations
- Thermal Modelling
- Witnessing of Testing
White City Living (Phase 1)
Details
- Architect: Patel Taylor
- Developer: St James
- Location: London
- Status: Completed
Services
- Concept Design
- Design Audit
- Design Review
- Design Team Meetings
- Façade Workshop Meetings
- Factory Visits
- Site Monitoring
- Specification Writing
- Structural Calculations
- Thermal Calculations
- Thermal Modelling
- Witnessing of Testing
Situated in the heart of West London, opposite the BBC Studios and adjacent to Westfield London Shopping Centre, is White City. Phase One includes three distinct residential buildings which range between 11 and 22 storeys in height.


The primary structure is formed of reinforced concrete frame with vertical columns located predominantly within the façade. The façade also features large format precast cladding and prefabricated glazing modules up to 4 metres wide, helping to limit onsite installation. Wintech have worked directly with St James offering their full range of consultancy services from RIBA stage 2 all the way through to RIBA stage 5.
This project was unique in that outward opening doors were used to projecting balconies. Whilst this is not unusual in itself, the doors were tested to destruction in conjunction with a range of hardware solutions to mitigate against wind gust damage.
There are no published standards to mitigate against wind gusts damage to windows and doors on high rise buildings, and so we were instructed to devise a suitable test regime and a pass fail criteria that could adequately mitigate such risks. A door closer device was used in conjunction with the doors along with other risk mitigation measures to provide an acceptable level of risk on the project.
Related Projects

Regent's View Bethnal Green
Regent’s View, a transformative residential development by St. William, is located on the banks of Regent’s Canal in Bethnal Green, London.

Riverlight
The six residential units making up the Riverlight development were designed by RSHP. A façade design and procurement process was developed
Merano Residences
Designed by architects RSHP, Merano is a mixed-use development made up of three stepped bays varying in height, creating a dynamic skyline.

Prince of Wales Drive
Wintech have provided Façade Engineering & Design consultancy services on The Prince of Wales Development Phases 1, 2 & 3.

Vantage Point
On the corner of Highgate Hill, London, is the landmark Vantage Point. Reconstruction has significantly improved the exterior appearance of the structure designed by Grid Architects.

Royal Arsenal Riverside
The Royal Arsenal Riverside development in East London, is one of London's most significant regeneration projects, transforming a historic military site
