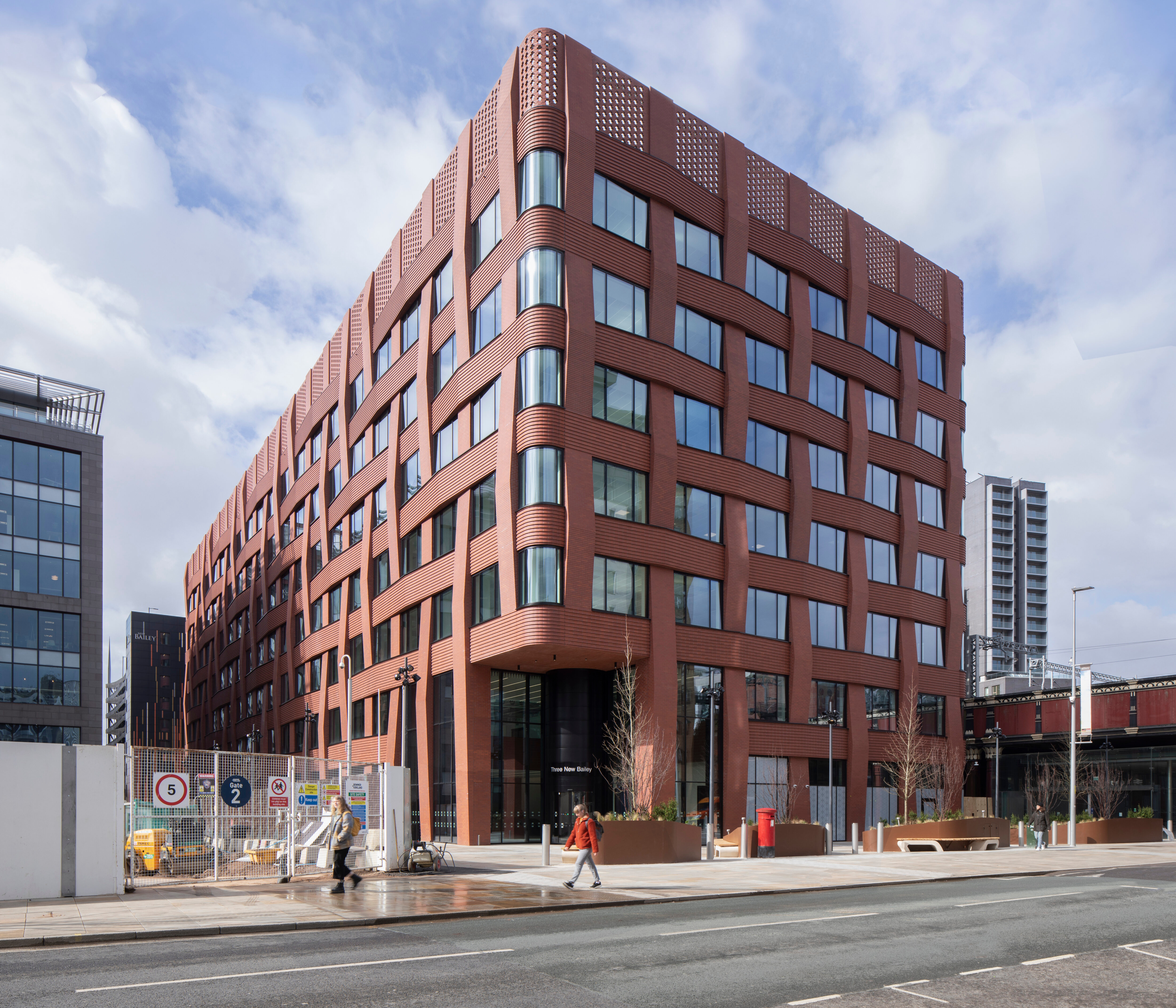Three New Bailey
Details
- Architect: Make
- Developer: English Cities Fund
- Location: Manchester, UK
- Status: Completed 2024
Services
- Design Audit
- Façade Workshop Meetings
- Site Surveys
- Specification Writing
Three New Bailey
Details
- Architect: Make
- Developer: English Cities Fund
- Location: Manchester, UK
- Status: Completed 2024
Services
- Design Audit
- Façade Workshop Meetings
- Site Surveys
- Specification Writing
With an interlacing red brick façade in homage to Salford’s textile history, Three New Bailey Square is the third office development within the New Bailey masterplan in Greater Manchester. The building, designed by Make Architects, is home to HM Revenue & Customs and comprises 6 storeys of office space.
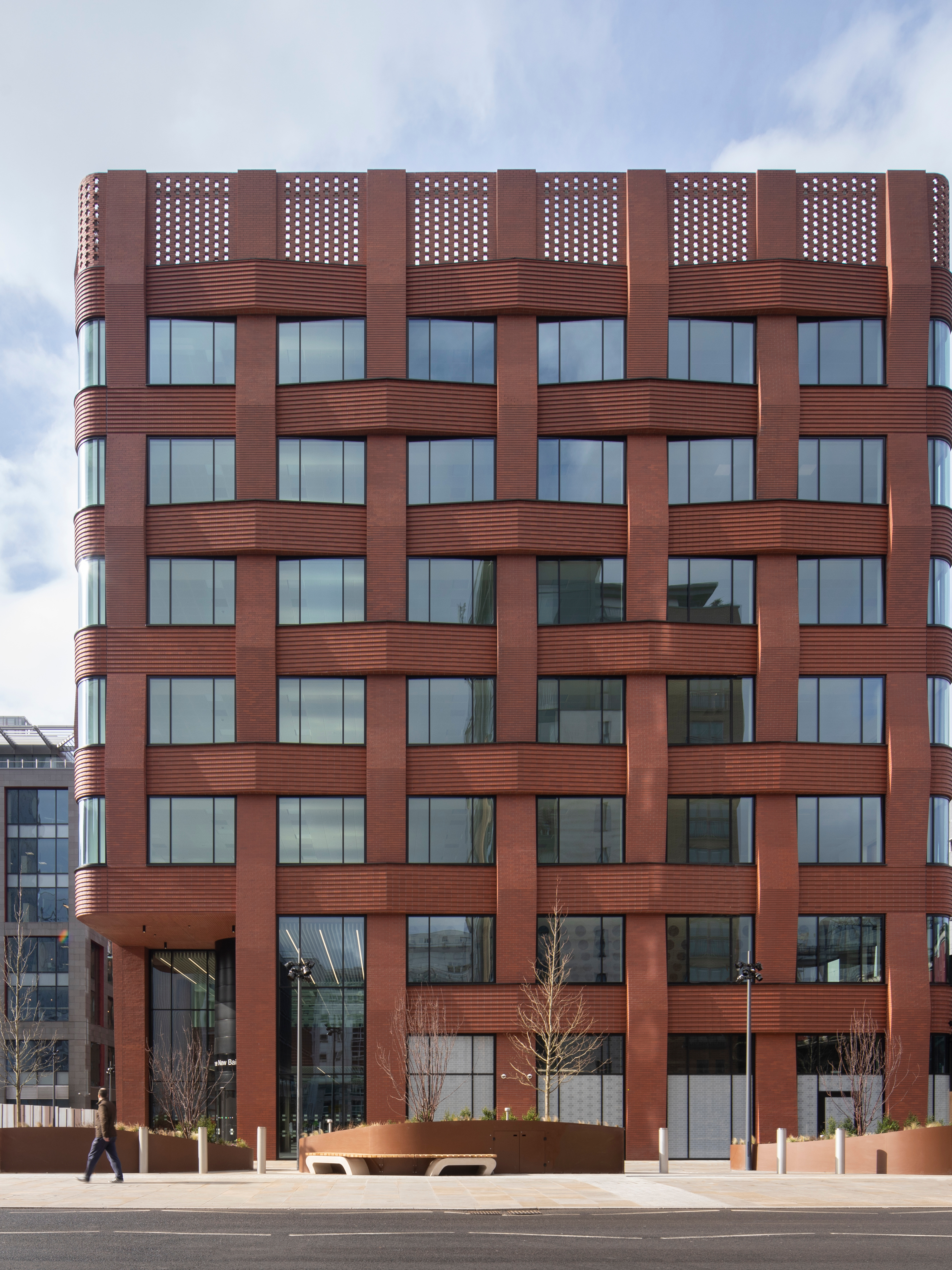
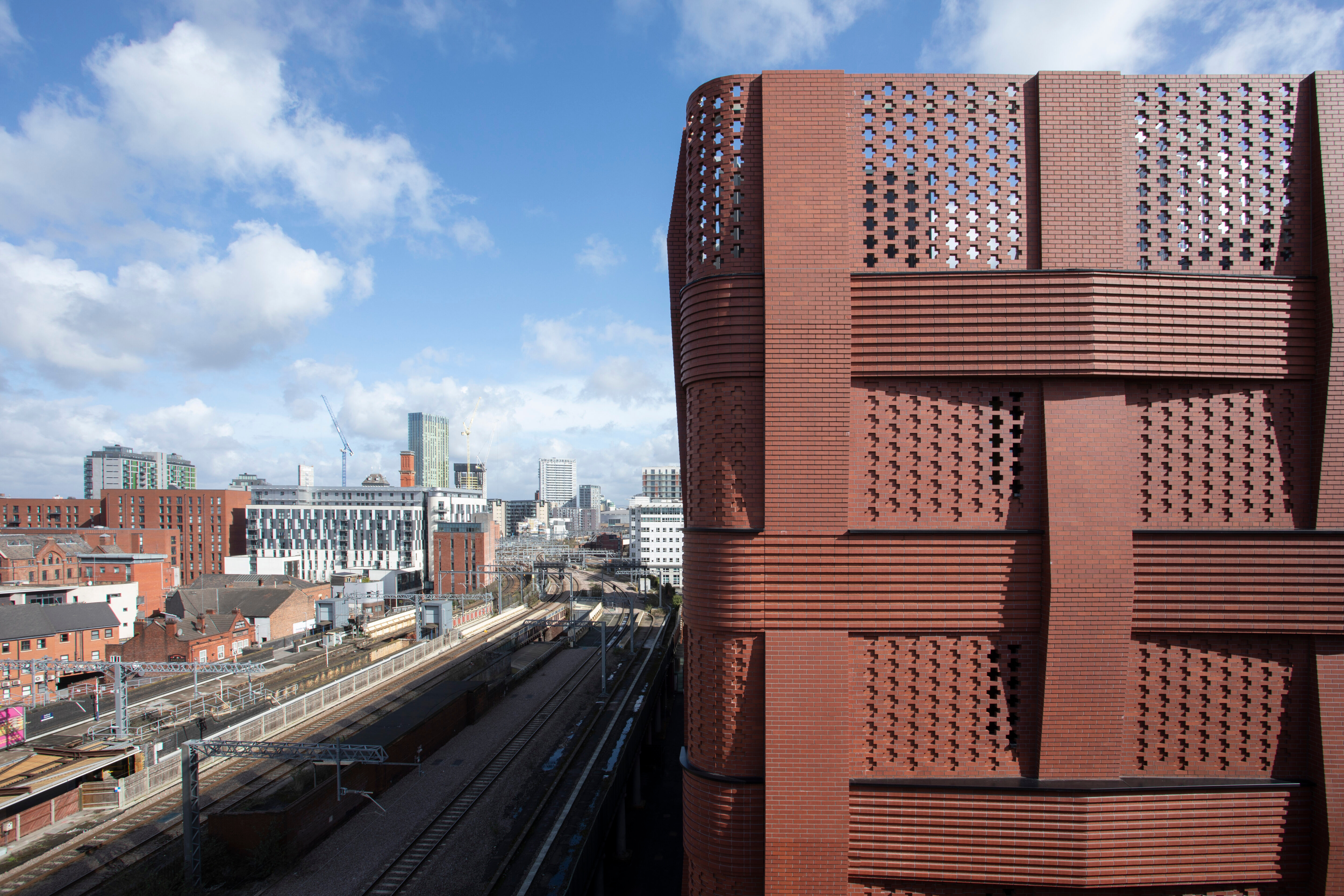
The design of the BREEAM “Excellent” development takes reference from local historic architecture and its inherent craftsmanship. One such design detail is the striking façade’s brickwork running cleanly around corners, enhancing visible solidity. The complex yet subtle façade combines a range of treatments including two types of weave – basket and twill – plus a distinctive perforated screen at roof level.
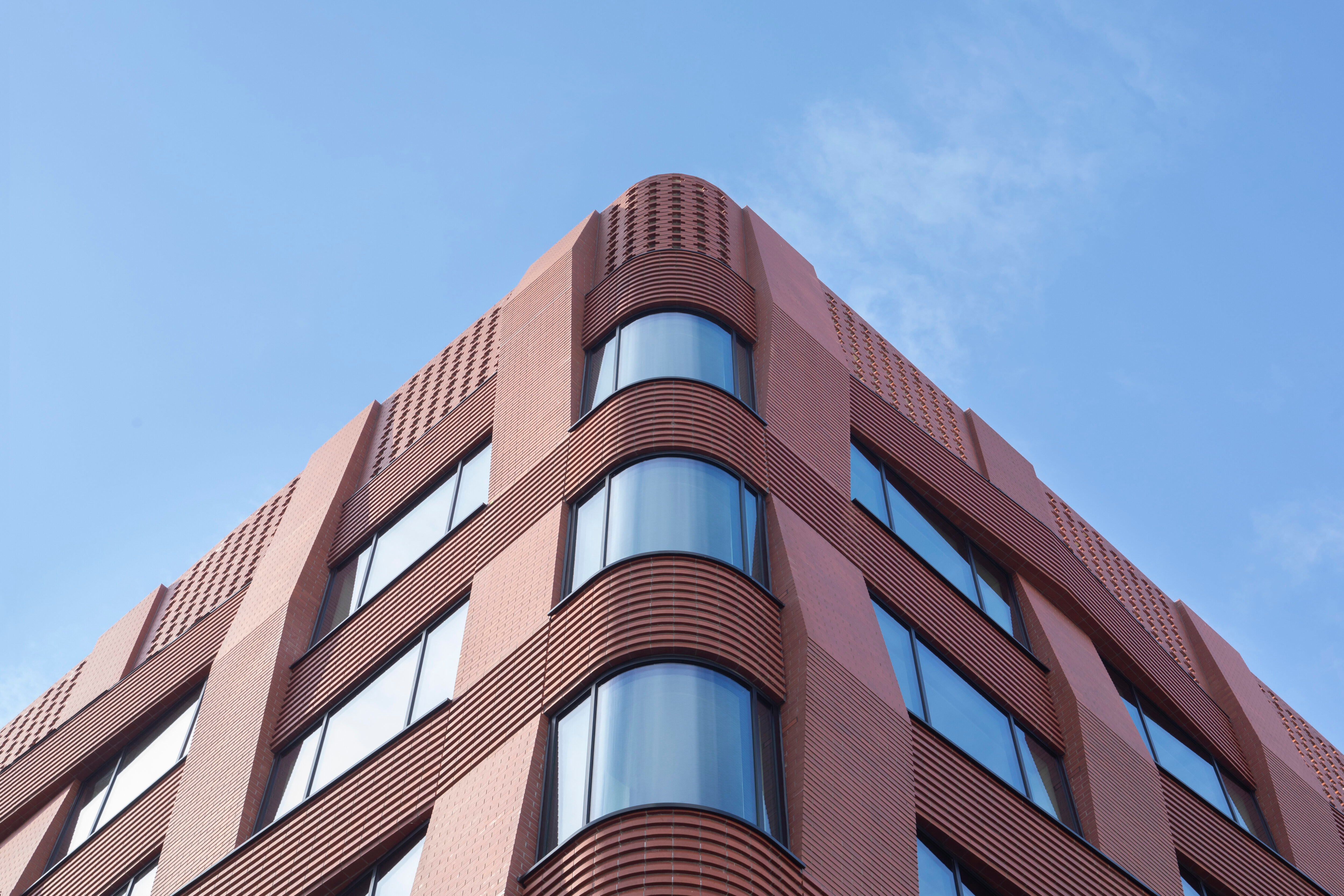
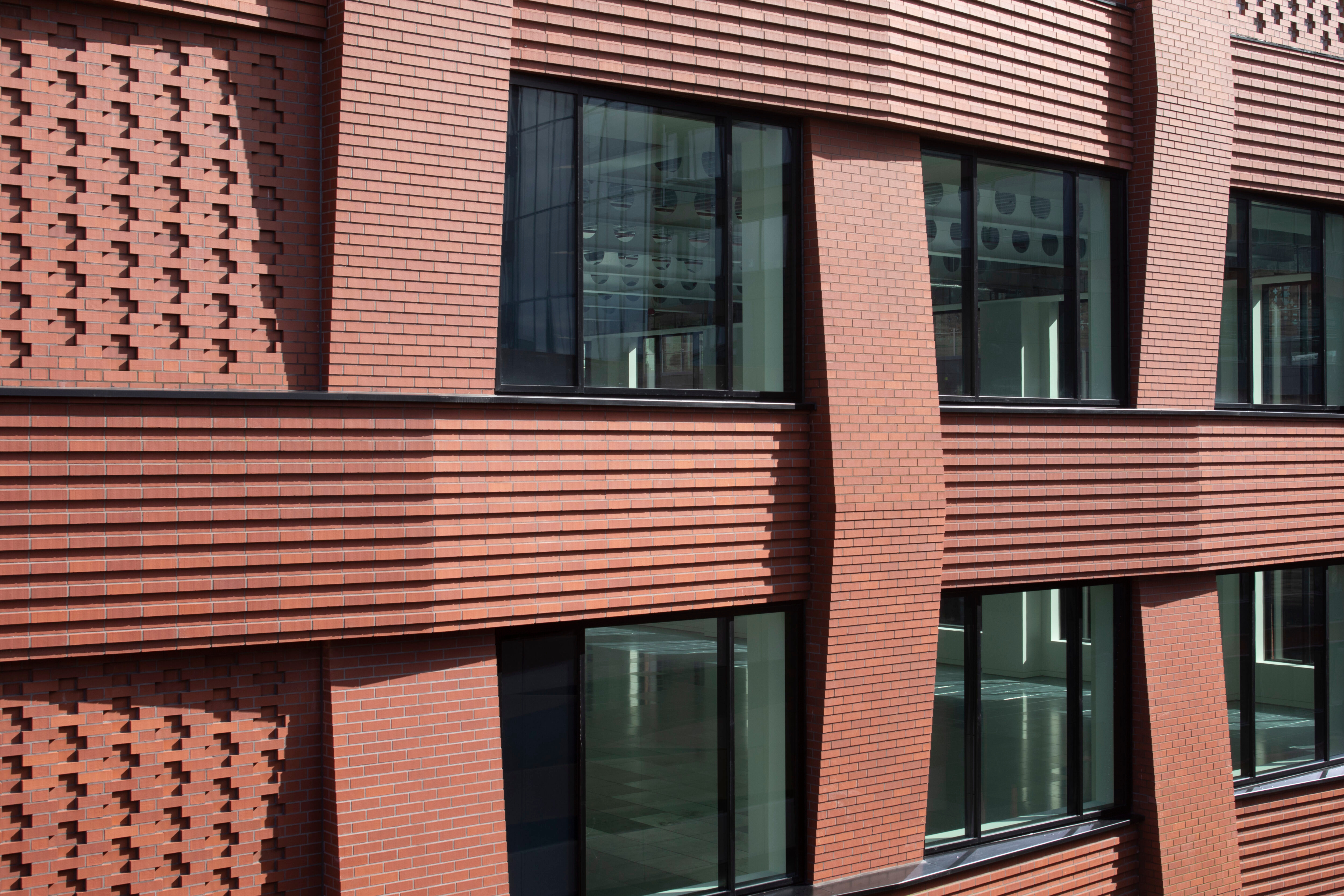
Wintech provided façade consultancy services on the project; assisting with the delivery of the striking façade, providing specifications, design audits and site surveys and advising on the buildability.
Project Awards
- Surface Design Awards 2021 Winner – Commercial Building Exterior
Related Projects
Eden
Accredited by BREEAM as Outstanding and by the UK Green Building Council, Eden demonstrates the potential of putting net zero ambitions at the heart of design.
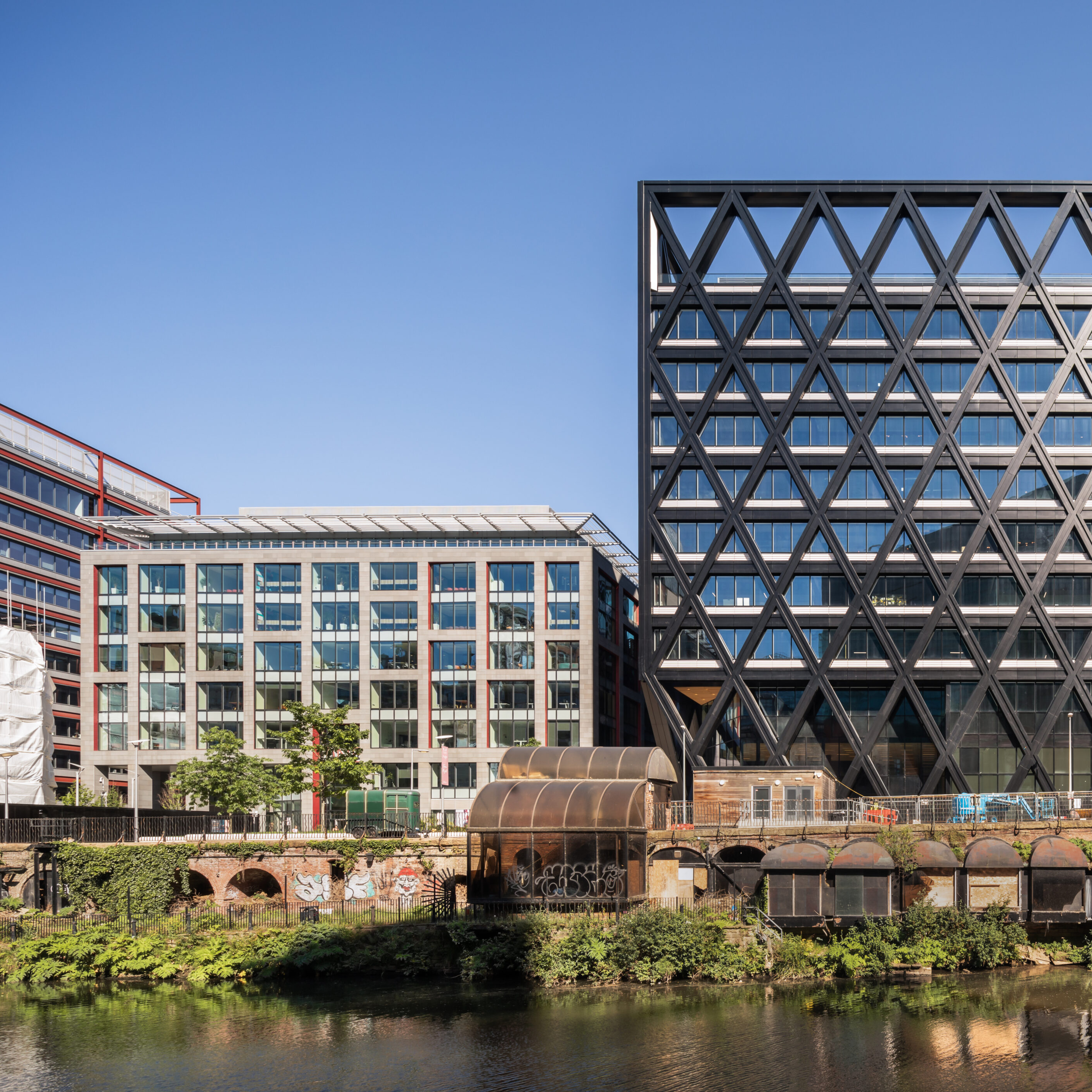
Four New Bailey
Four New Bailey pays homage to its roots: Its primary structure draws inspiration from the adjacent steel bridge’s cross bracing
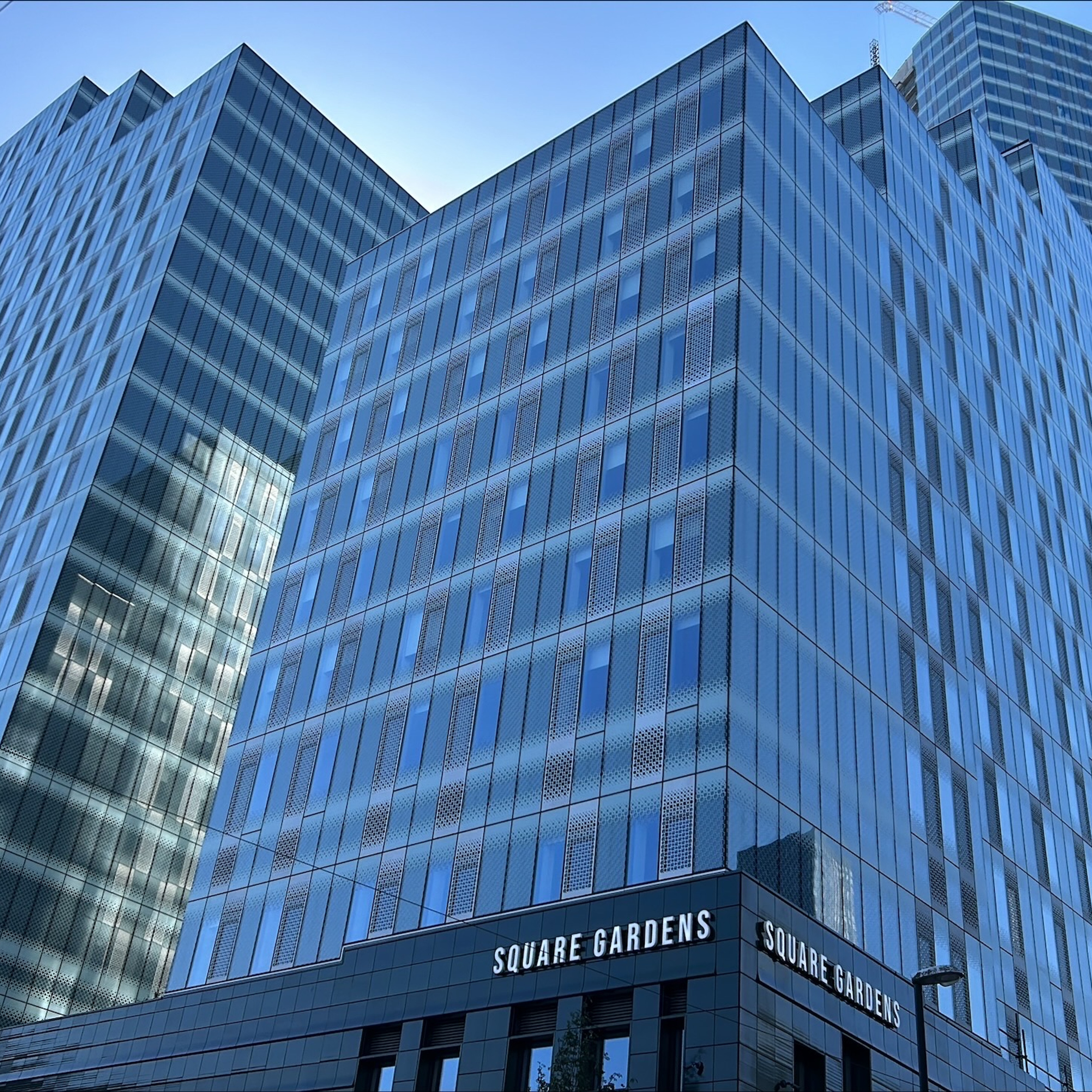
First Street
Wintech provided a full set of consultancy services from stage 2 to completion on First Street; a high-rise residential scheme in the heart of Manchester.
Pendleton
Wintech were appointed as Façade Consultants on the Pendleton High Rise refurbishment project, collaborating alongside Pick Everard
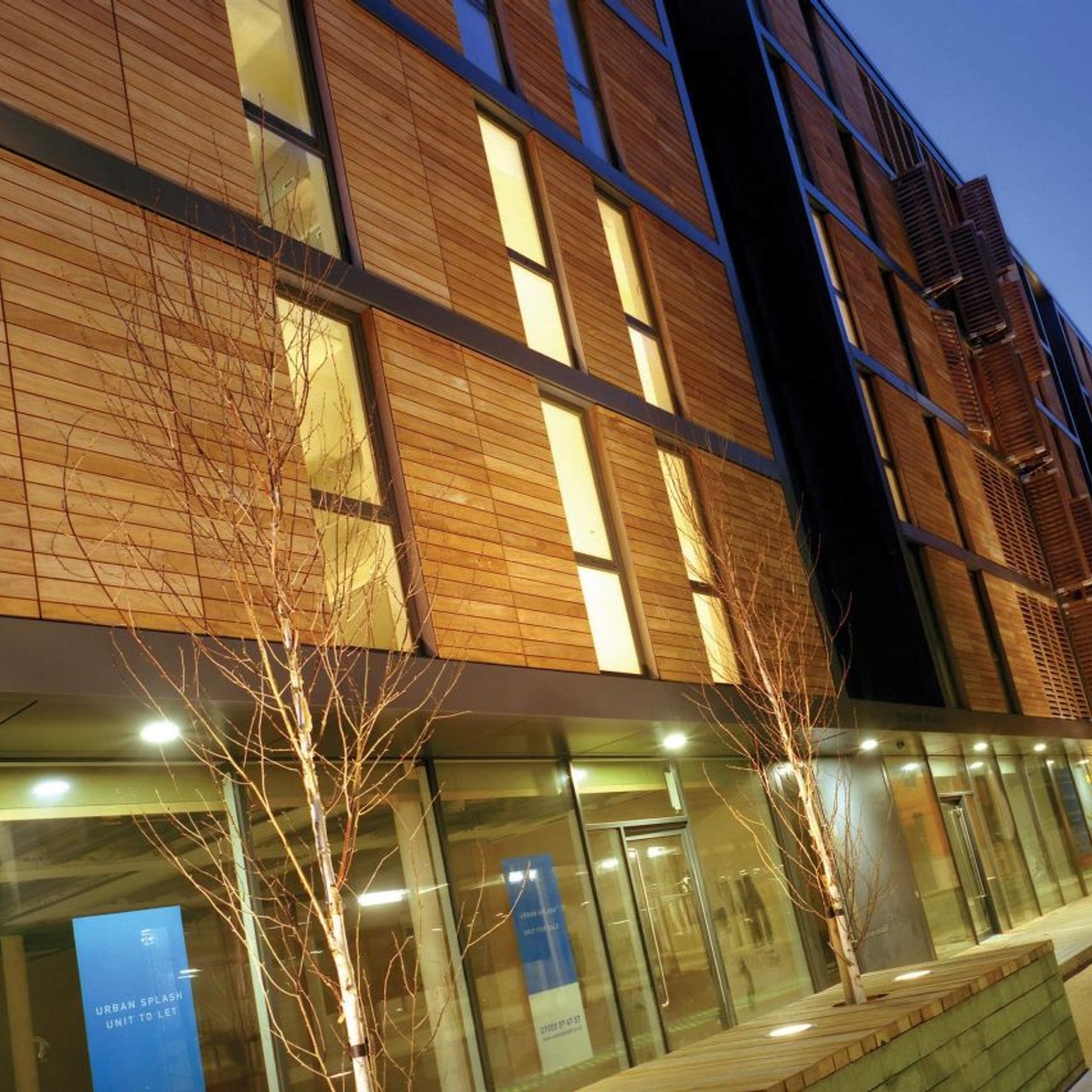
Burton Place
Confronted with challenges regarding the façade’s composition, the decision was made to completely overhaul the façade of Burton Place
Victoria Shopping Centre Clock Tower
The Victoria Centre is a shopping centre in the heart of Nottingham, and it occupies the site of the former Nottingham Victoria railway station. The station was demolished in 1967, except for two structures: the former station clock tower and the Victoria Station Hotel. These were the only elements of the original station preserved during the redevelopment.
