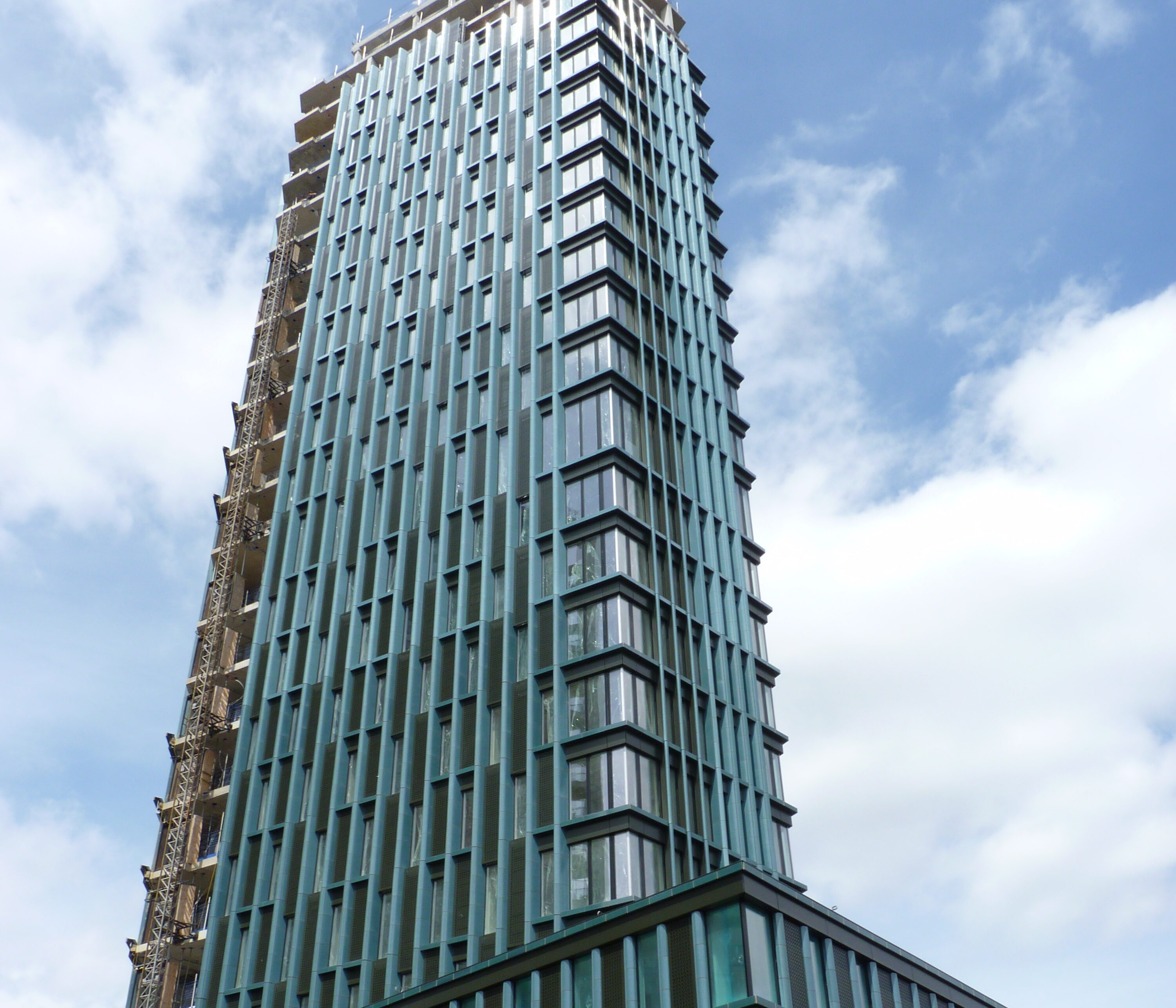The Ceramic Building
Details
- Architect: SPPARC
- Developer: Neobrand No.2 Ltd
- Location: Southwark
- Status: Completed
Services
- As-Built Drawings
- Concept Design
- Design Audit
- Design Review
- Façade Workshop Meetings
- Factory Visits
- Site Monitoring
- Specification Writing
- Tender Review
- Witnessing of Testing
The Ceramic Building
Details
- Architect: SPPARC
- Developer: Neobrand No.2 Ltd
- Location: Southwark
- Status: Completed
Services
- As-Built Drawings
- Concept Design
- Design Audit
- Design Review
- Façade Workshop Meetings
- Factory Visits
- Site Monitoring
- Specification Writing
- Tender Review
- Witnessing of Testing
The Ceramic Building on 87 Newington Causeway is 24 storeys high and accommodates a 140-bedroom hotel, 49 residential units and a ground level retail unit. The mixed-use scheme is integrated into the Southwark region.
On the lower levels, the building follows a triangular pattern to create a robust street frontage which forms a storey podium for the tower. This layout allows the building to embrace a dynamic form which is easily accessible and fitting within the site complexities. The angled elevations change the aspect of the building when viewed from different angles, while providing quality views of the city as well as solar access without overshadowing neighbouring buildings.
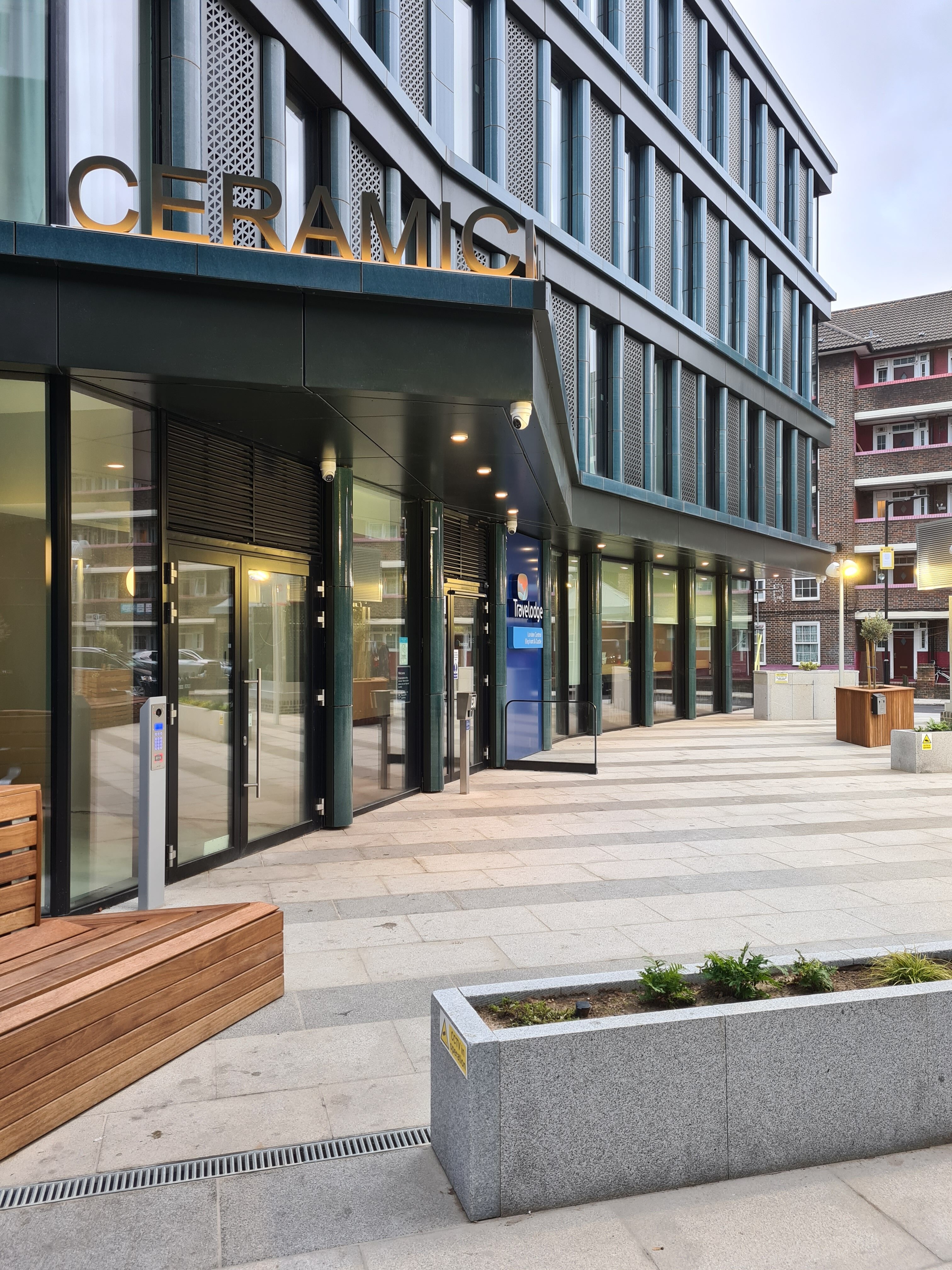
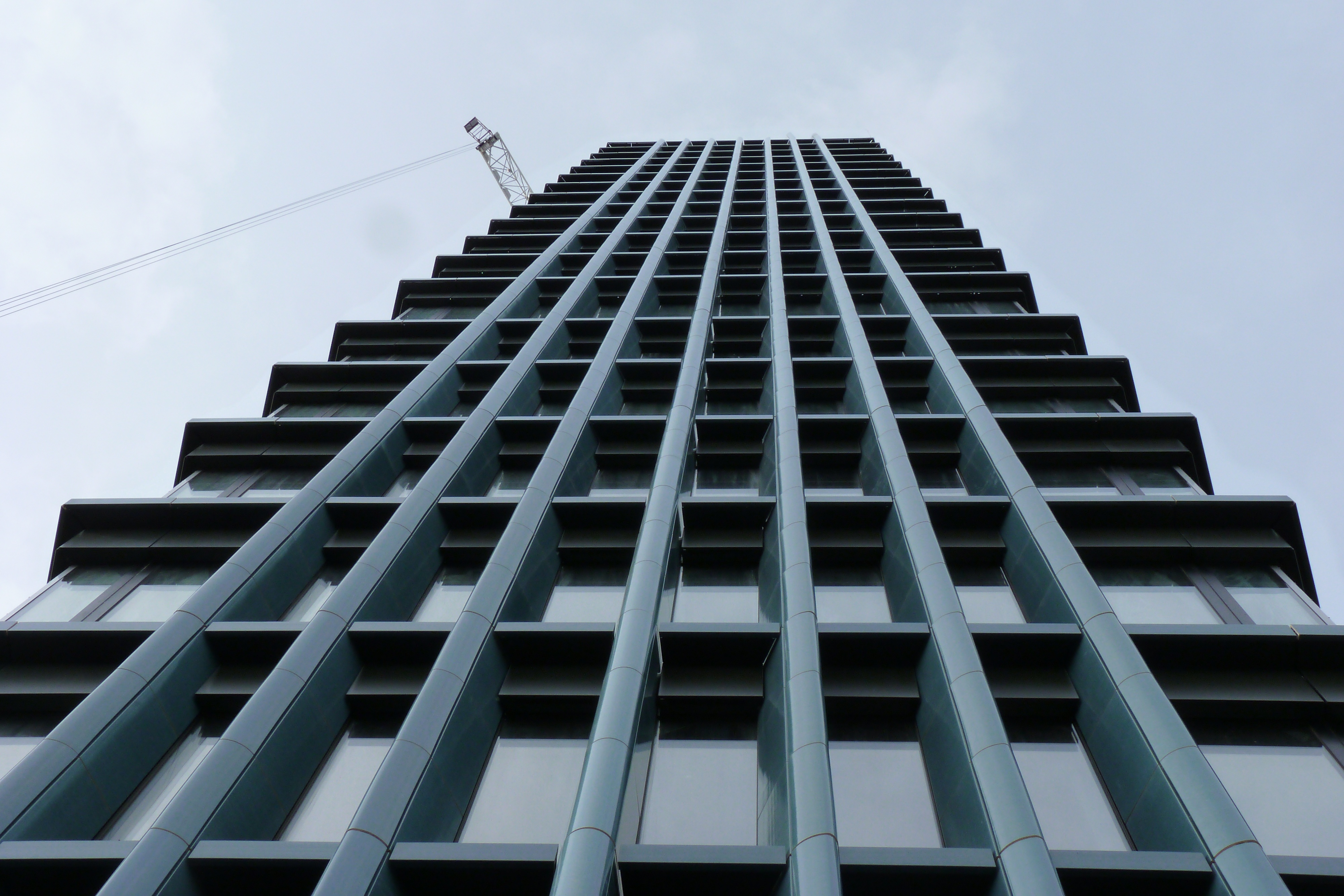
Each corner of the building is defined by either a winter garden or an open balcony to provide a continuous vertical appearance that is separate from the horizontal and vertical rhythm of the distinctive ceramic façade. The development comprises of different façade systems, mainly stick curtain wall on the first levels and unitised panels from level 4 to the top floor. The unitised panels accommodate various materials such as glass, perforated aluminium panels and terracotta tiles, and have been designed to provide high acoustic performance.
One of the most interesting characteristics of the building is its high terracotta fins and spandrels with alternating colours that change from darker tones on the lower levels to lighter variations on the top floors, enabling a unique visual effect during the day.
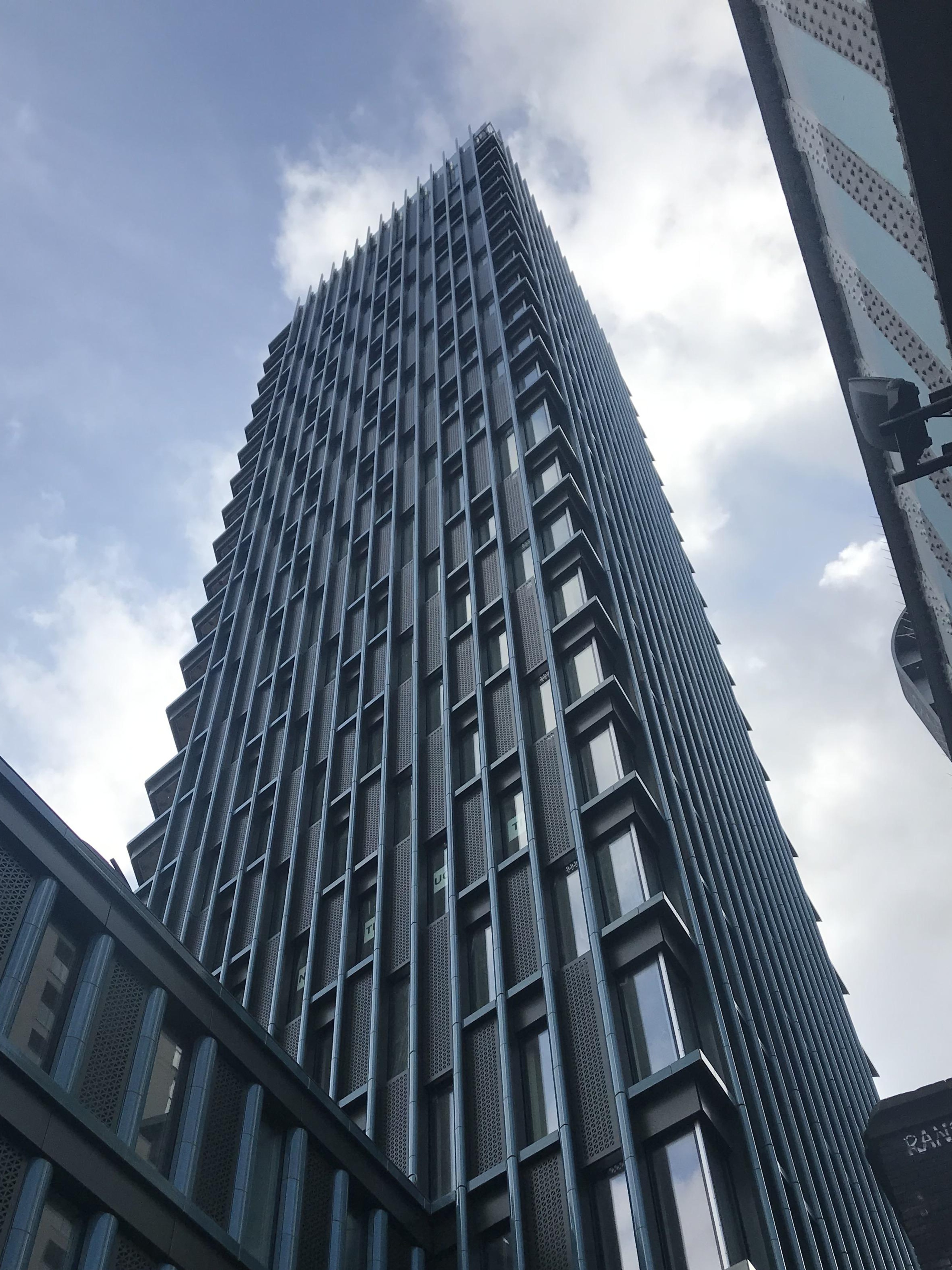
Wintech have worked closely with SPPARC architects and Neobrand No.2 Ltd. to help achieve a sustainable development and ‘Very Good’ BREEAM rating. Our involvement within the strategic development and design process helped oversee the need for a safe pair of hands with regards to all façade aspects. Specification, witness testing and site monitoring services were delivered to the scheme, as well as assistance with the tendering process.
Related Projects

The Mercian
One of the tallest buildings in Birmingham, the Mercian stands 41 storeys tall, providing 481 homes in the centre of the city.
Perry Barr, Plots 8 & 9
A redevelopment of the former Birmingham City University campus, Plots 8 & 9 of the Perry Barr Residential Scheme house 430 apartments.
One Chamberlain Square
An elegant façade encloses the curvaceous eight-storey One Chamberlain Square – the first building delivered at the £700m Paradise scheme in Birmingham.
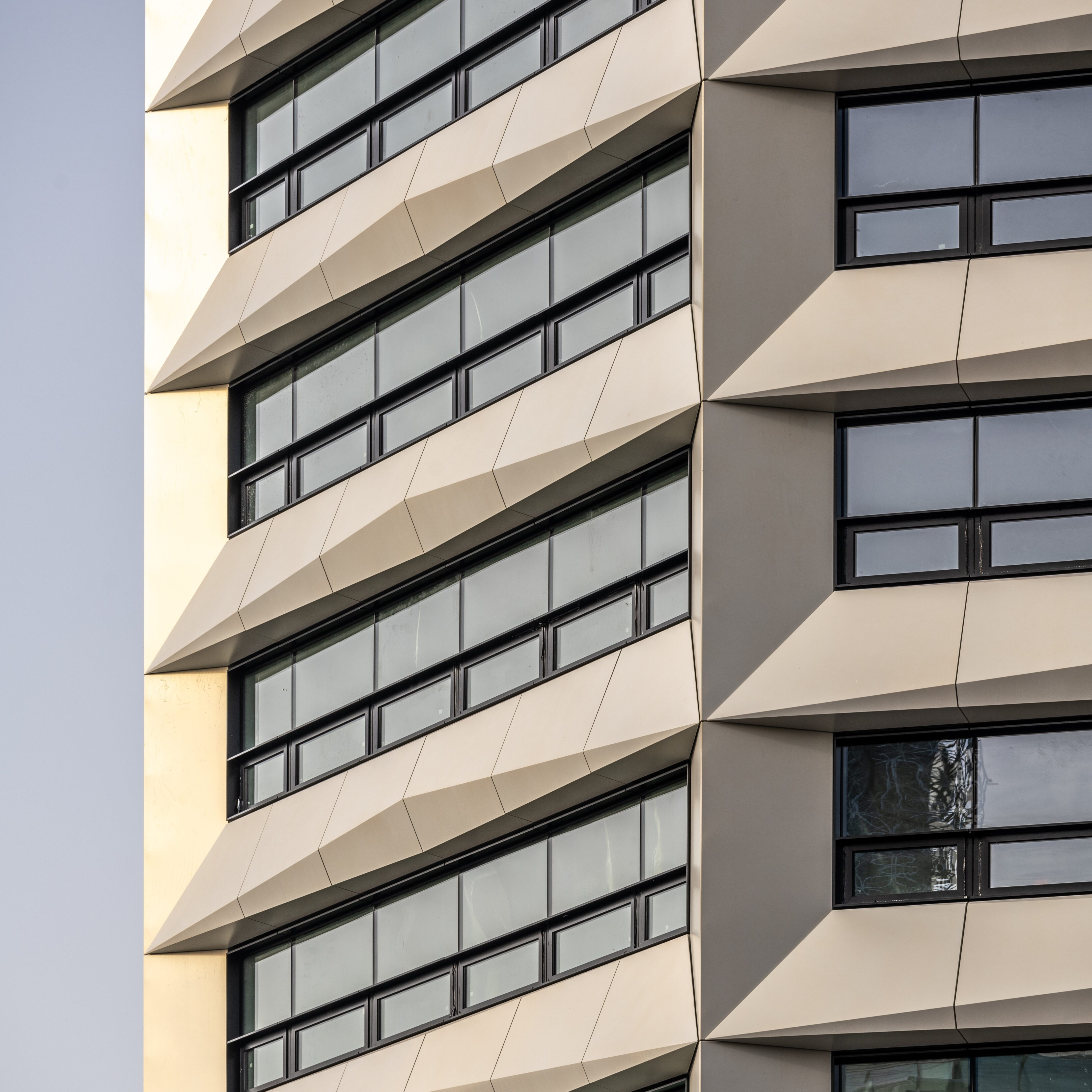
Octagon
The Octagon will be the world’s tallest octagonal residential tower; a stunning new landmark to the Birmingham skyline.
Pendleton
Wintech were appointed as Façade Consultants on the Pendleton High Rise refurbishment project, collaborating alongside Pick Everard
