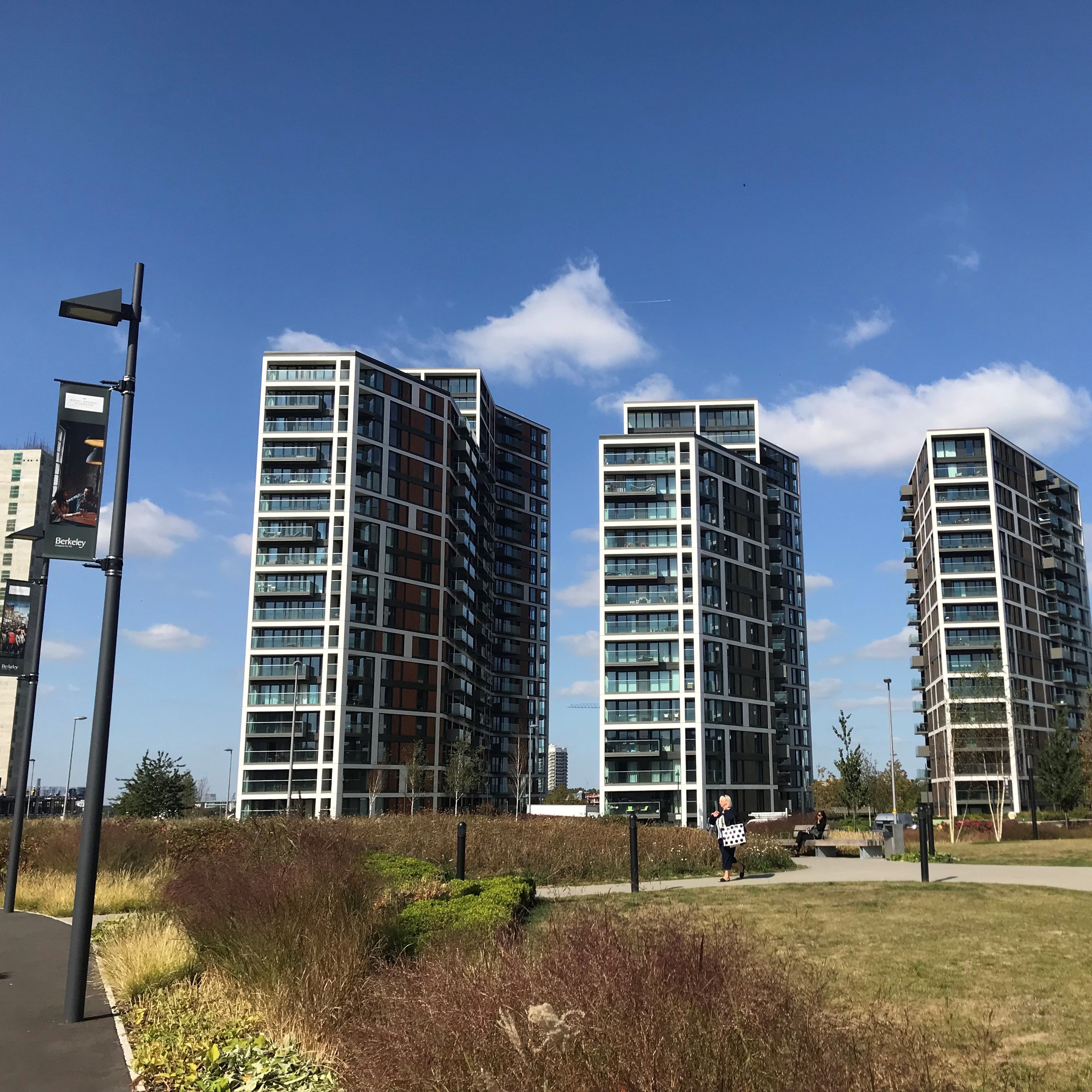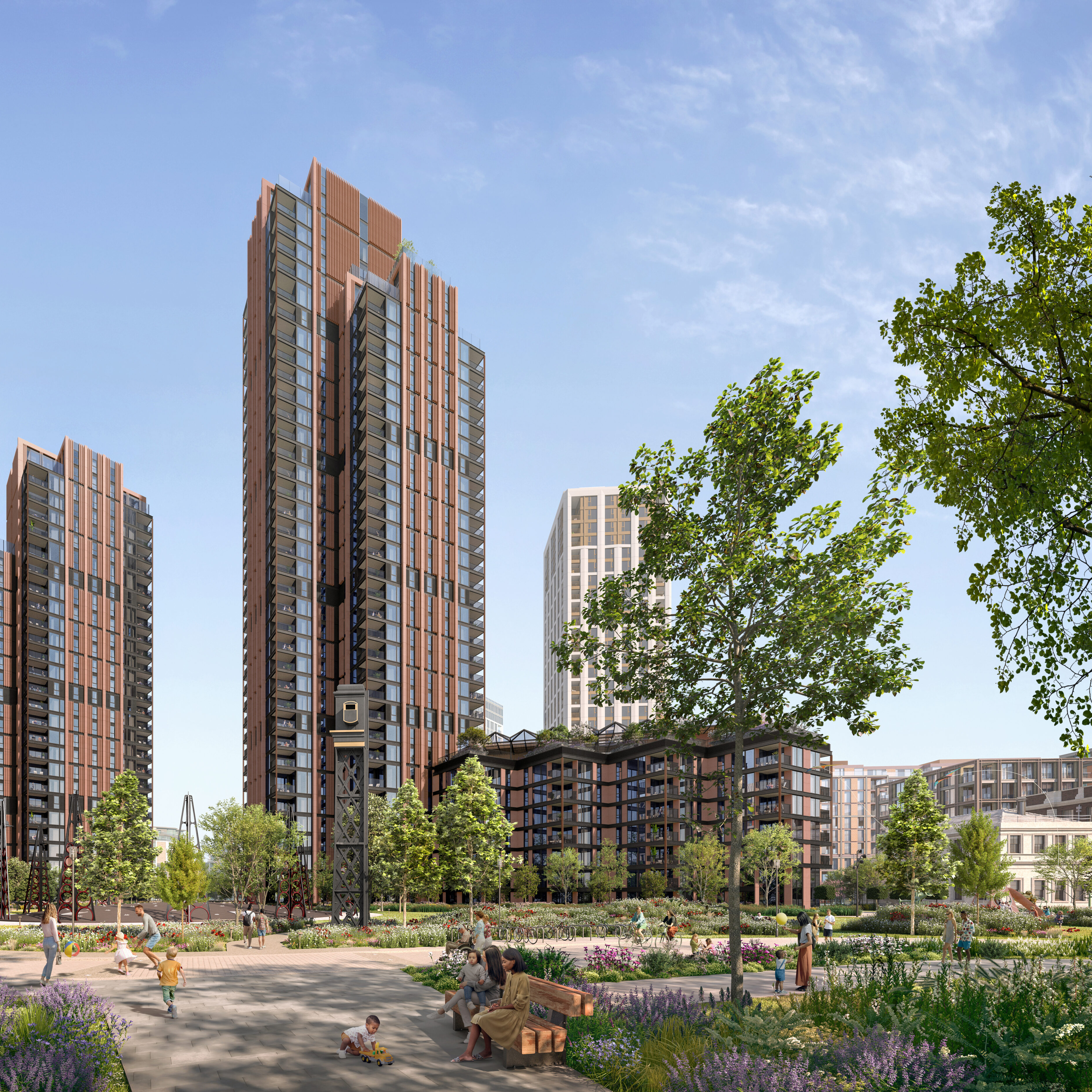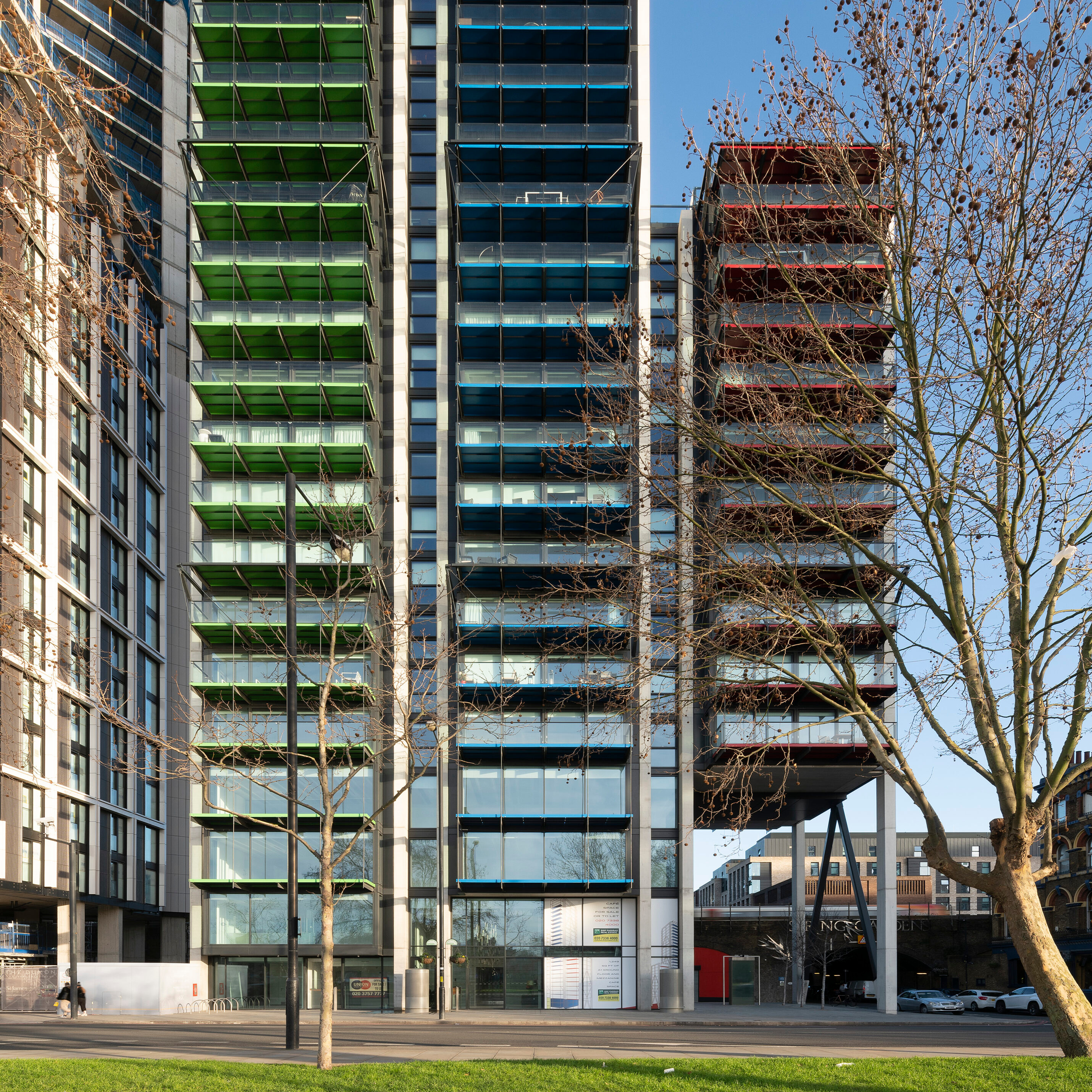One Embassy Gardens
Details
- Architect: PLP Architecture
- Developer: Ballymore
- Location: Nine Elms, London
- Status: Completed
Services
- Design Audit
- Design Team Meetings
- Façade Workshop Meetings
- Factory Visits
- Site Monitoring
- Tender Review
- Witnessing of Testing
One Embassy Gardens
Details
- Architect: PLP Architecture
- Developer: Ballymore
- Location: Nine Elms, London
- Status: Completed
Services
- Design Audit
- Design Team Meetings
- Façade Workshop Meetings
- Factory Visits
- Site Monitoring
- Tender Review
- Witnessing of Testing
As well as being home to many other Wintech developments, the Nine Elms area will also include One Embassy Gardens. The relocating of publishing giants Penguin and DK to the prominent new building is testament to Nine Elms’ remarkable transformation.
Designed by PLP Architecture and with Ballymore as developer, the building will appear as an elevated box formed from double-height stainless-steel panels. The design has some large 3.0m x 7.0m glass units to the main entrance supported with 7.2 4 ploy glass fins. The panel patterns change to create larger openings at the higher levels that open up to the river and respond to the different conditions around the four sides. The building’s frontage faces the striking new US Embassy and the roof terrace provides open views across London.


Wintech were appointed by clients Turner & Townsend to provide full Façade Consultancy services for the One Embassy Gardens project, working closely with the design and installation team.
Related Projects

Royal Arsenal Riverside
The Royal Arsenal Riverside development in East London, is one of London's most significant regeneration projects, transforming a historic military site

Kings Road Park
Wintech are proud to play a significant part in the development of Kings Road Park; a new residential-led mixed use scheme designed by Foster & Partners.
Centre Point
efore buildings like Centre Point arose in the early 60’s, London retained a skyline of church steeples and domes. Described as a “1960s architectural masterpiece”, the tower block has been restored from a 34-storey office building that is renowned to have stood unoccupied for several years into 82 luxury apartments.

Prince of Wales Drive
Wintech have provided Façade Engineering & Design consultancy services on The Prince of Wales Development Phases 1, 2 & 3.

Merano Residences
Designed by architects RSHP, Merano is a mixed-use development made up of three stepped bays varying in height, creating a dynamic skyline.

Riverlight
The six residential units making up the Riverlight development were designed by RSHP. A façade design and procurement process was developed