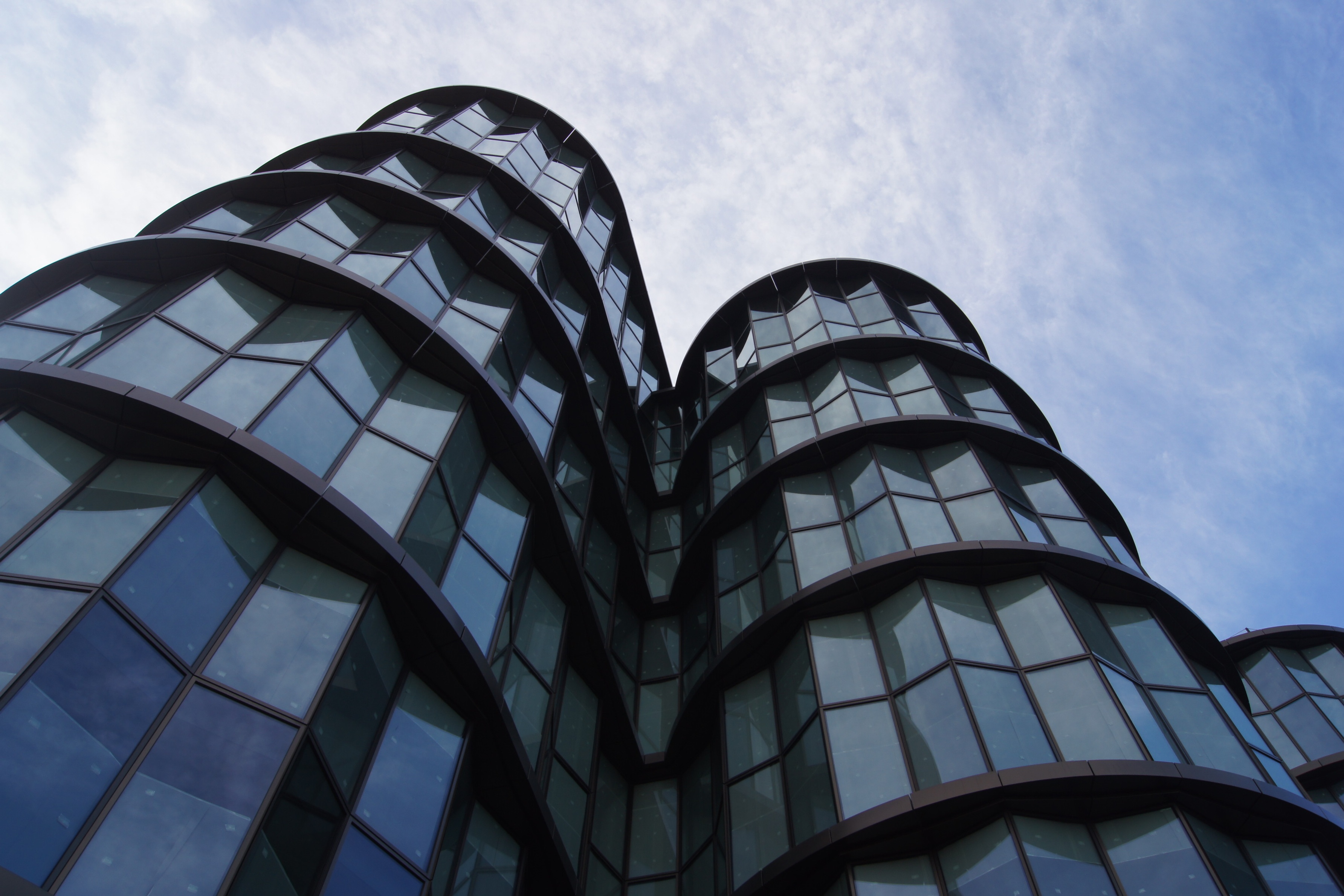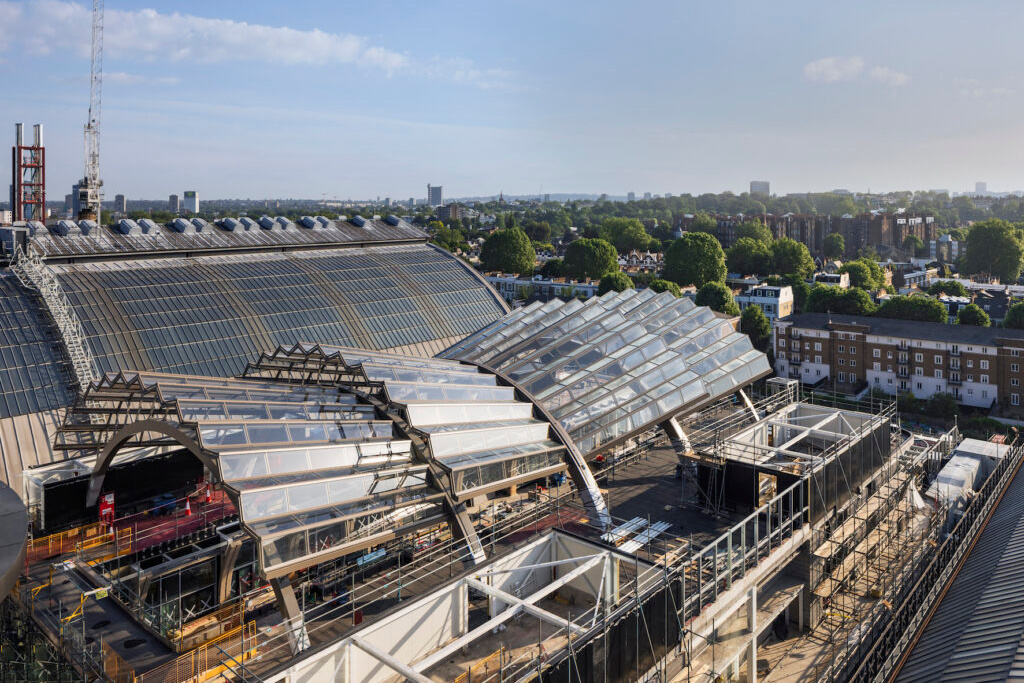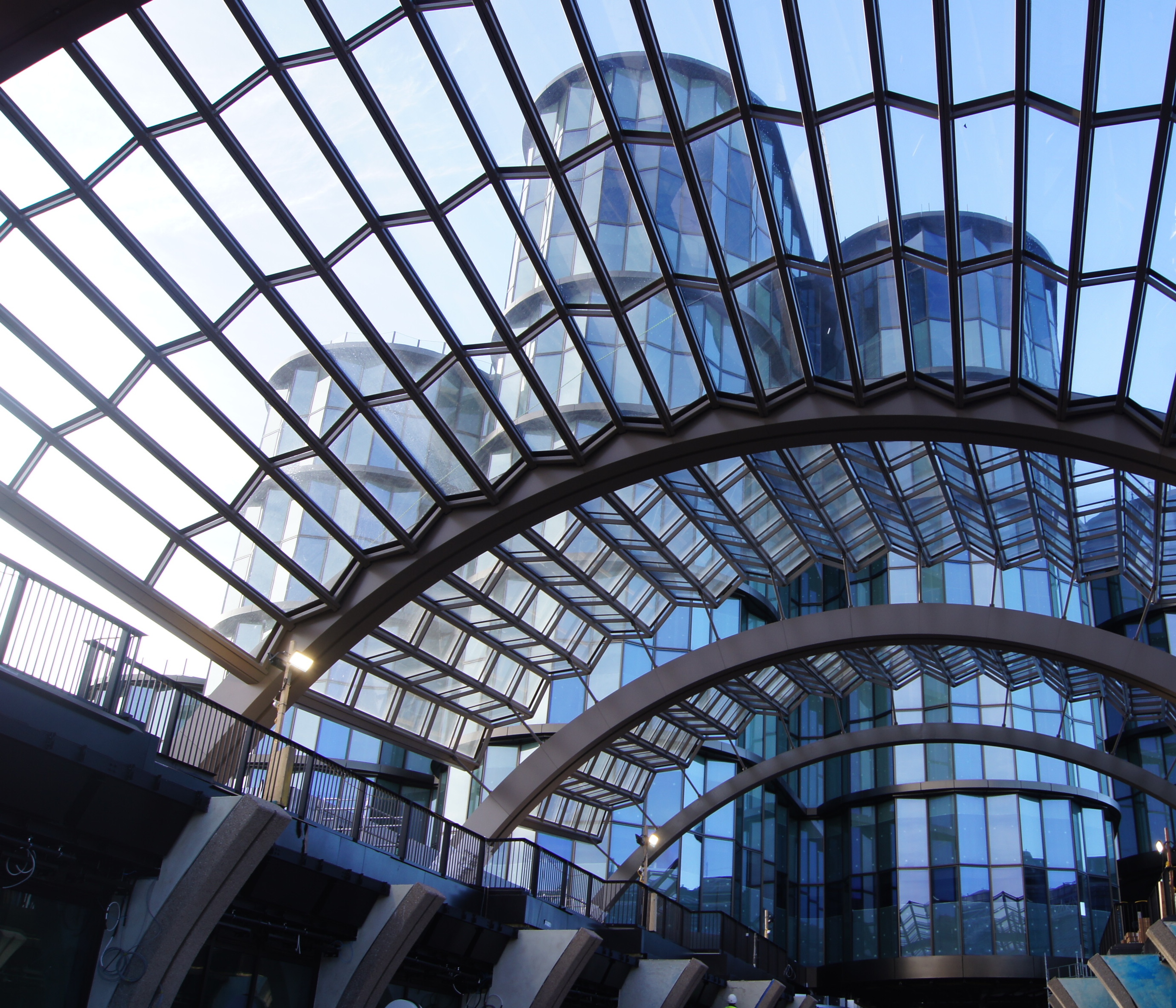Olympia Exhibition Centre
Details
- Architect: Heatherwick/SPPARC
- Developer: YOO Capital/Laing O'Rourke
- Location: London
- Status: In Progress
Services
- Full Detail Design (on certain elements)
- RIBA Stage 4 & 5 Façade Consultancy
- Structural Calculations
- Thermal Calculations
Olympia Exhibition Centre
Details
- Architect: Heatherwick/SPPARC
- Developer: YOO Capital/Laing O'Rourke
- Location: London
- Status: In Progress
Services
- Full Detail Design (on certain elements)
- RIBA Stage 4 & 5 Façade Consultancy
- Structural Calculations
- Thermal Calculations
A landmark since its opening in 1886, the Olympia Exhibition Centre is being reimagined as a global destination for entertainment and culture, with an increased focus on community and shared spaces. The development includes 7 separate buildings, each with their own unique challenges, including extension to the exhibition space, conference centre, retail and entertainment, office space, a music venue, a theatre, 2 hotels and educational facilities.


The centre-piece of the development is the elevated public realm topped with five large, curved steel arches making up the canopy, each with a span of 22 metres. Its pleated glazing motif is inspired by the façade of the Grade II listed Grand Hall. The project was delivered by a team of senior façade consultants from Wintech supported by our in-house structural and building physics teams.

( ↑ ) Olympia canopy
( ↑ ) Olympia canopy frame – vertical deflection
Related Projects

Regent's View Bethnal Green
Regent’s View, a transformative residential development by St. William, is located on the banks of Regent’s Canal in Bethnal Green, London.

White City Living (Phase 1)
Situated in the heart of West London, opposite the BBC Studios and adjacent to Westfield London Shopping Centre, is White City.

Riverlight
The six residential units making up the Riverlight development were designed by RSHP. A façade design and procurement process was developed
LSE Centre Building
The architect’s brief for the London School of Economics Centre Buildings (LSE) called for architecture which reflects its international academic reputation.

Two Fifty One
Two Fifty One is a mixed use scheme complimenting the vibrant area of Elephant and Castle. The development comprises of two distinctive buildings
