Four New Bailey
Details
- Architect: Make
- Developer: ECF
- Location: Salford
- Status: Completed
Services
- Concept Design
- Design Audit
- Specification Writing
- Structural Calculations
- Thermal Calculations
Four New Bailey
Details
- Architect: Make
- Developer: ECF
- Location: Salford
- Status: Completed
Services
- Concept Design
- Design Audit
- Specification Writing
- Structural Calculations
- Thermal Calculations
Architecturally inspired by the industrial heritage of the area, Four New Bailey pays homage to its roots in Salford, Greater Manchester. Its primary structure draws inspiration from the adjacent steel bridge’s cross bracing, while ceramic spandrel panels tell the story of the region’s rich ceramic industry.
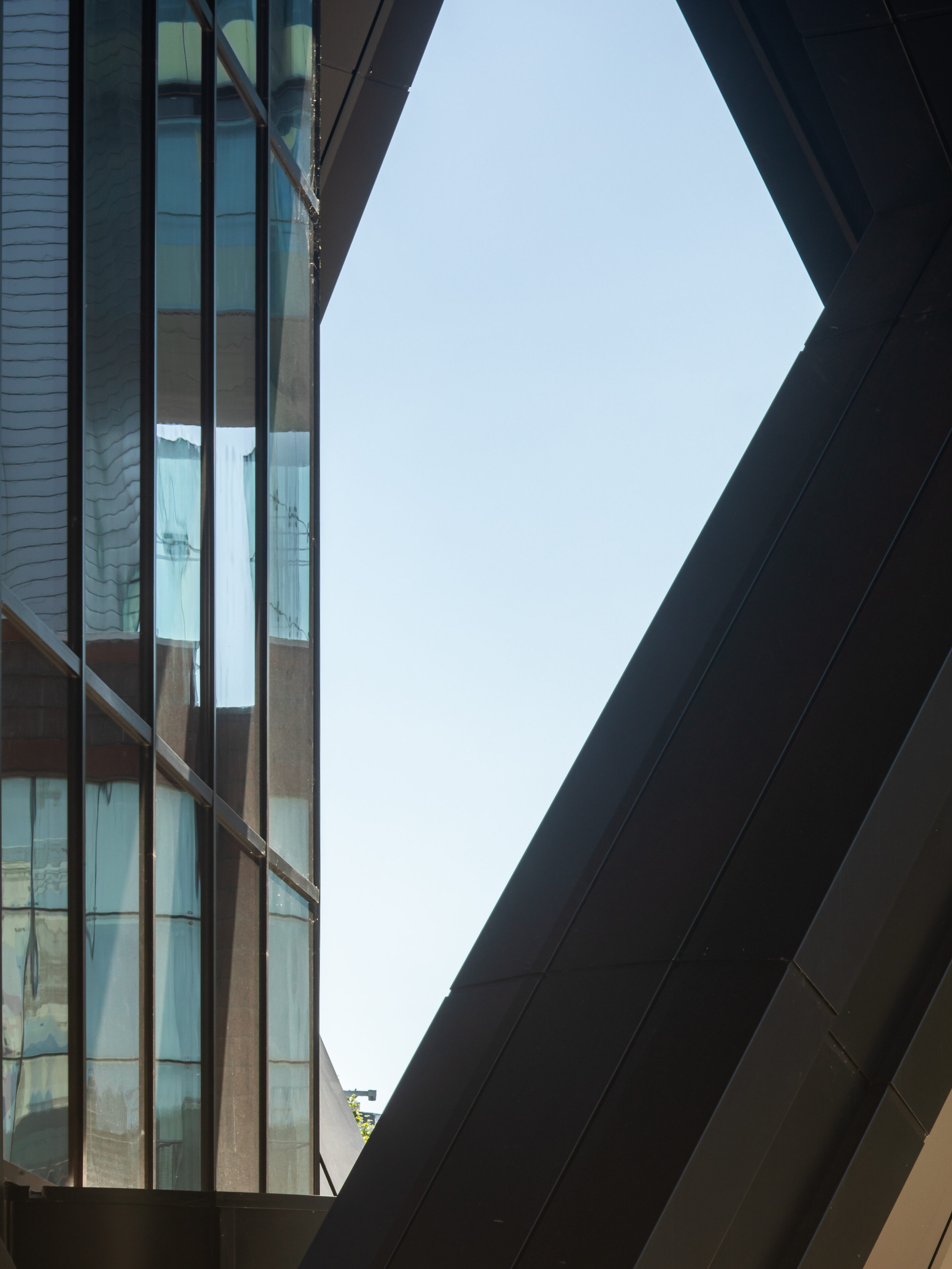
( ↑ ) Paul Karalius Photography
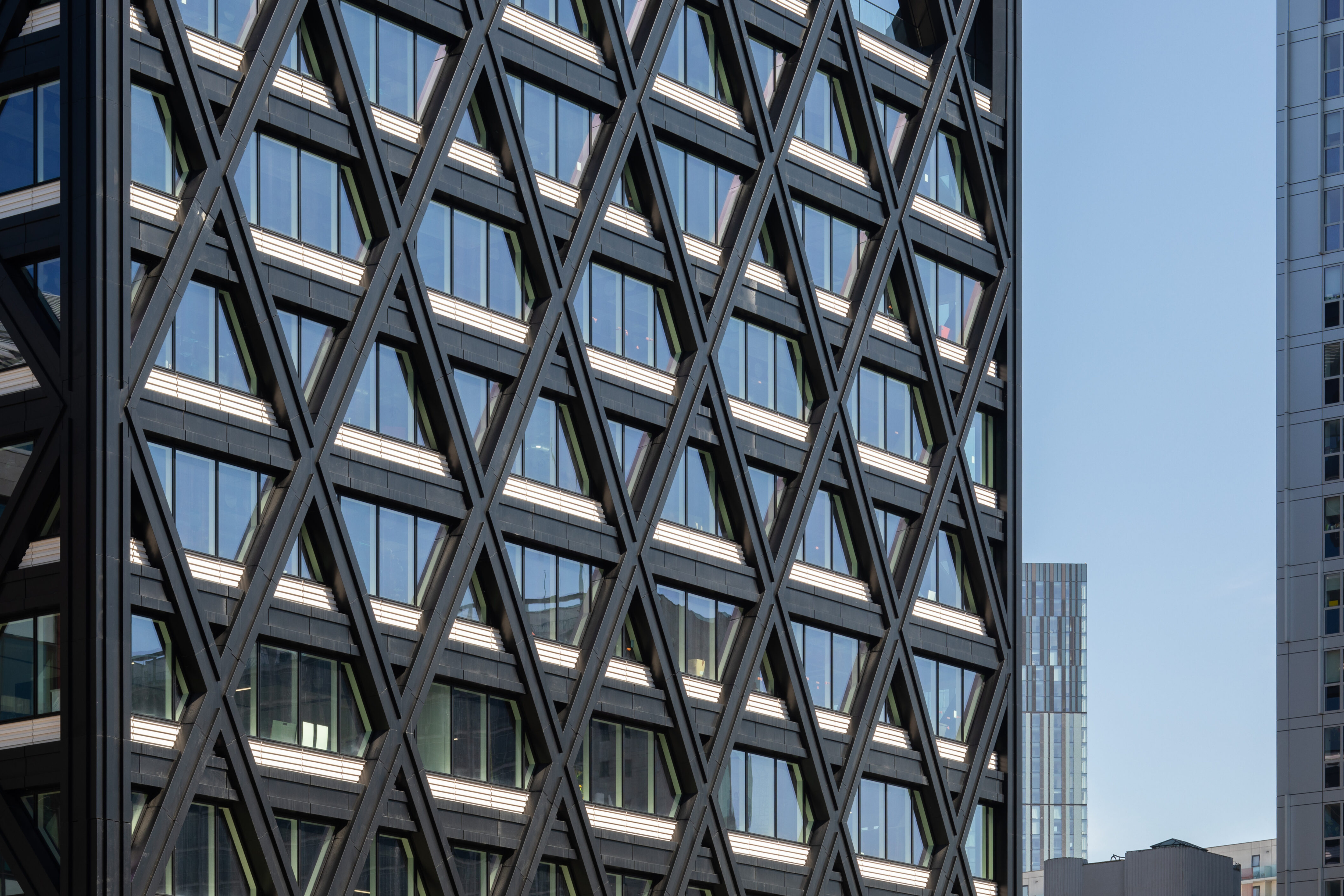
( ↑ ) Paul Karalius Photography
What makes Four New Bailey truly exceptional is its unique diagrid structure, showcasing a design that is both unusual and special, offering numerous structural benefits. Unlike many contemporary buildings that conceal their structures, the goal was to enhance and exhibit the diagrid structure through a thoughtfully designed façade. Designing a façade with a diagrid structure presented a set of challenges, and required an innovative approach to address thermal, structural, and weather performance considerations, whilst adhering to an efficient construction schedule and budget constraints.

( ↑ ) Paul Karalius Photography
Wintech collaborated with Make Architects from early concept all the way through the design and construction. This consisted of concept detailing, thermal and structural modelling, value engineering, risk assessments, façade specifications, tender reviews, laboratory testing, design audit, site surveys through to project delivery.
Project Awards
- Digital Construction Award 2022
Related Projects
Eden
Accredited by BREEAM as Outstanding and by the UK Green Building Council, Eden demonstrates the potential of putting net zero ambitions at the heart of design.
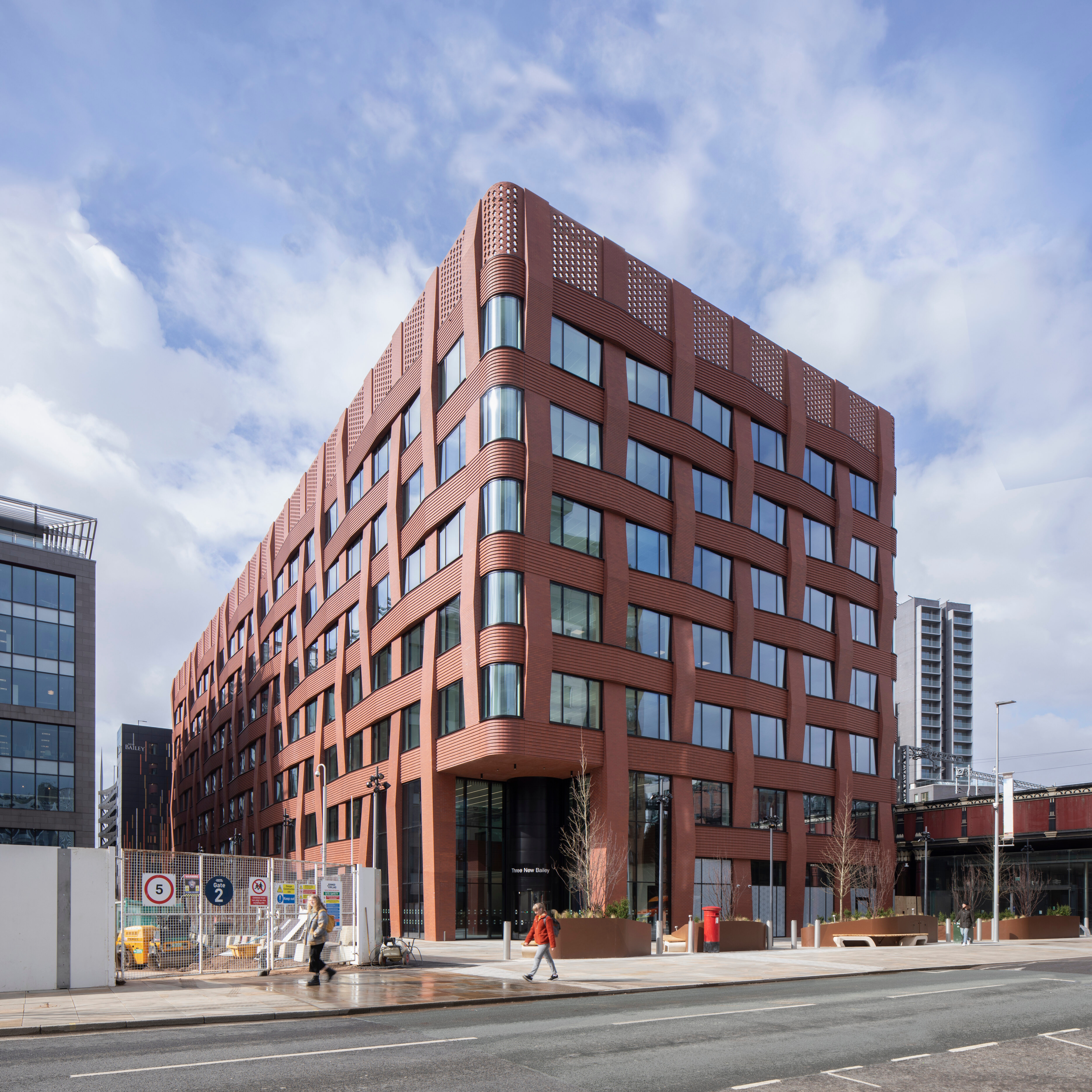
Three New Bailey
With an interlacing red brick façade in homage to Salford’s textile history, Three New Bailey Square is the third office development within the masterplan.

One Centenary Way
Designed by Glenn Howells Architects, One Centenary Way has 3-metre-wide horizontal windows encased within an exposed structural steel façade.
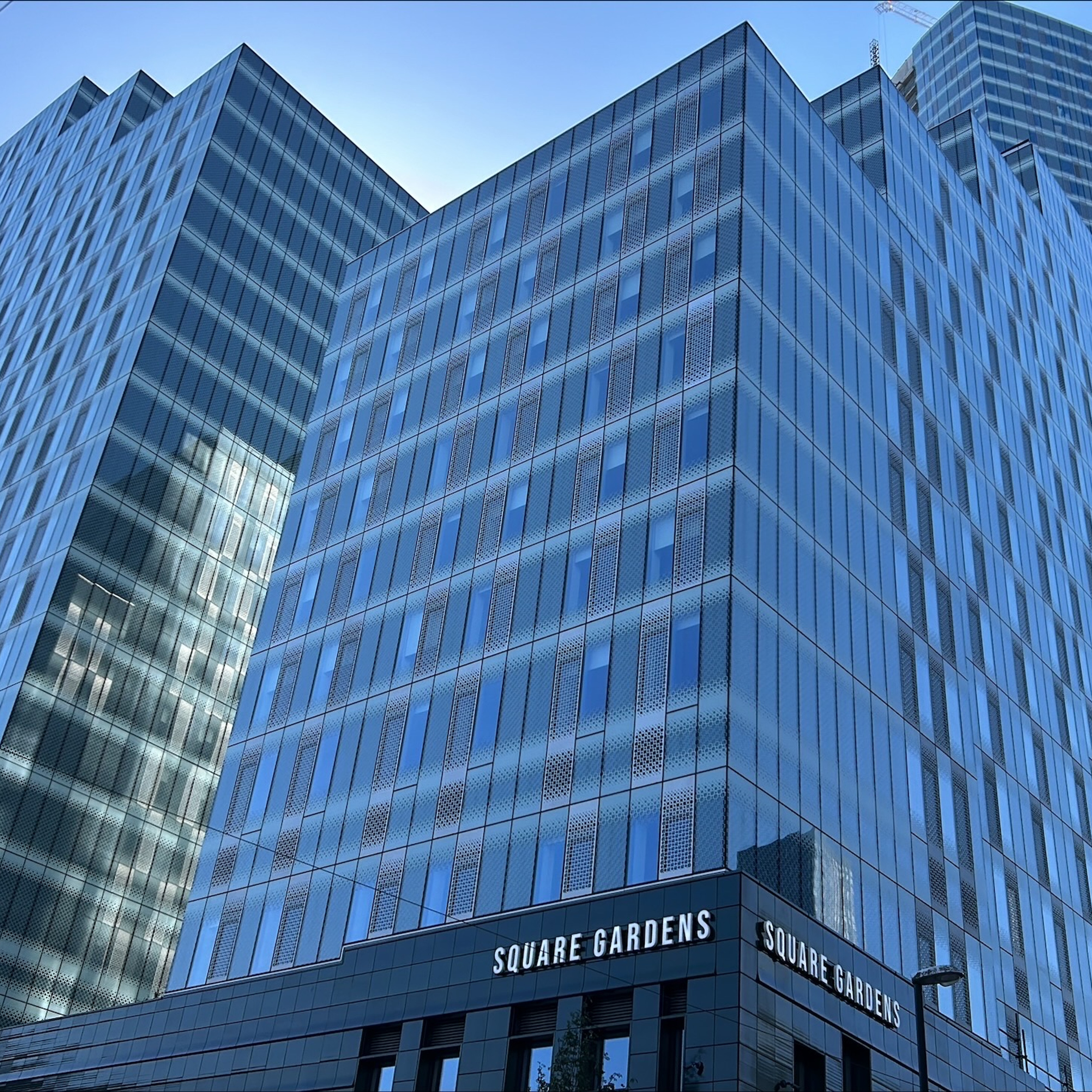
First Street
Wintech provided a full set of consultancy services from stage 2 to completion on First Street; a high-rise residential scheme in the heart of Manchester.
Pendleton
Wintech were appointed as Façade Consultants on the Pendleton High Rise refurbishment project, collaborating alongside Pick Everard
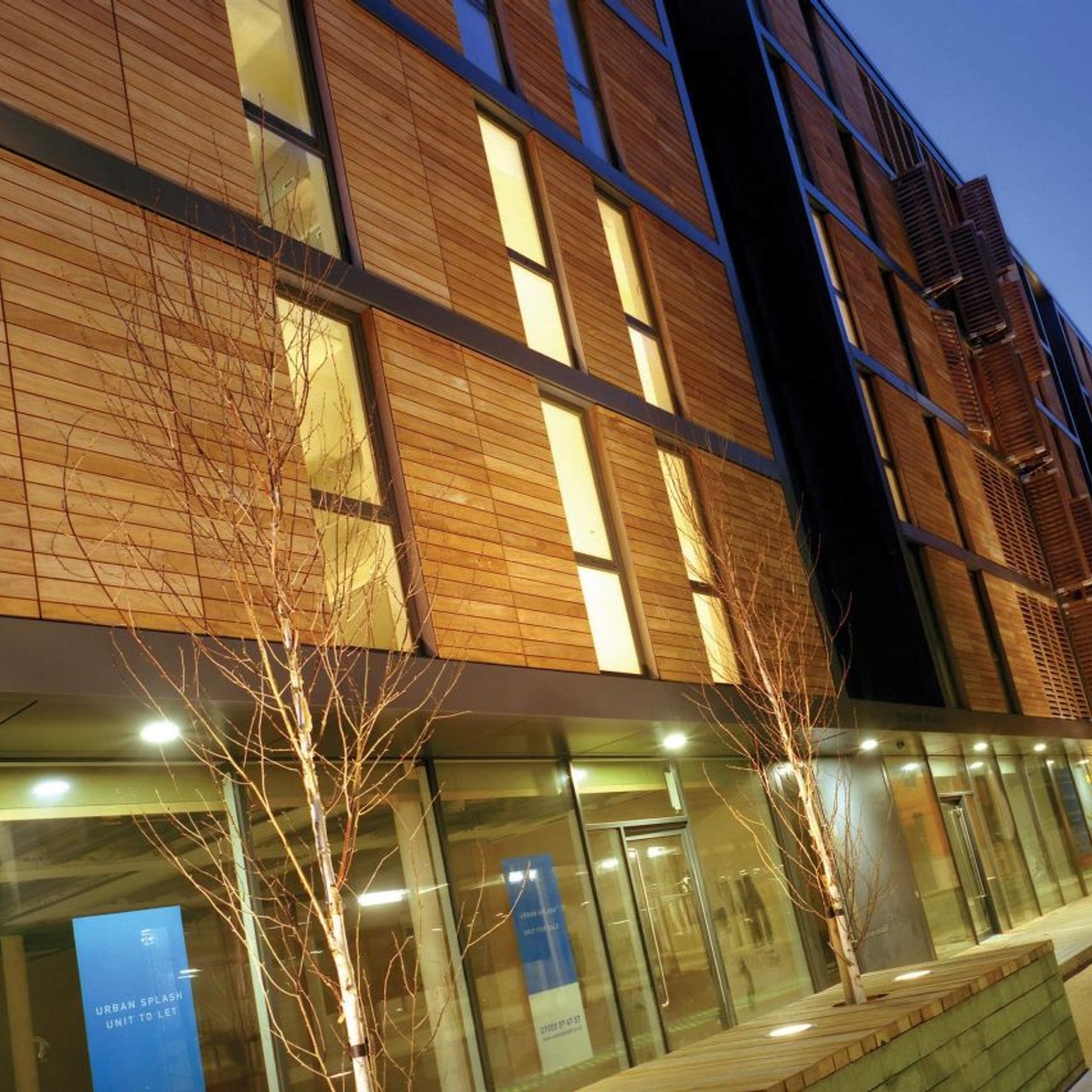
Burton Place
Confronted with challenges regarding the façade’s composition, the decision was made to completely overhaul the façade of Burton Place
