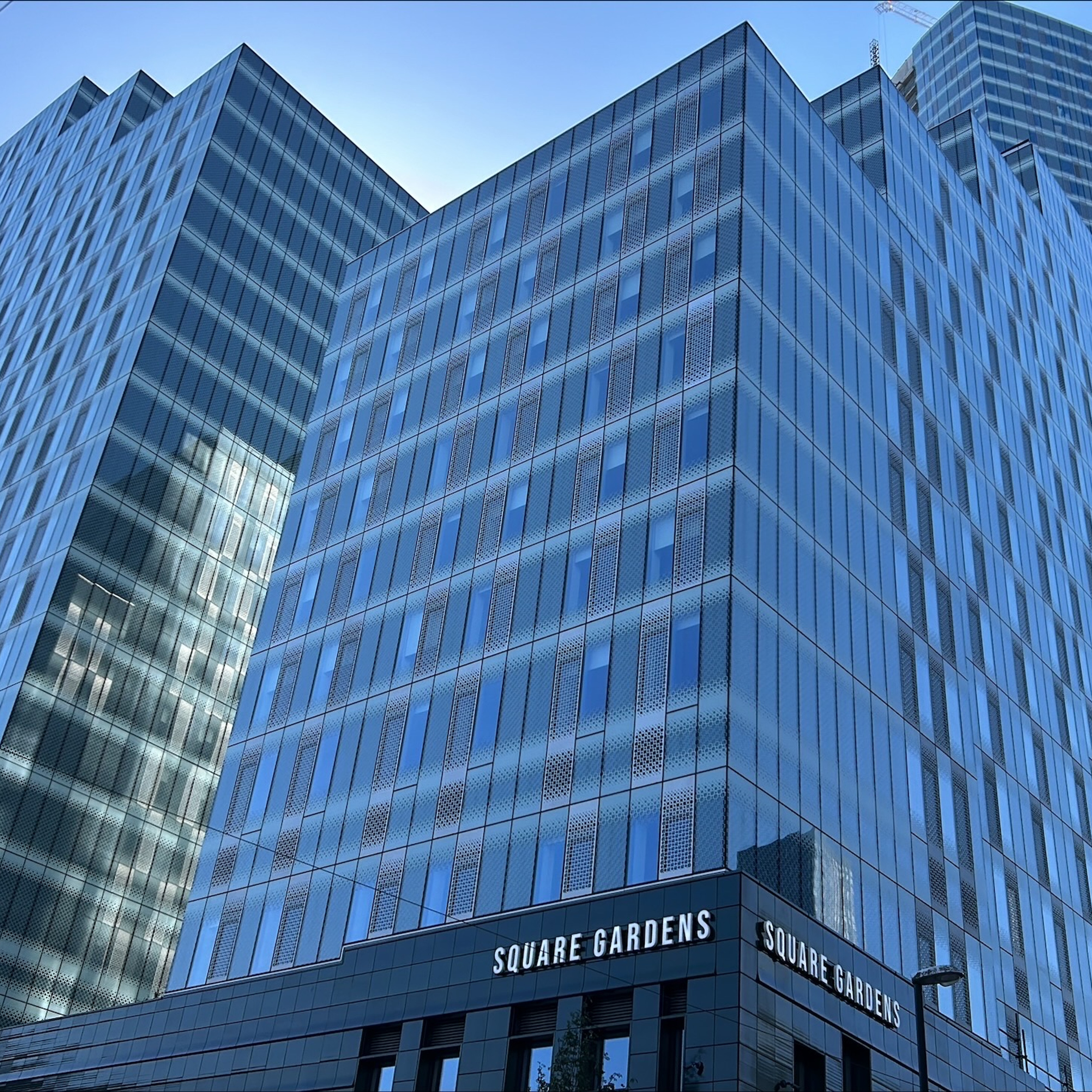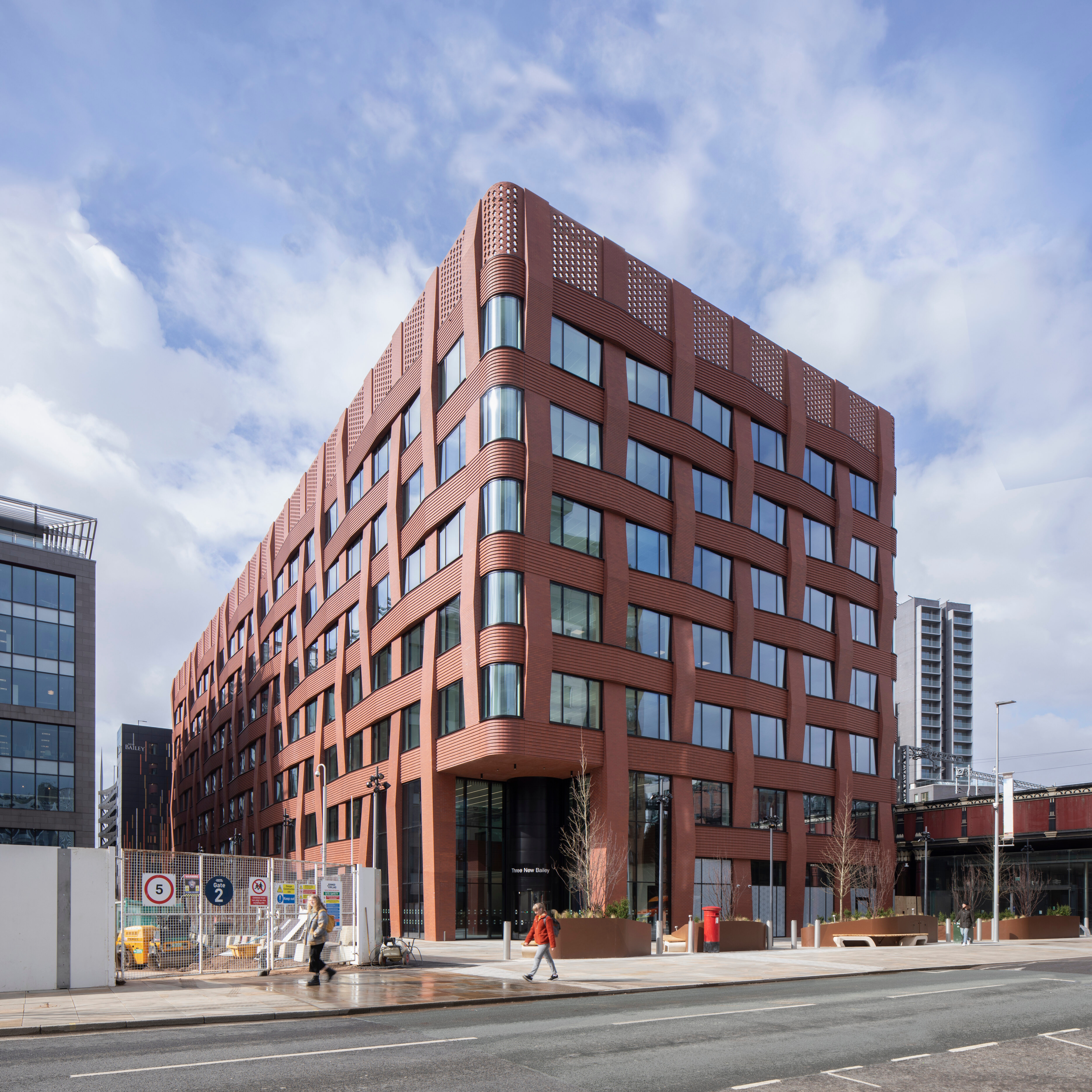Enterprise Wharf
Details
- Architect: Associated Architects
- Developer: Bruntwood Sci Tech
- Location: Birmingham
- Status: Completed
Services
- Design Audit
- Façade Workshop Meetings
- Factory Visits
- Site Monitoring
- Specification Writing
- Tender Review
- Thermal Calculations
Enterprise Wharf
Details
- Architect: Associated Architects
- Developer: Bruntwood Sci Tech
- Location: Birmingham
- Status: Completed
Services
- Design Audit
- Façade Workshop Meetings
- Factory Visits
- Site Monitoring
- Specification Writing
- Tender Review
- Thermal Calculations
Birmingham’s first SMART Building, Enterprise Wharf, is described by CBRE as currently the city’s most exciting new build.
Designed by Associated Architects, Enterprise Wharf provides ten storeys of contemporary, flexible office space across 120,000 sq ft. Its embedded SMART building infrastructure optimises user experience and wellbeing, reduces emissions and lowers operational costs. The complex and innovative building façade has been designed to provide high thermal efficiency, minimising internal artificial lighting requirements.
The building’s exterior features mid-grey tone acid-etched pre-cast panels, reflecting the city centre’s civic architecture. Contrasting this frame, red anodised perforated and solid decorative panels fill the solid areas. Main glazed sections have black frames with vision and spandrel glass panels, while higher levels and rear elevation includes black cladding and louvres. A silver anodized frame and fins define the glazed entrance and undercroft area facing the street and iCentrum building. The undercroft is lined with red perforated cladding, continuing internally into the arrival space.


Working under instruction from clients Bruntwood SciTech, Wintech have been engaged in the project as façade consultants since RIBA stage 3 including attendance at meetings, tender performance audit, design audit and factory visits.
Find out more about our Facade Consultancy services and get in touch with your requirements.
Project Awards
- Building of the Year – 2023 Midlands PROPS Awards
Related Projects
Eden
Accredited by BREEAM as Outstanding and by the UK Green Building Council, Eden demonstrates the potential of putting net zero ambitions at the heart of design.

One Centenary Way
Designed by Glenn Howells Architects, One Centenary Way has 3-metre-wide horizontal windows encased within an exposed structural steel façade.

Hemisphere
Wintech are delighted to be part of the prestigious Hemisphere project in Paddington Village, for Sciontec. Hemisphere is a Grade A commercial office building

First Street
Wintech provided a full set of consultancy services from stage 2 to completion on First Street; a high-rise residential scheme in the heart of Manchester.
One Embassy Gardens
As well as being home to many other Wintech developments, the Nine Elms area will also include One Embassy Gardens.

Three New Bailey
With an interlacing red brick façade in homage to Salford’s textile history, Three New Bailey Square is the third office development within the masterplan.
