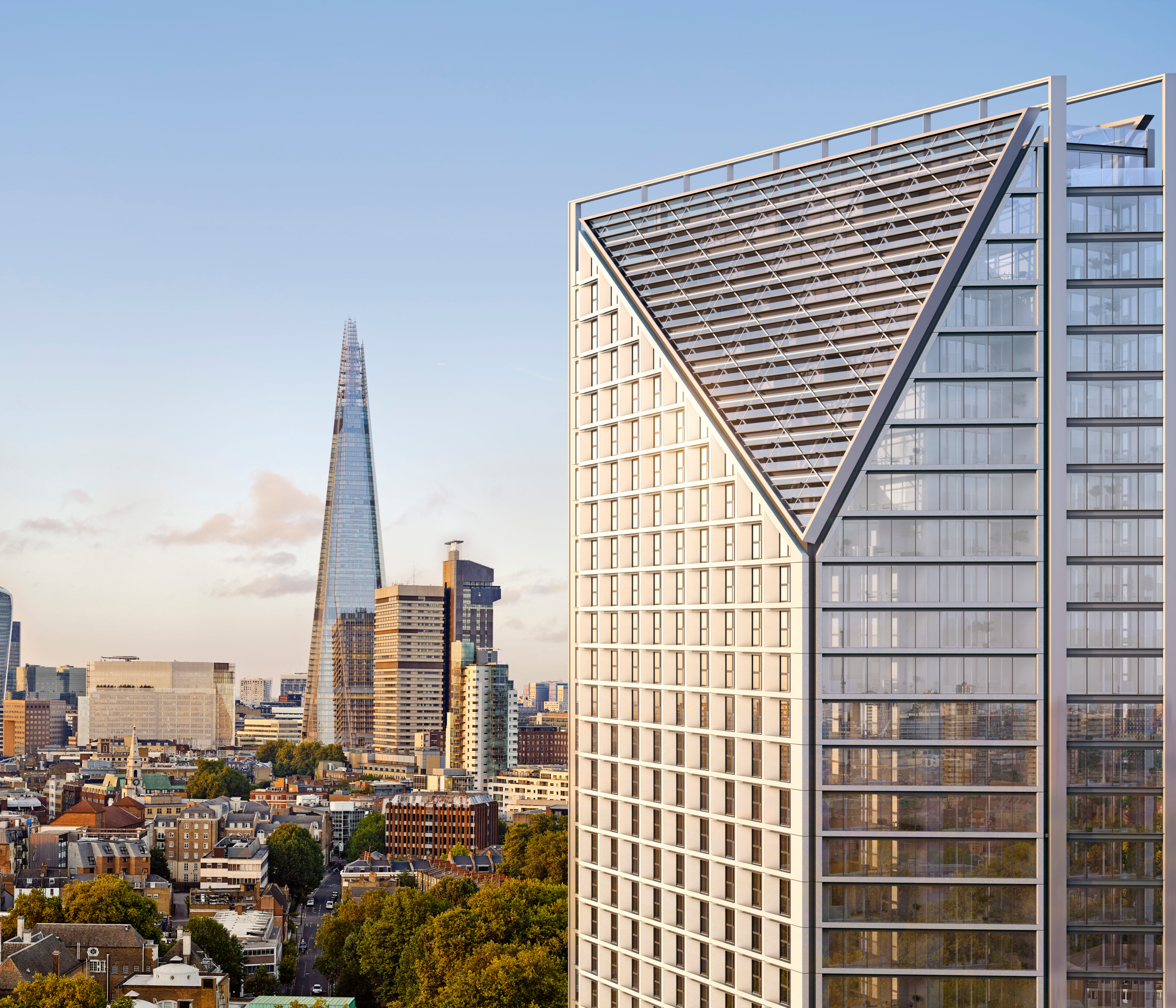Two Fifty One
Details
- Architect: Allies & Morrison
- Contractor: Laing O'Rourke
- Location: Elephant & Castle, London
- Status: Completed
Services
- Uncategorized
Two Fifty One
Details
- Architect: Allies & Morrison
- Contractor: Laing O'Rourke
- Location: Elephant & Castle, London
- Status: Completed
Services
- Uncategorized
Two Fifty One is a mixed use scheme complimenting the vibrant area of Elephant and Castle, Southwark Bridge Road, London. The development comprises of two distinctive buildings: the 41-storey residential tower and the adjacent 7-storey commercial building.
Pre-cast concrete panels spanning one floor high and one structural bay wide and punched-hole aluminium windows comprise the main façades of the Two Fifty One Tower. The window installation occurred prior to the panel installation, as part of the process known as DfMA (Design for Manufacture and Assembly), which led to a safer building site and a more consistent programme. Insulated aluminium cladding panels span across the North West and South East elevations of the residential building, capping the Winter Gardens’ enclosures fitted with glazed sliding door systems.
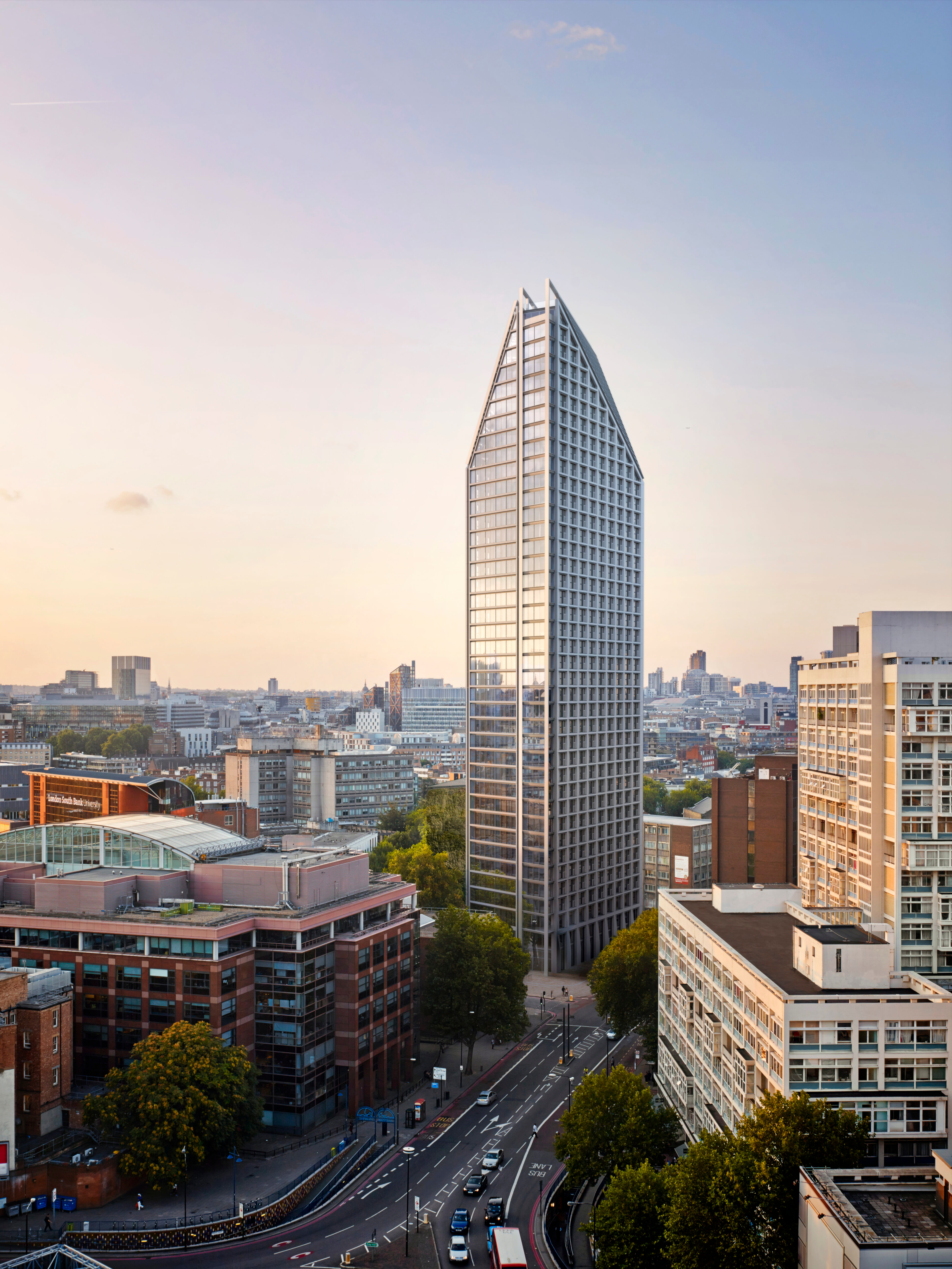
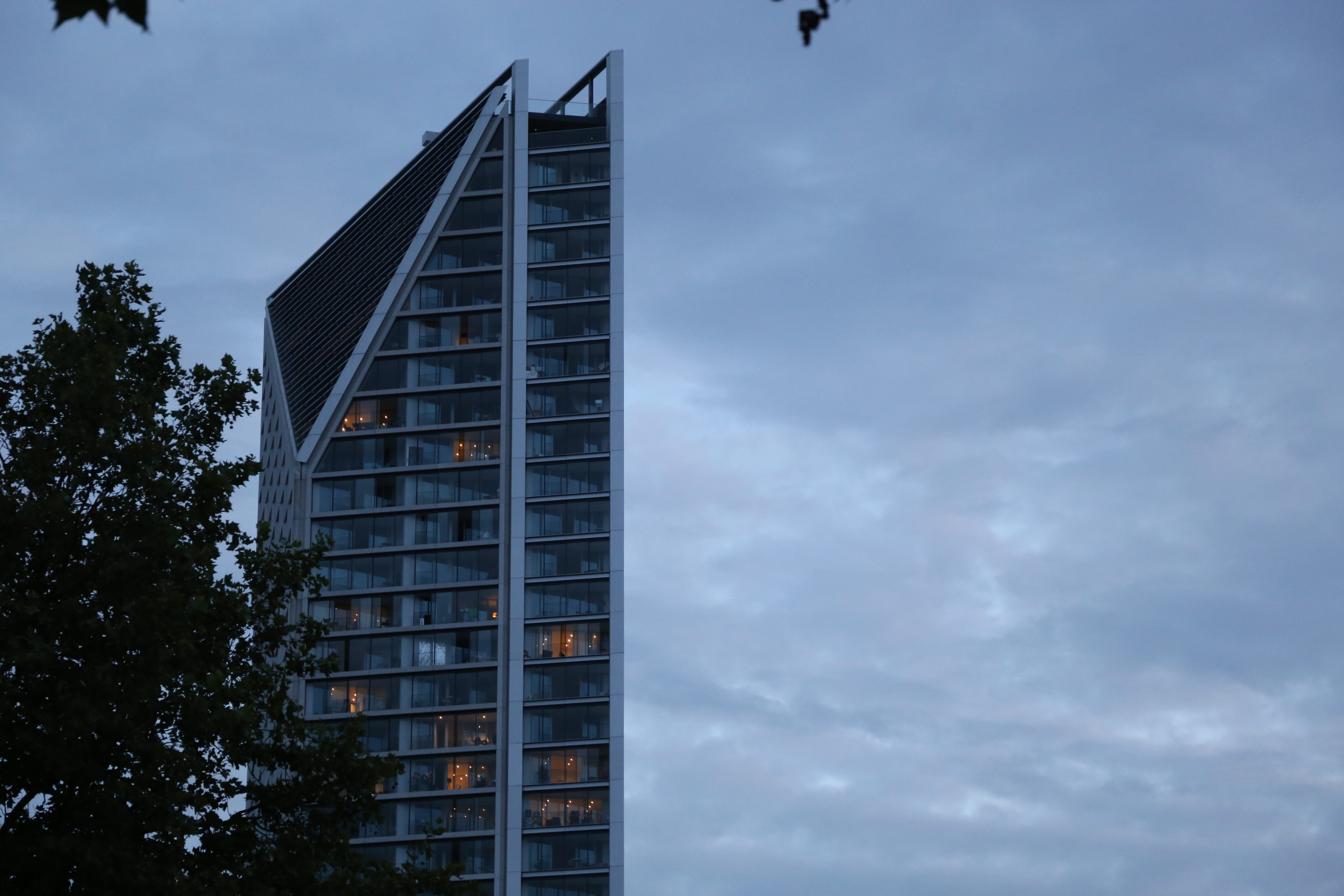
The top of the building features a fully glazed sloped façade which offers impressive views of the London’s skyline. The cladding system consists of unitised curtain wall modules including an aluminium, thermally broken frame system and high-performance double-glazed units. The system also incorporates horizontal aluminium louvres with photovoltaic collectors situated on the top surfaces, design feature which facilitated the provision of extensive solar shading in order to limit seasonal energy gains, whilst maximising daylight penetration and the generation of green energy.
To tie in with the unique regeneration of the Elephant and Castle area, the Two Fifty One development includes a bordering commercial building. This gives space to ground floor retail units and office units above. The predominant cladding type to the North East and the West elevations of the office building is a unitised curtain wall system including fixed lights and shadow box infill panels. At the ground floor level, the curtain wall assembly also includes rainscreen and louvre cladding panels. The South East elevation of the building includes a green wall assembly having an irrigated planter box tray system, mounted on a propriety drainage layer. The system is supported through an insulated rainscreen system, fixed to a structural reinforced concrete wall.
Wintech delivered an extended scope of façade consultancy services for Laing O’Rourke. Extensive thermal assessment services were provided for the pre-cast concrete cladding details in order to allow splitting of the commercial packages and to achieve the specified requirements and to help prevent any inherent risk of condensation.
Related Projects

One the Elephant
One The Elephant is a development designed to transform a part of Elephant & Castle, comprising a leisure centre and a mixed-use residential tower.
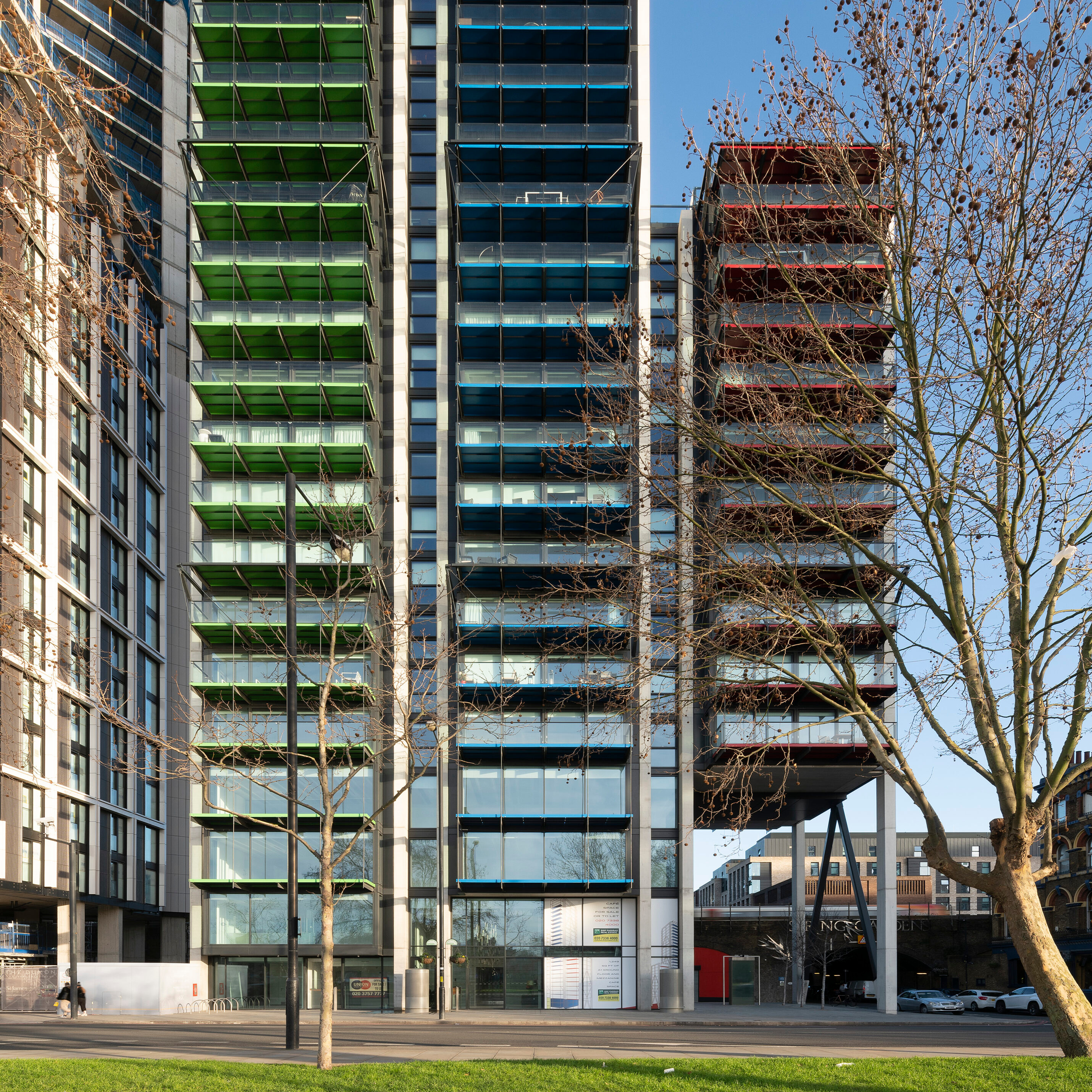
Merano Residences
Designed by architects RSHP, Merano is a mixed-use development made up of three stepped bays varying in height, creating a dynamic skyline.
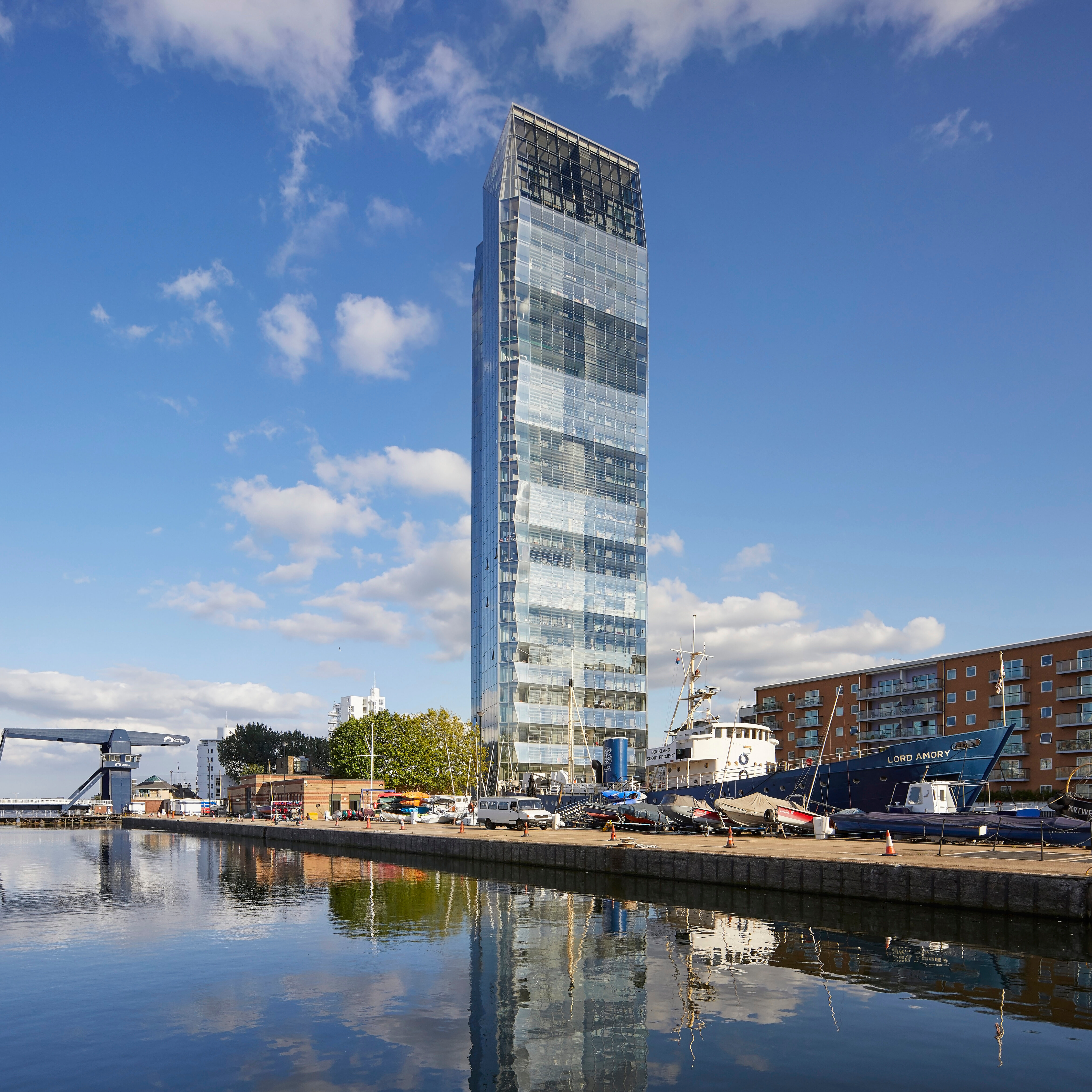
Dollar Bay
Accommodating 121 apartments and retail space, Dollar Bay consists of a duo of crystalline pillars closely paralleling each other

Prince of Wales Drive
Wintech have provided Façade Engineering & Design consultancy services on The Prince of Wales Development Phases 1, 2 & 3.

Edition
Wintech is delighted to contribute our façade consultancy and access services expertise to Edition in the cultural heart of Birmingham
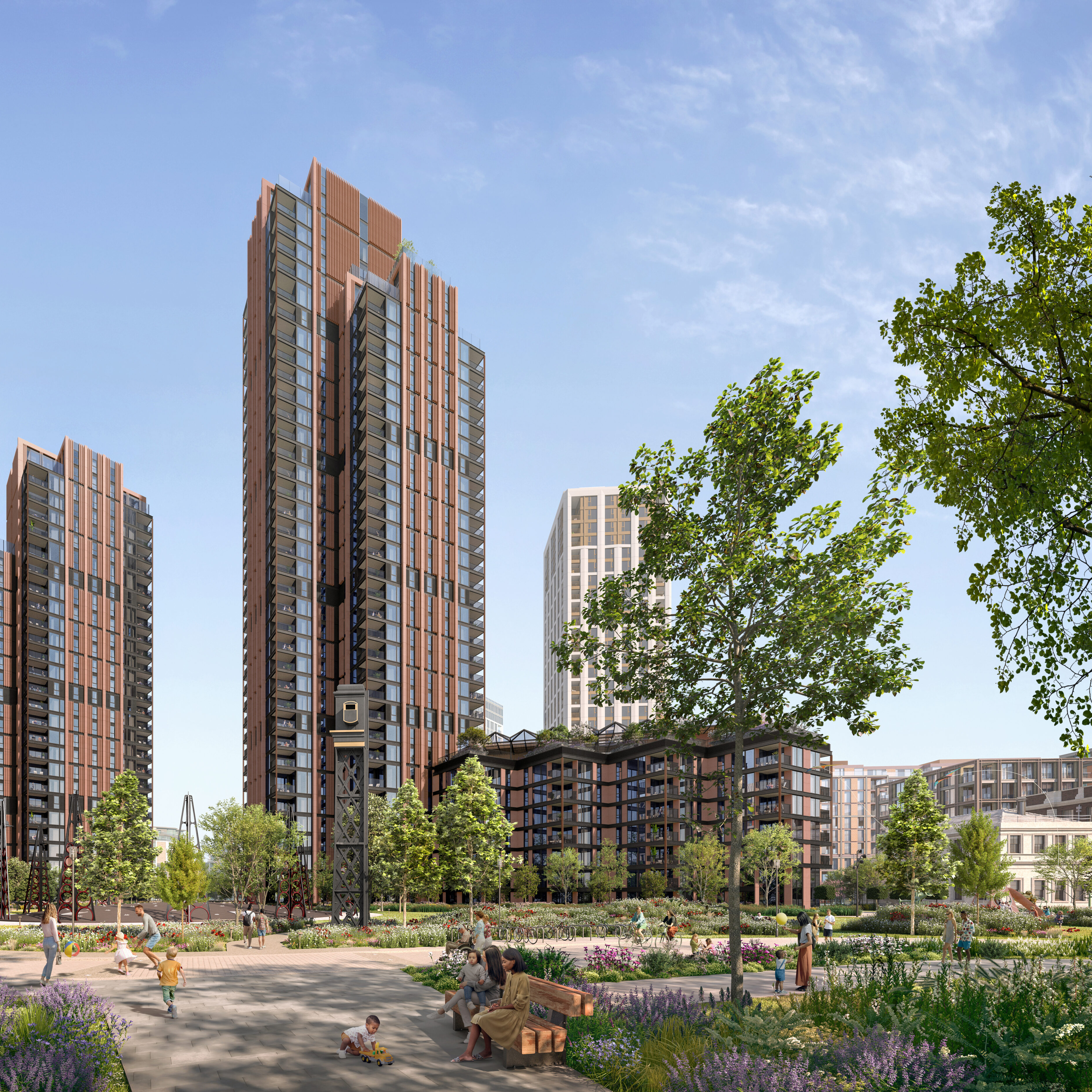
Kings Road Park
Wintech are proud to play a significant part in the development of Kings Road Park; a new residential-led mixed use scheme designed by Foster & Partners.
