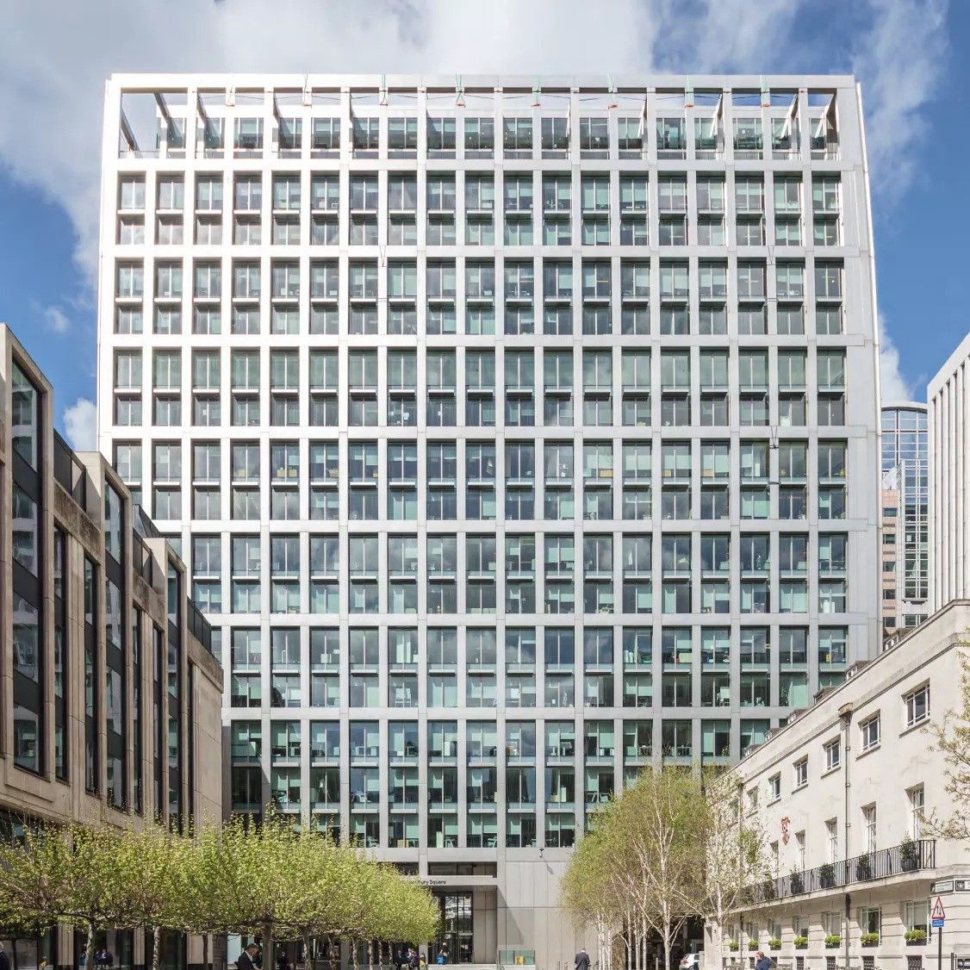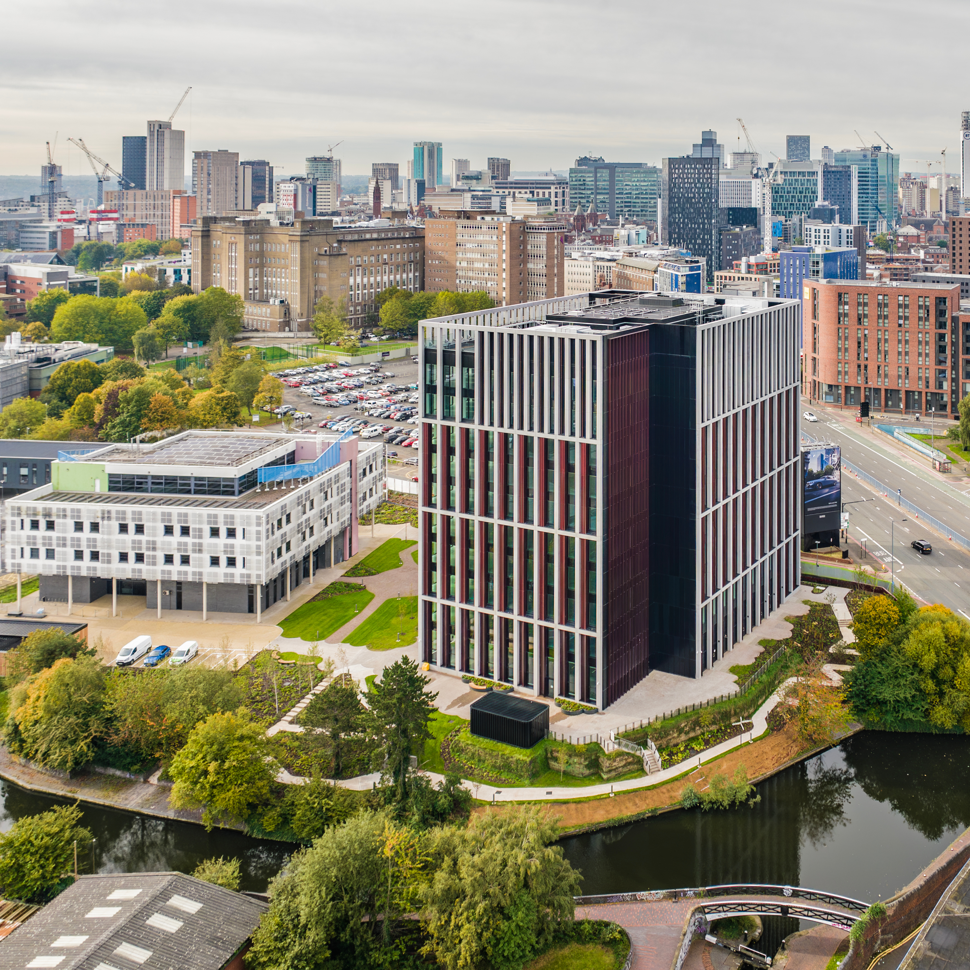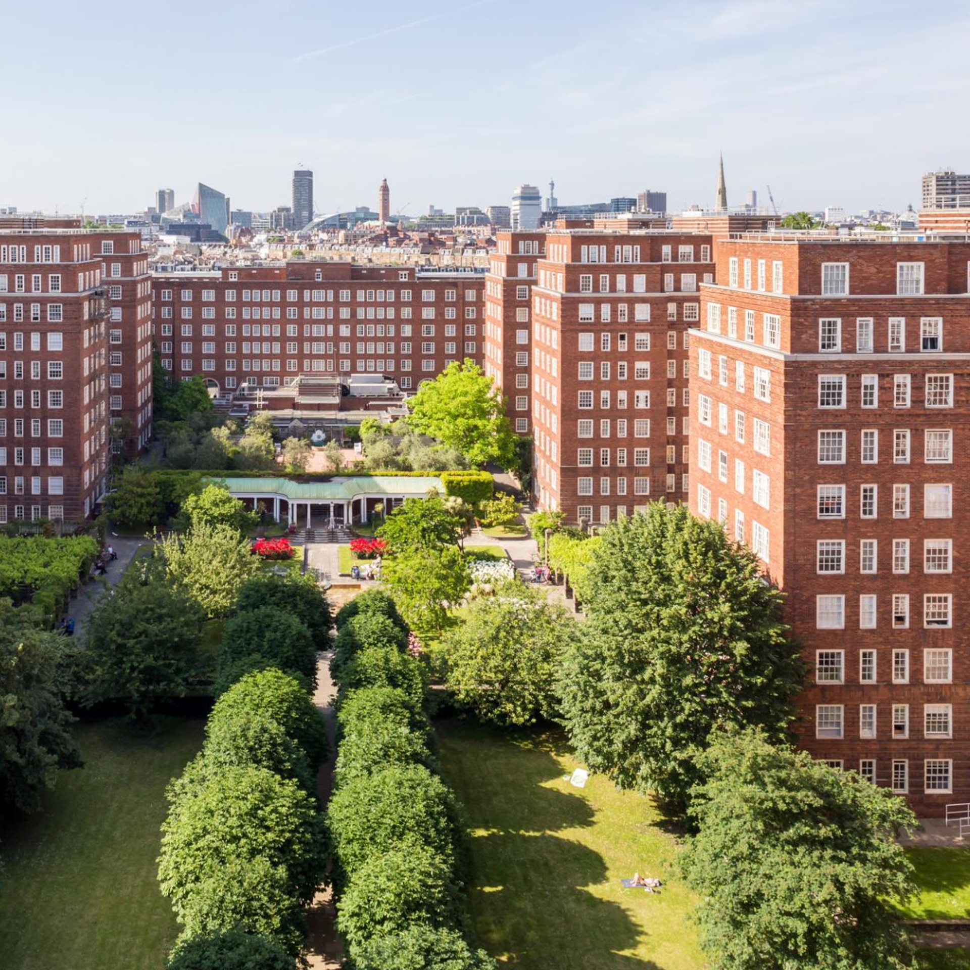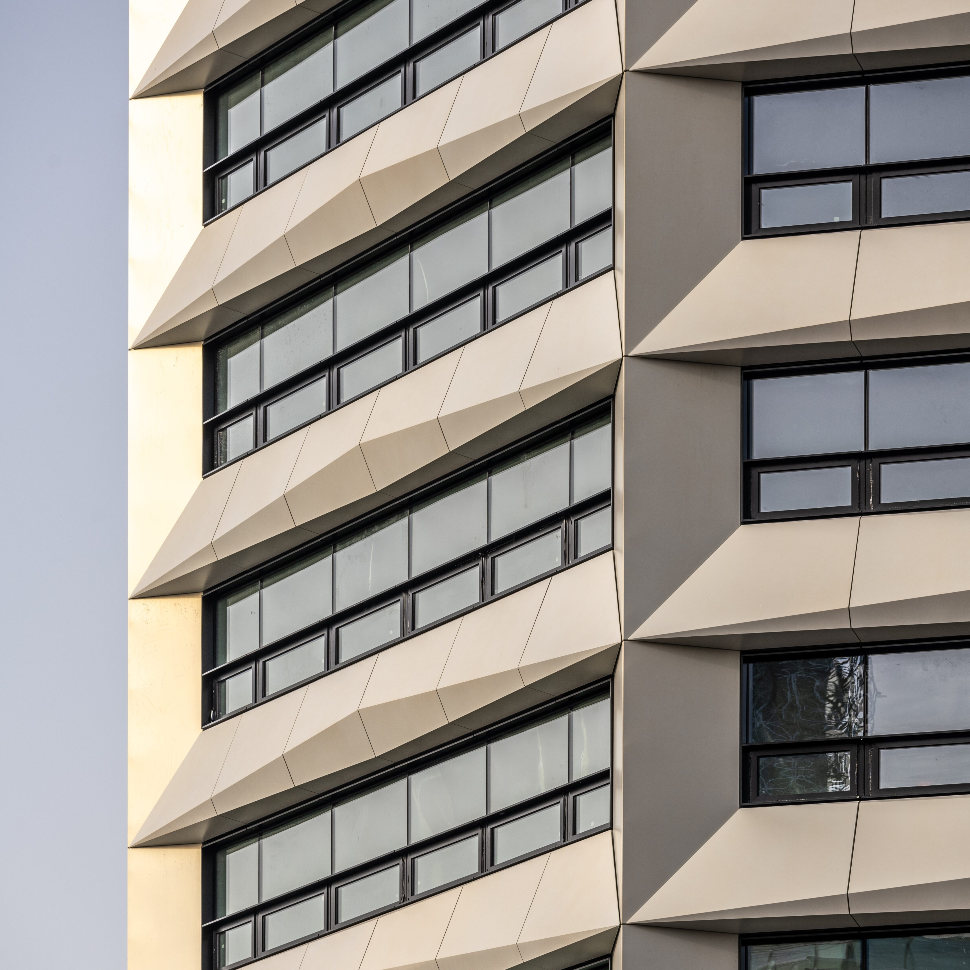The Oval
Details
- Architect: Atkins
- Developer: Cybarco
- Location: Limassol, Cyprus
- Status: Completed
Services
- Design Audit
The Oval
Details
- Architect: Atkins
- Developer: Cybarco
- Location: Limassol, Cyprus
- Status: Completed
Services
- Design Audit
In Limassol, regarded as the most cosmopolitan city in Cyprus, The Oval took shape and was completed in 2017. As the tallest commercial building in the country, it comprises of office units setting new standards for workplace design in a location just metres from the coast with maximum potential for natural daylight and cross ventilation. The building boasts sustainability with an energy performance certificate of ‘A’ rating with low CO2 emissions.
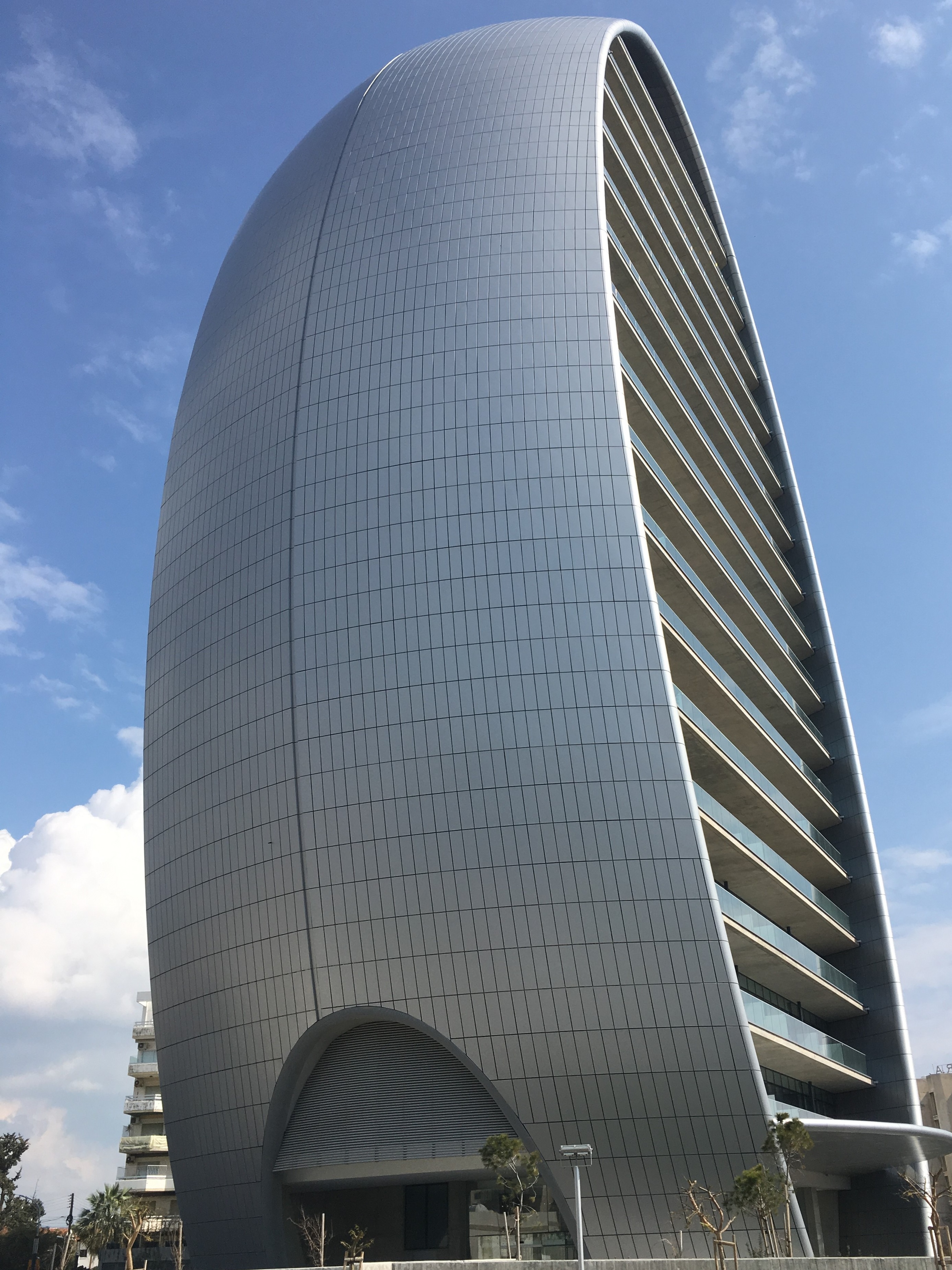
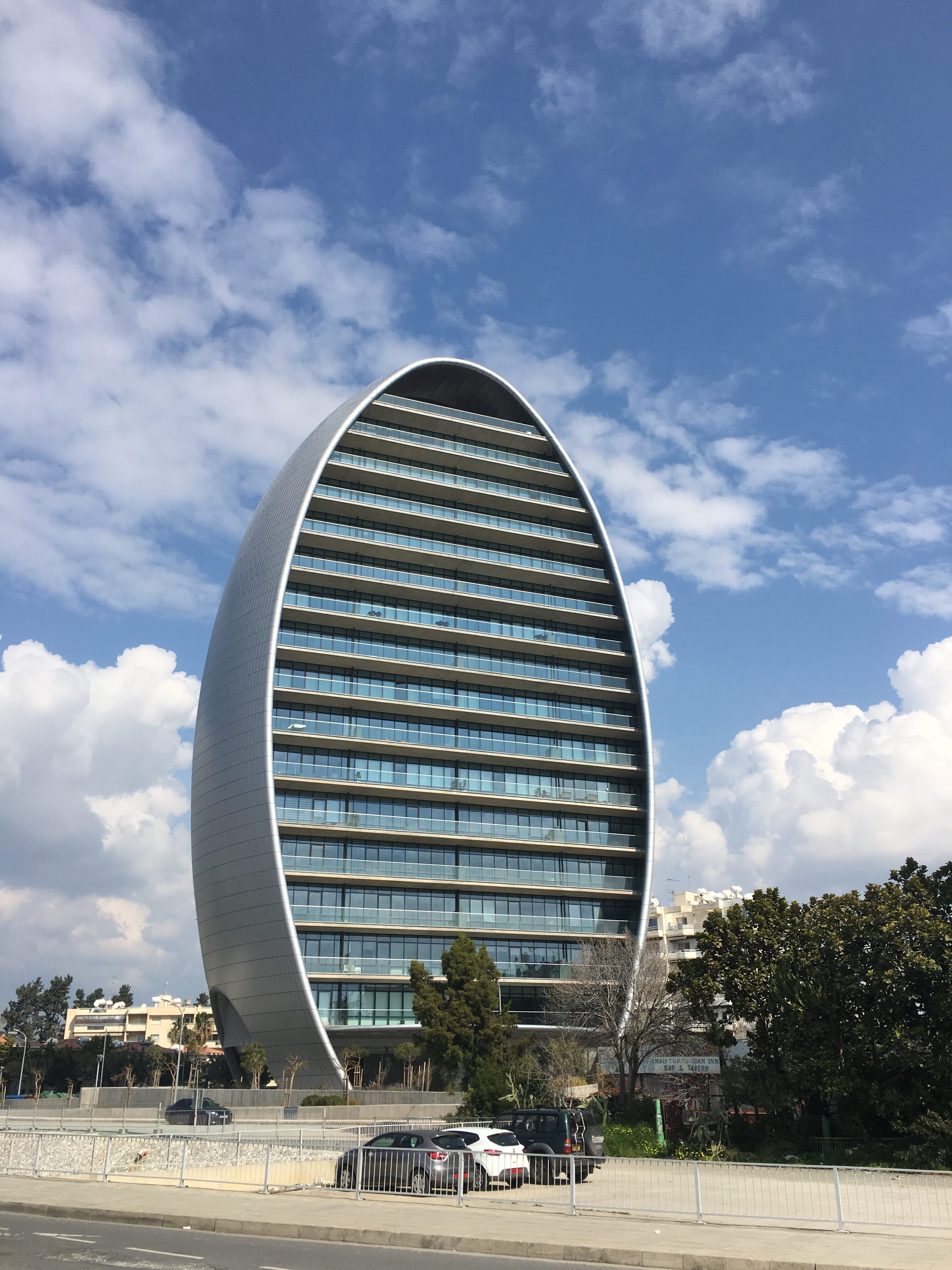
The Oval’s distinctive shape, according to Atkins’ lead design director Hakim Khennouchi, was inspired by the round pebbles found on Limassol shoreline and by the curved lines of sails. Within the dramatically curved exterior which contrast sharply with the cityscape, the layout of the panels is optimised to provide minimal number of panel sizes for the entire façade.
Wintech were approached to provide Façade Contractor Design Audit services to the client, property developer Cybarco.
