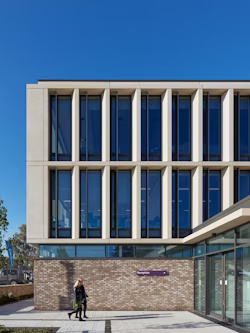SENSE TouchBase Pears
Details
- Location: Birmingham
- Status: Completed
Services
- BIM
- BRUKL
- Design Review
- Detailed Design
- EPC
- Specification Writing
- Thermal Modelling
SENSE TouchBase Pears
Details
- Location: Birmingham
- Status: Completed
Services
- BIM
- BRUKL
- Design Review
- Detailed Design
- EPC
- Specification Writing
- Thermal Modelling
TouchBase Pears, Birmingham, is a pioneering and innovative new build development for SENSE, a national charity that supports deaf-blind people or those who have sensory impairments. The upper floors provide office space with specialist areas on the ground floor including a café, theatre, sensory garden, affordable conference facilities and meeting spaces for community groups for those who have sensory impairments.


Environmental control was based around the exposed heavy-weight thermal mass coupled to an underfloor plenum supply air system with perimeter trench heating providing excellent thermal comfort year-round, perfectly integrated with the architectural vision for the space. High efficiency rooftop air handling plant incorporating combined heating, cooling and heat recovery from a single heat exchanger system enabled the development of a super-compact central plant area.
Related Projects

Stoke Sixth Form College
The M&E services were designed to suit the flexible occupancy of Stoke Sixth Form College with heating, cooling and lighting that automatically responds to occupancies

Arts University Bournemouth – Enterprise Pavilion
The Enterprise Pavilion, at the Arts University Bournemouth, nurtures a dynamic young creative community. Business start-up units are housed in modular timber boxes

Kings Cliffe Primary School
Kings Cliffe Primary School, Peterborough, is a highly efficient A rated EPC building with features including photo-voltaic panels

University of Wolverhampton Business School
The 6-storey building for the University of Wolverhampton provides offices and teaching facilities for undergraduate, postgraduate and executive students

The Lyng Centre for Health and Social Care
The Lyng Centre for Health and Social Care is not only an example of the best in flexible, modern healthcare but has acted as a catalyst for regeneration

Brooklands Health Centre
Brooklands Health Centre, which is run by The Practice Group, consists of a primary care medical centre, a dentist and cafe.
