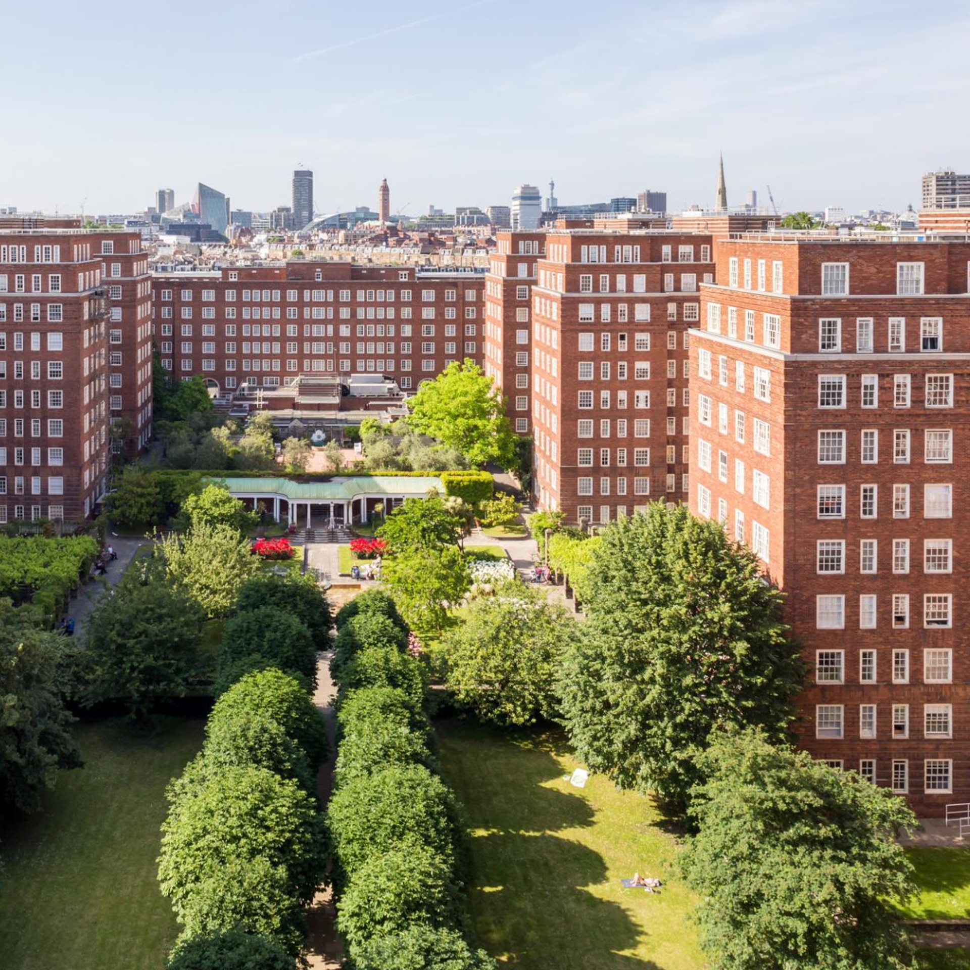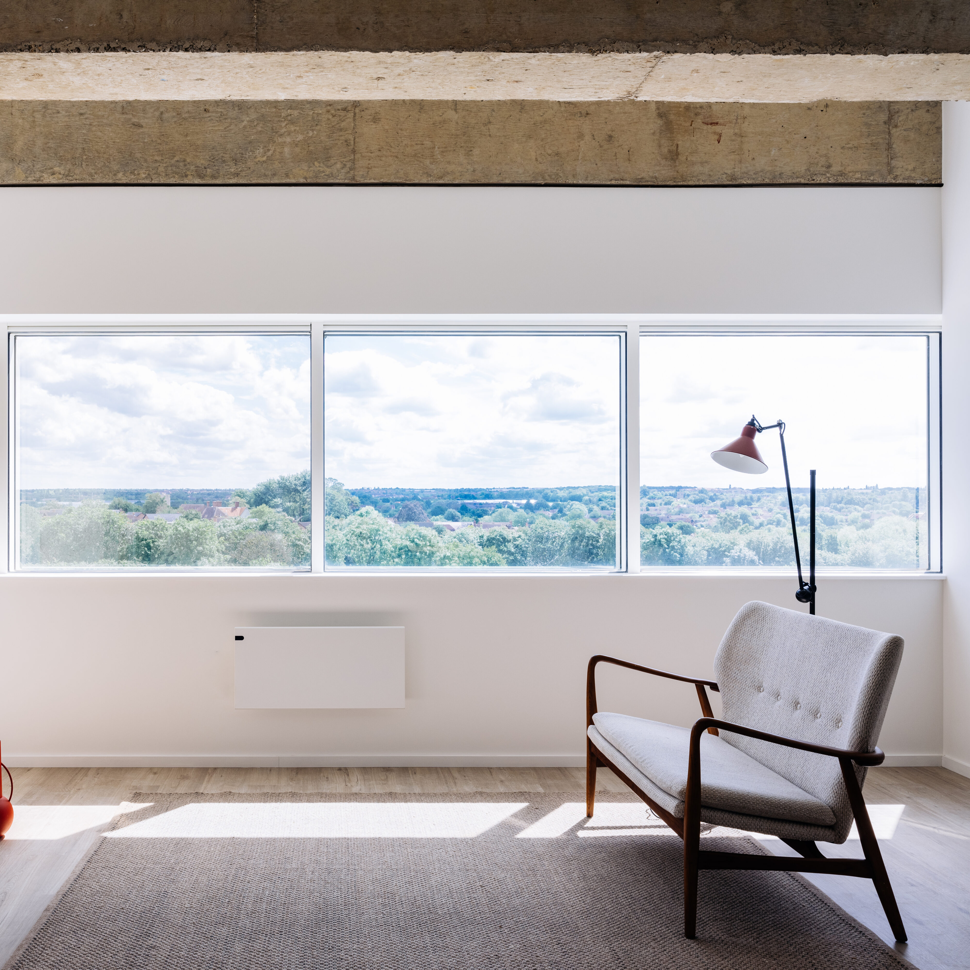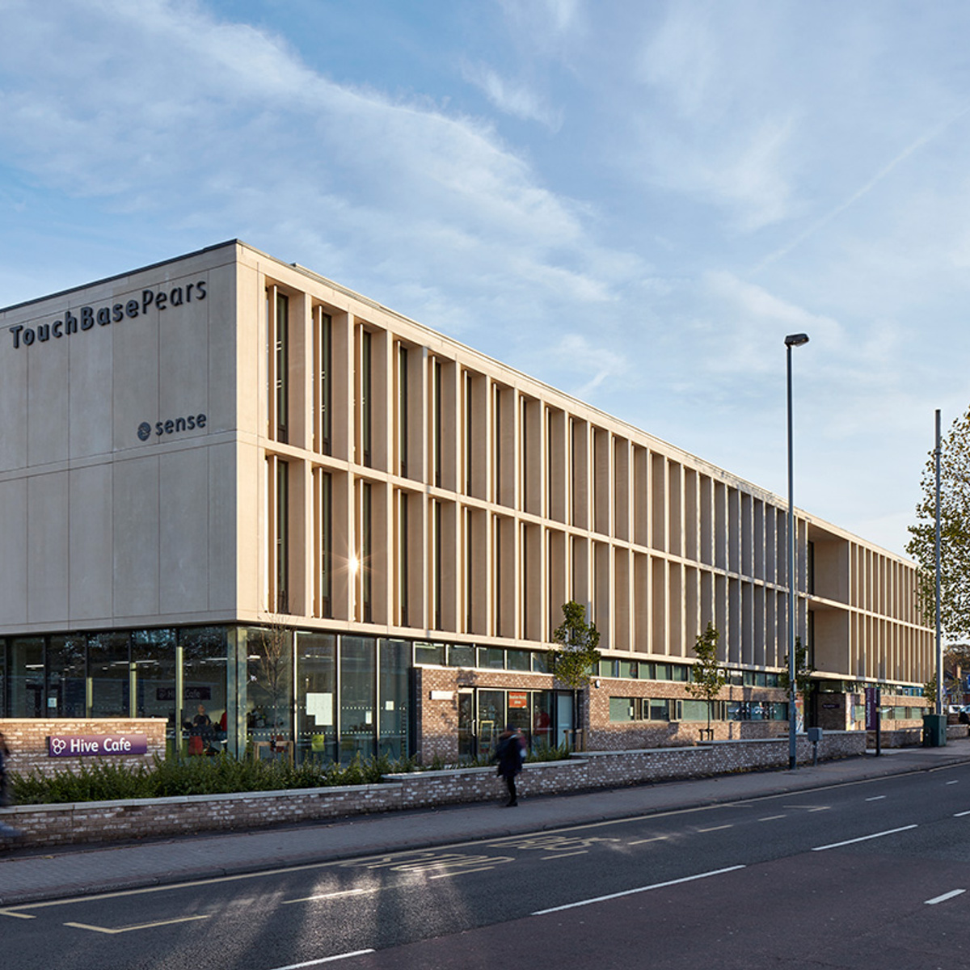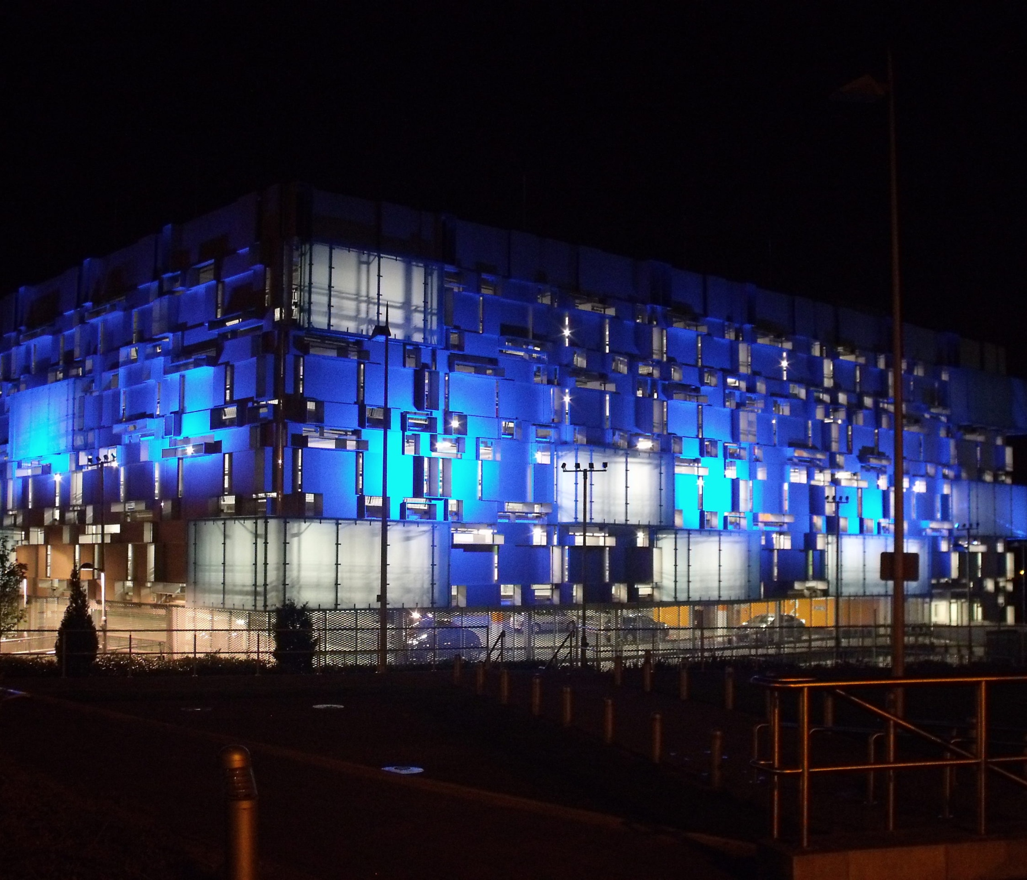Millenium Point
Details
- Architect: Hill Cannon
- Location: Birmingham
- Status: Completed
Services
- 3d Ventilation Modelling
- As-Built Drawings
- Design Review
- Detailed Design
- Specification Writing
Millenium Point
Details
- Architect: Hill Cannon
- Location: Birmingham
- Status: Completed
Services
- 3d Ventilation Modelling
- As-Built Drawings
- Design Review
- Detailed Design
- Specification Writing
The Millenium Point project comprises a 6- storey, 975 space car park and adjacent coach park. The car park façade incorporates special acrylic panels which create a ‘light cube’ effect. The varying angles these panels are placed at provide the car park with its striking external appearance.
Variable speed impulse fans provide state-of-the-art ventilation to the deep plan car park footprint eliminating high level supply air distribution, ductwork and central plant, permitting a reduced floor-to-floor height. Fire hydrant systems concealed within stair cores provide life-safety systems without visible impact or intrusion into circulation areas.

Project Awards
- Best New Car Park – British Parking Awards 2013
Related Projects

Dolphin Square
Built in 1937, Dolphin Square is one of London’s most iconic riverside rental addresses and the largest privately owned residential block of apartments

Station House
The Station House project consisted of the conversion of 4-storeys of office space above the railway station concourse and retail areas into 200 apartments.

Stoke Sixth Form College
The M&E services were designed to suit the flexible occupancy of Stoke Sixth Form College with heating, cooling and lighting that automatically responds to occupancies

British Museum – Archaeological Research Collection
This 15,500m² state-of-the-art facility is located adjacent to the University of Reading’s Thames Valley Science Park in Shinfield, Berkshire.

SENSE TouchBase Pears
TouchBase Pears, Birmingham, is a pioneering and innovative new build development for SENSE, a national charity that supports deaf-blind people

University of Wolverhampton Business School
The 6-storey building for the University of Wolverhampton provides offices and teaching facilities for undergraduate, postgraduate and executive students
