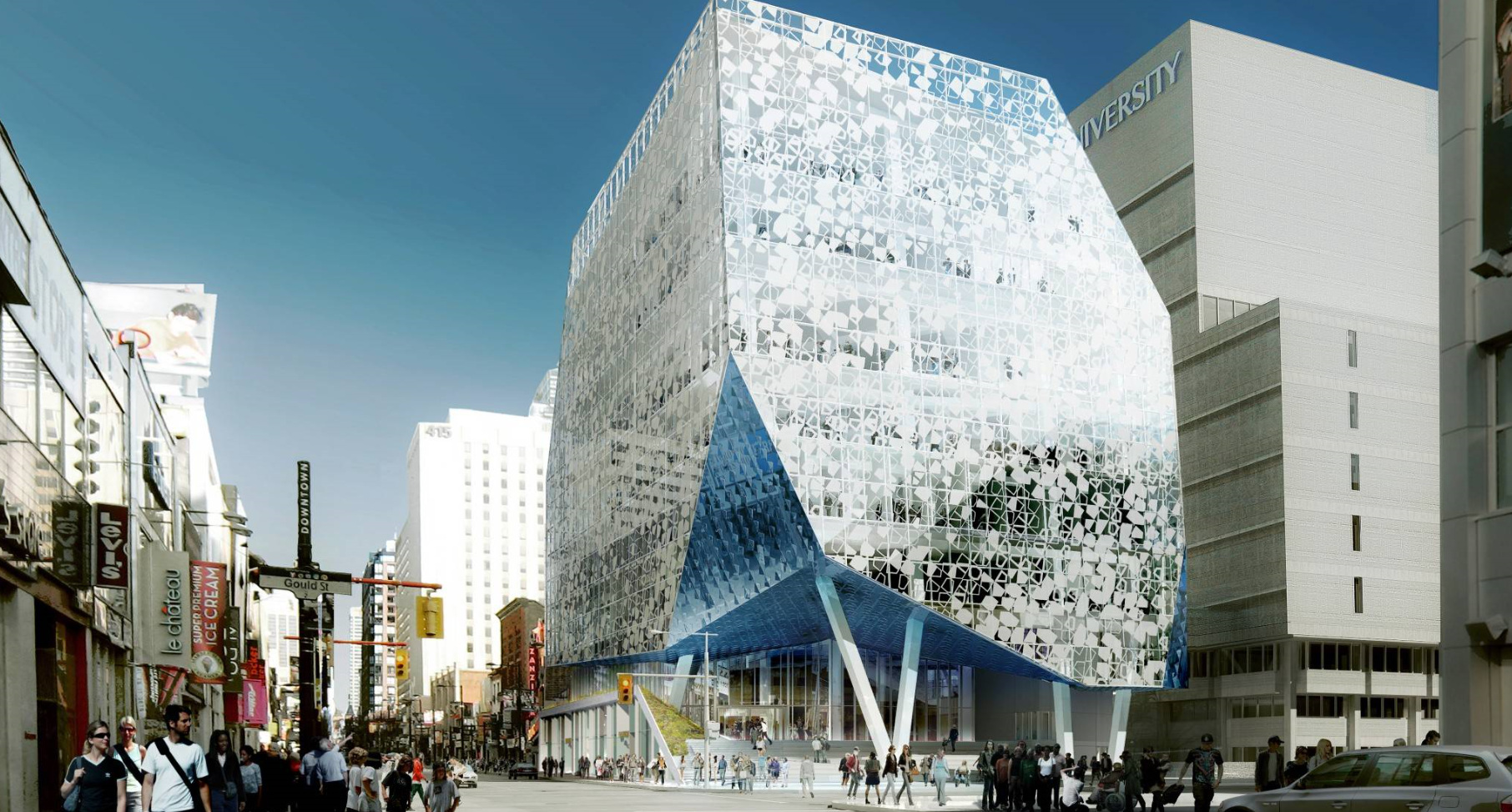LSE Centre Building
Details
- Architect: RSHP
- Developer: LSE
- Location: London
- Status: Completed
Services
- Concept Design
- Detailed Design
LSE Centre Building
Details
- Architect: RSHP
- Developer: LSE
- Location: London
- Status: Completed
Services
- Concept Design
- Detailed Design
The architect’s brief for the London School of Economics Centre Buildings (LSE) called for world-class architecture which reflects its international academic reputation.
The result is a modernised, sustainable and multifunctional building designed by Roger Stirk Harbour & Partners. A focus on sustainability was a key element of the design with an aspiration of achieving a BREEAM rating of “Outstanding” with a fully naturally ventilated approach for most of the building. Ventilation and thermal comfort are achieved with a combination of carefully positioned BMS-controlled and user-controlled vents within the façade; combined with exposed thermal mass internally and vertically oriented brise-soleil on the main West and East façades.


In the course of Wintech’s Façade Consultancy services, the façade was assessed as part of the environmental strategy as well as concept design, developed design and technical design of some select stages.
Project Awards
- RIBA London Awards 2021
- RIBA National Awards 2021
- Society of Façade Engineering Award 2022
Related Projects
Brighton Metropolitan College
Situated on Pelham street, Brighton, Phase 2 is an extensive refurbishment of the 9-storey central tower, involving over-cladding of the existing façade with a contemporary curtain wall and rainscreen system.

Stoke Sixth Form College
The M&E services were designed to suit the flexible occupancy of Stoke Sixth Form College with heating, cooling and lighting that automatically responds to occupancies

UCL East Marshgate
Designed by Stanton Williams, East Marshgate is part of University College London and sits within Queen Elizabeth Olympic Park. From its inception, the project embraced a strategy of longevity, creating an adaptable, future-proof building. The façade features durable precast components, carefully arranged to convey solidity and elegance while enhancing energy efficiency through valuable shading.

Ryerson University
Designed by an internationally acclaimed team of architects the Ryerson University Student Learning Centre has been described as “a transformational addition"

Riverlight
The six residential units making up the Riverlight development were designed by RSHP. A façade design and procurement process was developed

Olympia Exhibition Centre
A landmark since its opening in 1886, the Olympia Exhibition Centre is being reimagined as a global destination for entertainment and culture, with an increased focus on community and shared spaces.