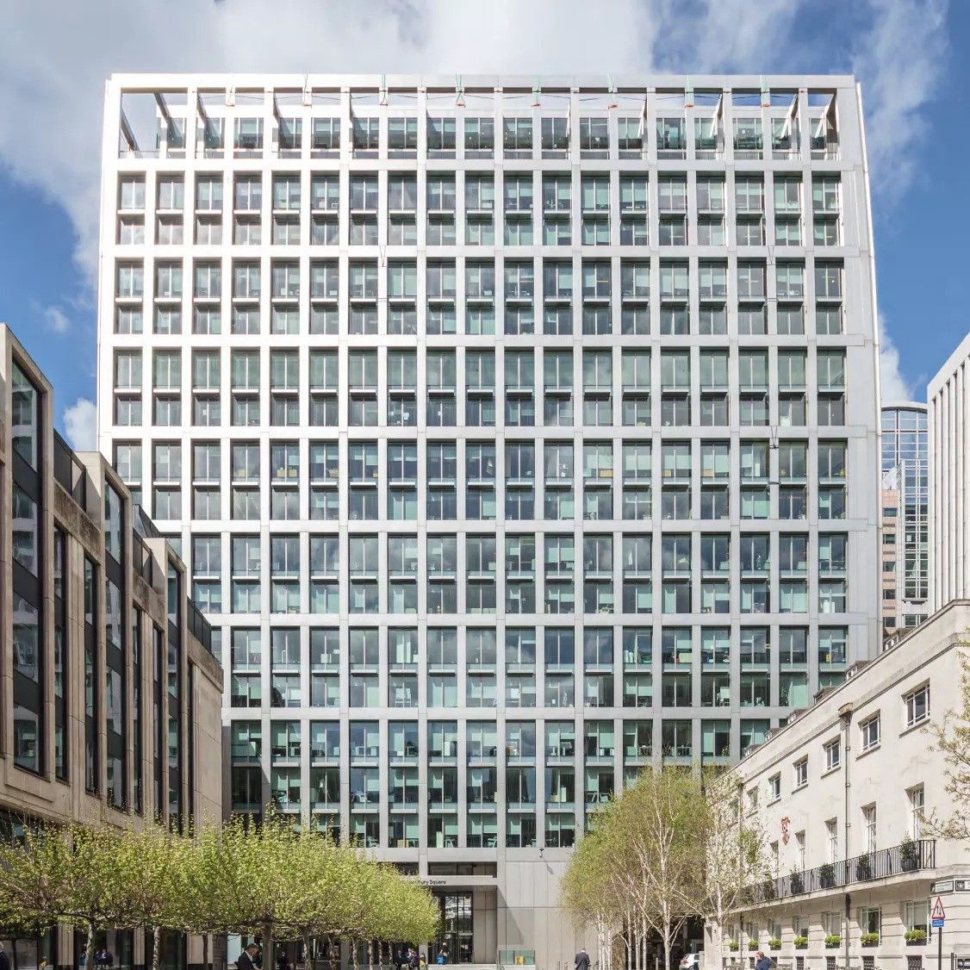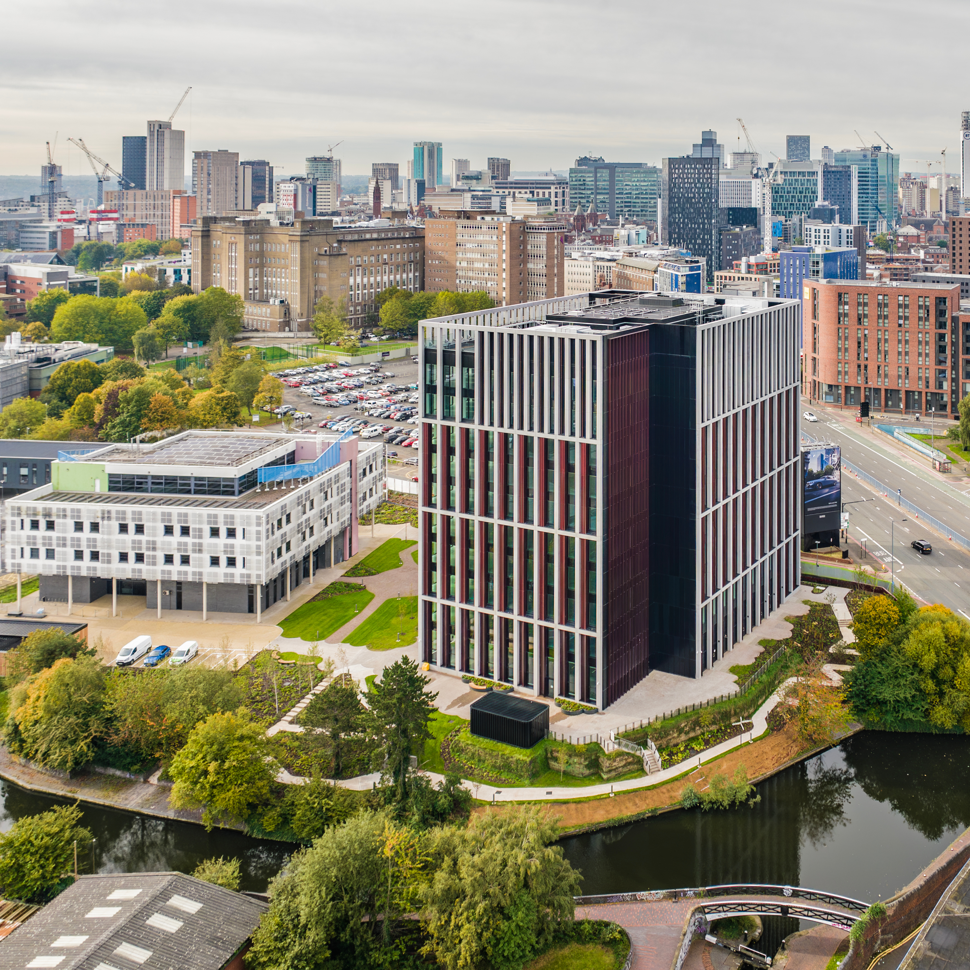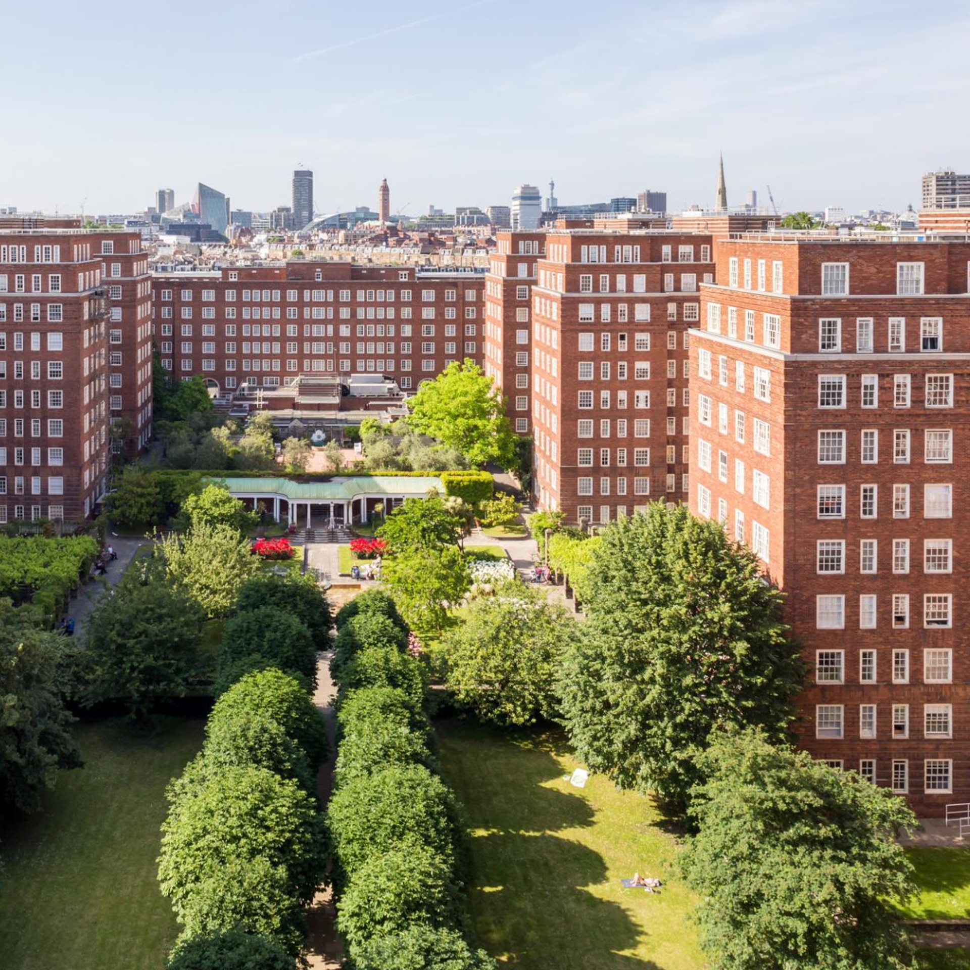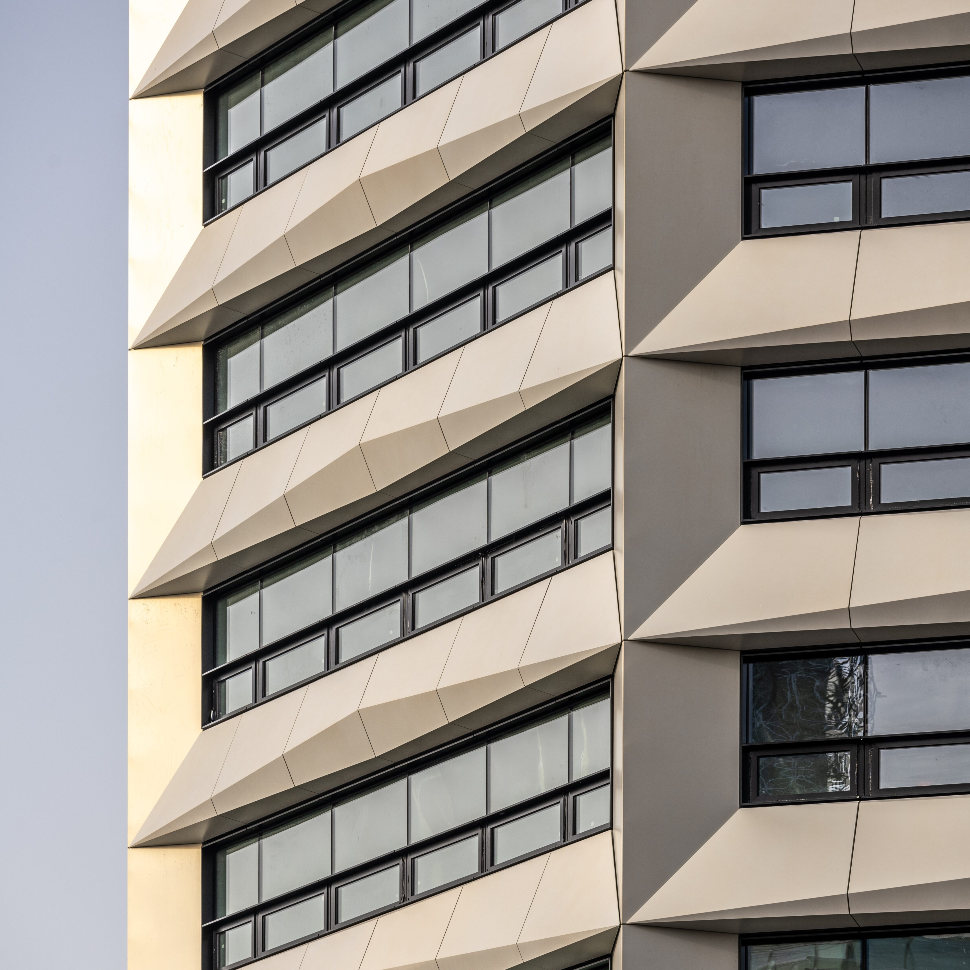Library of Birmingham
Details
- Architect: Mecanoo
- Developer: Carillion
- Location: Birmingham
- Status: Completed
Services
- Uncategorized
Library of Birmingham
Details
- Architect: Mecanoo
- Developer: Carillion
- Location: Birmingham
- Status: Completed
Services
- Uncategorized
The Library of Birmingham was designed by Dutch architects, Mecanoo, to house not only the conventional library and archives but also the state-of-the-art gallery space, a recording studio and dedicated spaces for children amongst other things.


The façades of this landmark development have been constructed from large unitised curtain wall panels manufactured by Lindner Façades Ltd. These were transported in complete form before erection onto the building elevations. The striking external circular filigree was fitted after the assembly of the main curtain wall grid; its appearance being accentuated by the reflected image off the rear glazing.

Behind the striking pattern of circles stands a more conventional façade; the performance of which informed the acoustics of the interior and therefore the day-to-day running of the library. Wintech delivered full façade engineering consultancy services throughout the development process of the project.

Project Awards
- RIBA West Midlands Building of the Year 2014
Related Projects

5 Aldermanbury Square
Aldermanbury Square is a landmark project design by Eric Parry Architects : an iconic 18-storey tower in the heart of the City of London.

Regent's View Bethnal Green
Regent’s View, a transformative residential development by St. William, is located on the banks of Regent’s Canal in Bethnal Green, London.

Enterprise Wharf
Birmingham’s first SMART Building, Enterprise Wharf, is described by CBRE as currently the city’s most exciting new build.

Dolphin Square
Built in 1937, Dolphin Square is one of London’s most iconic riverside rental addresses and the largest privately owned single residential block of apartments in the UK.
LSE Centre Building
The architect’s brief for the London School of Economics Centre Buildings called for world-class architecture which reflects its international academic reputation.

Octagon
The 49-storey tower will be the world’s tallest octagonal residential tower and will create a stunning new landmark to the Birmingham skyline.
