Hemisphere
Details
- Architect: AHR Architects
- Developer: Sciontec
- Location: Liverpool
- Status: In Progress
Services
- Concept Design
- Façade Workshop Meetings
- Specification Writing
- Structural Calculations
- Thermal Calculations
Hemisphere
Details
- Architect: AHR Architects
- Developer: Sciontec
- Location: Liverpool
- Status: In Progress
Services
- Concept Design
- Façade Workshop Meetings
- Specification Writing
- Structural Calculations
- Thermal Calculations
Wintech are delighted to be part of the prestigious Hemisphere project in Paddington Village, for Sciontec. Hemisphere is a Grade A commercial office building and has recently received approval from Liverpool City Council for its planning application. The development aims to be the first ‘Net Zero Operational Carbon’ building in Liverpool and will provide 120,000 sq. ft of innovative workspace over eight-storeys.


The building will be designed to showcase a part of the human anatomy – the brain. Getting its name from the two sides of the human brain, where the right hand cerebrum is creative and imaginative and the left academic and logical, Hemisphere will embody these characteristics. Wintech have been appointed as Façade Engineering Consultants from stage 3, to support the pre-construction design and development of the building envelope.
Related Projects
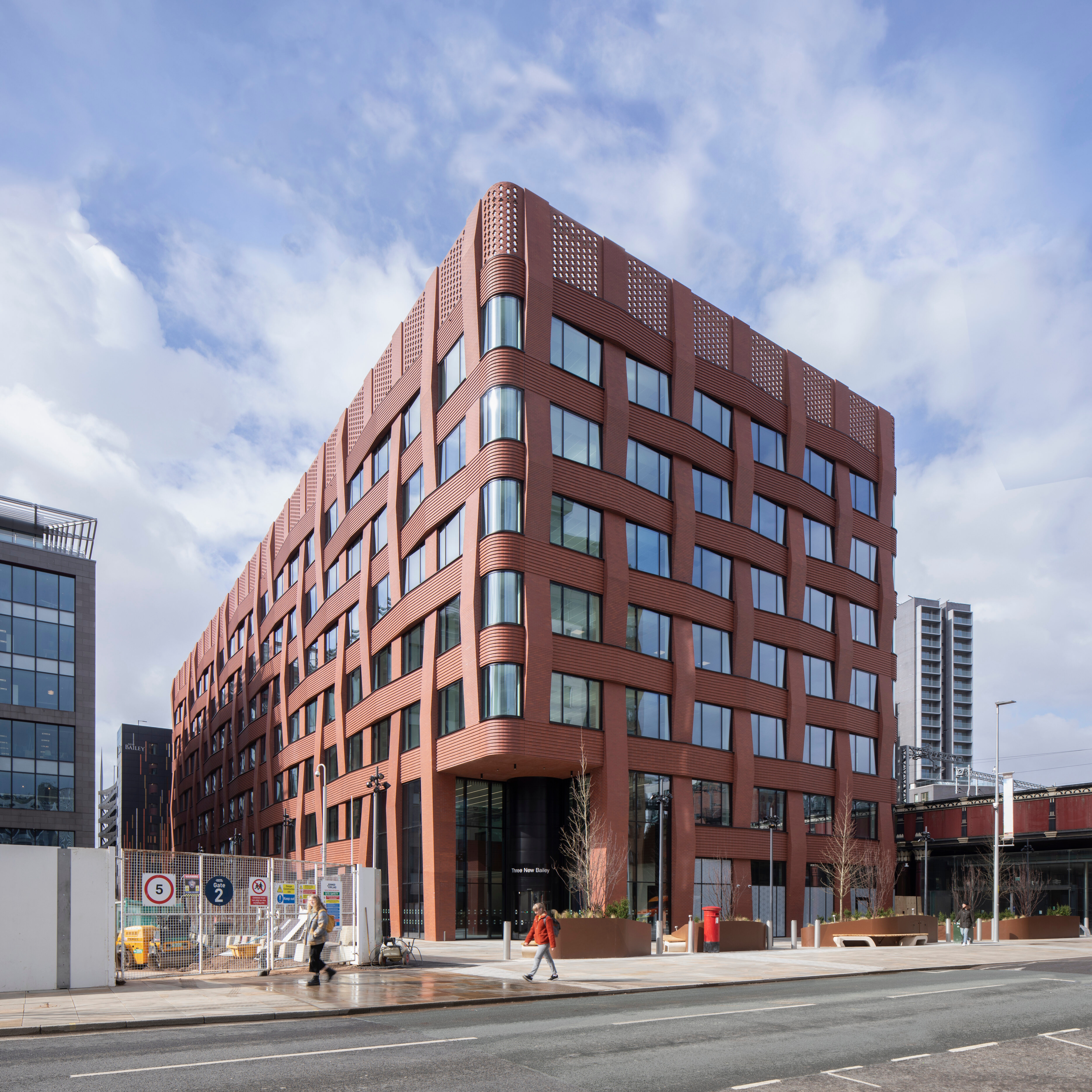
Three New Bailey
With an interlacing red brick façade in homage to Salford’s textile history, Three New Bailey Square is the third office development within the New Bailey masterplan.
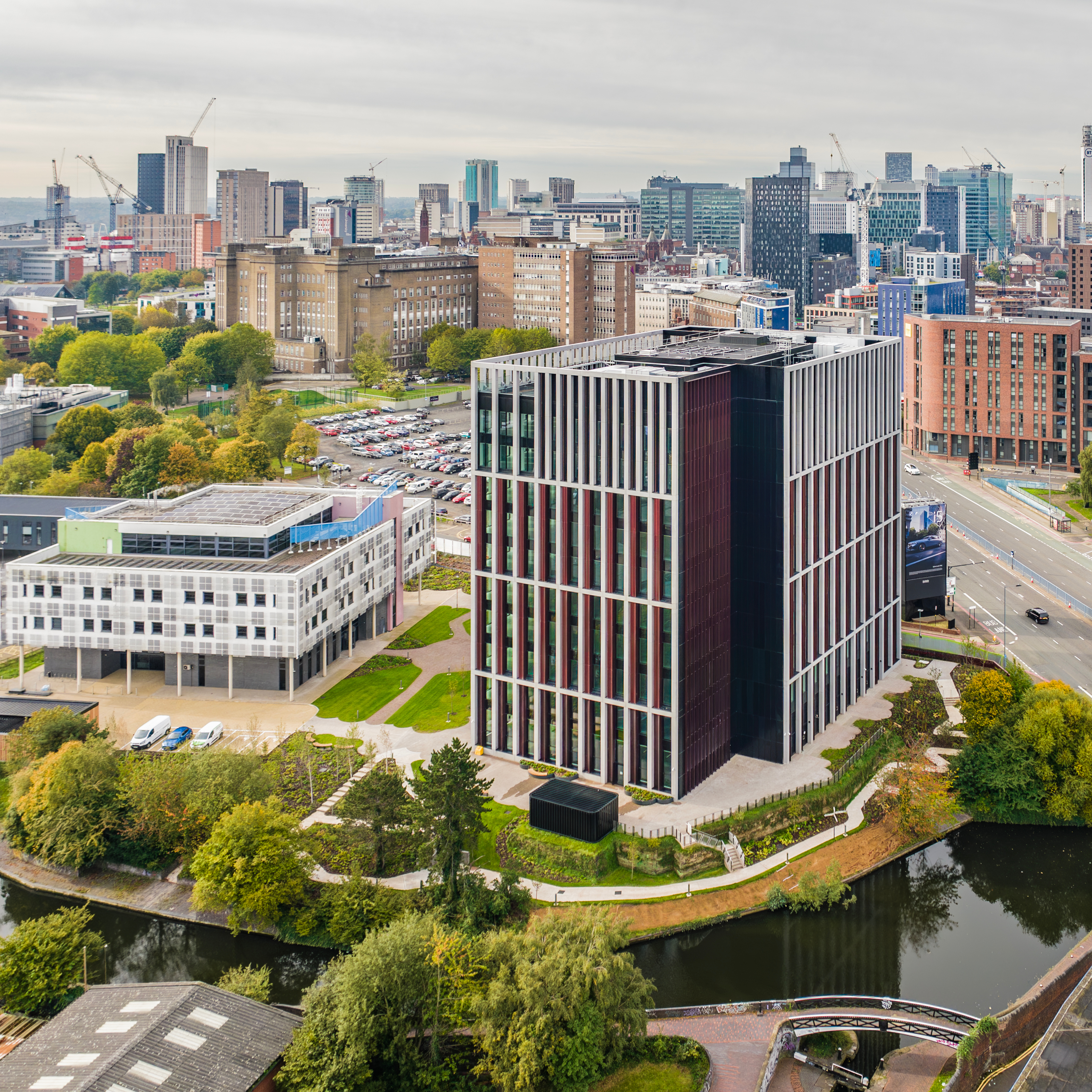
Enterprise Wharf
Birmingham’s first SMART Building, Enterprise Wharf, is described by CBRE as currently the city’s most exciting new build.
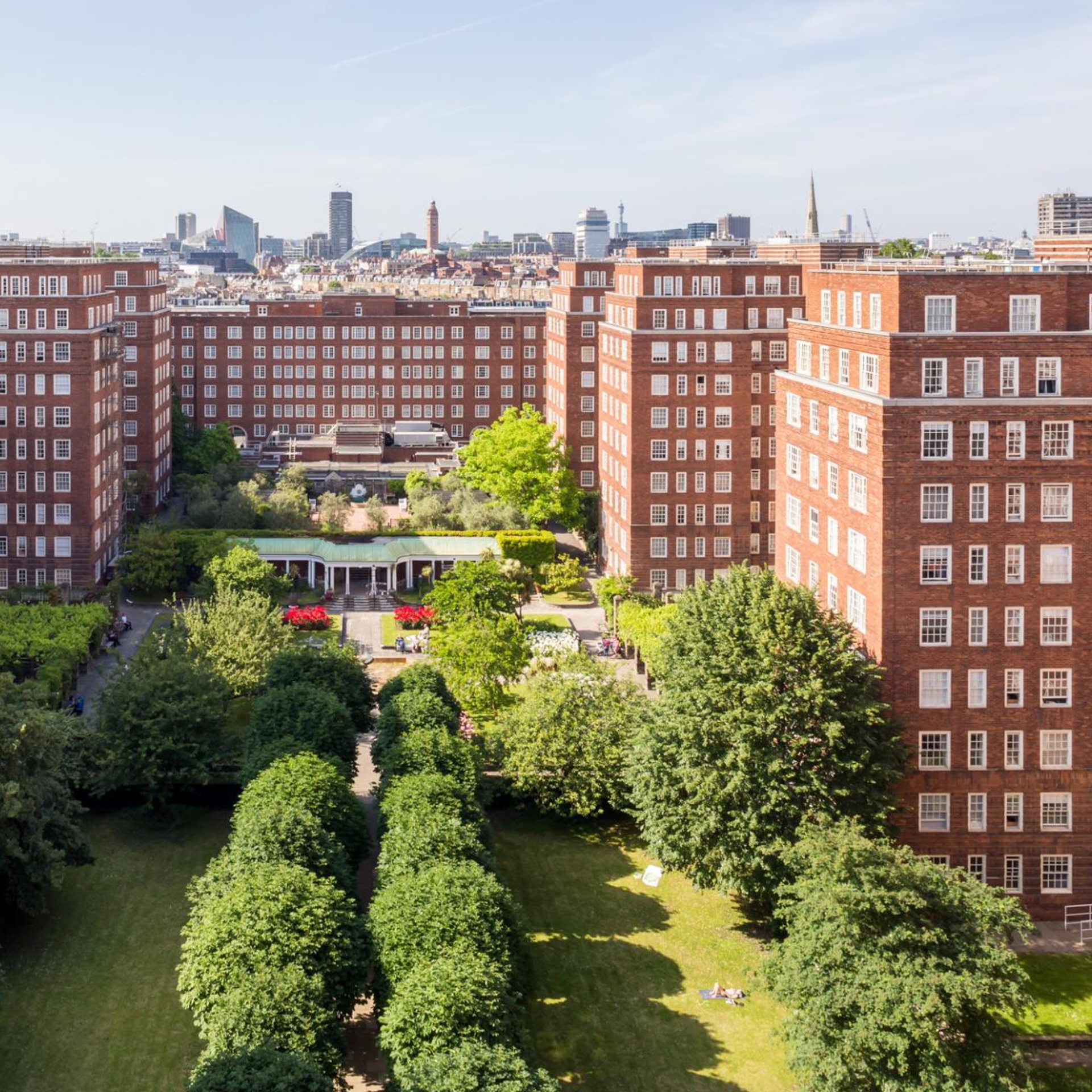
Dolphin Square
Built in 1937, Dolphin Square is one of London’s most iconic riverside rental addresses and the largest privately owned single residential block of apartments in the UK.
LSE Centre Building
The architect’s brief for the London School of Economics Centre Buildings called for world-class architecture which reflects its international academic reputation.
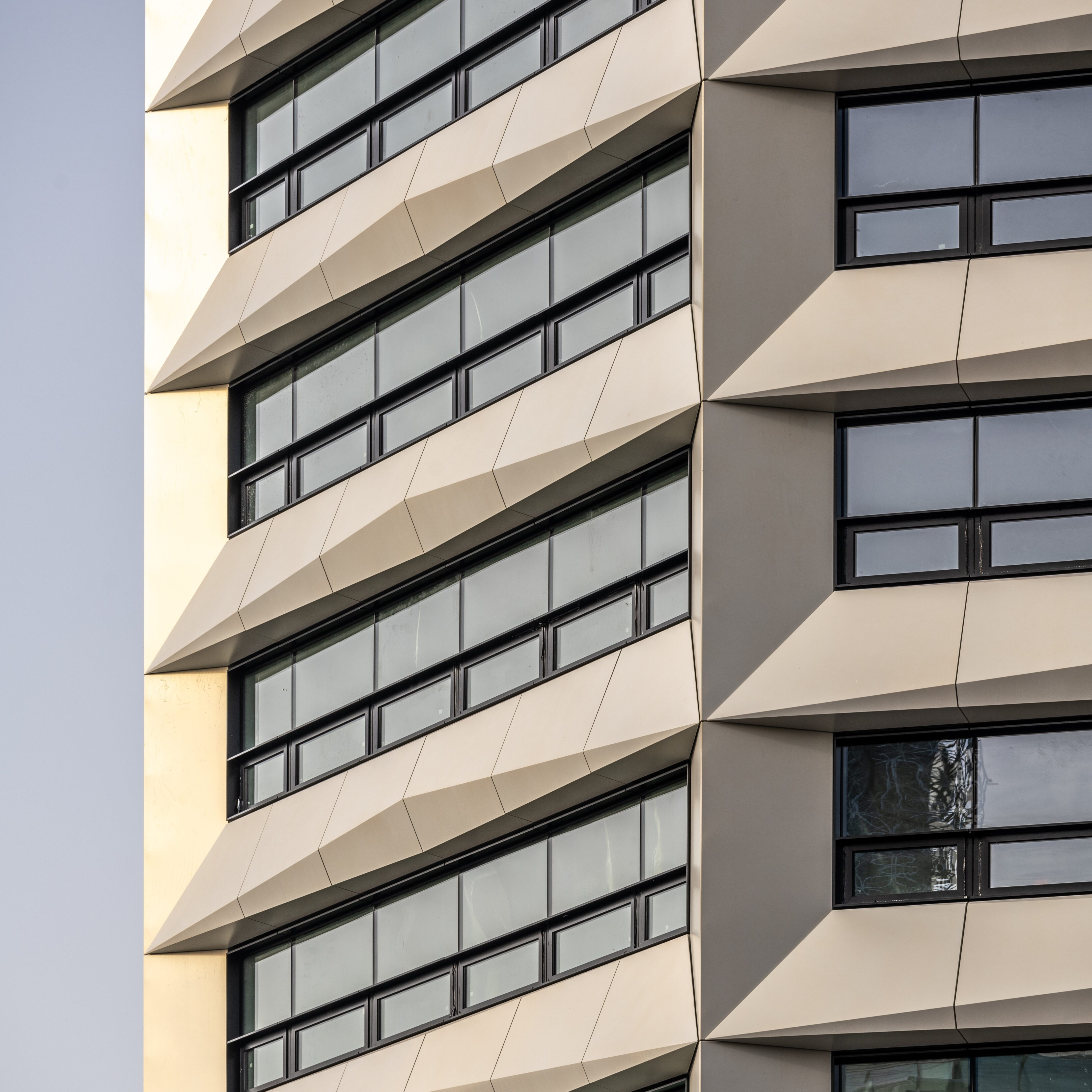
Octagon
The 49-storey tower will be the world’s tallest octagonal residential tower and will create a stunning new landmark to the Birmingham skyline.
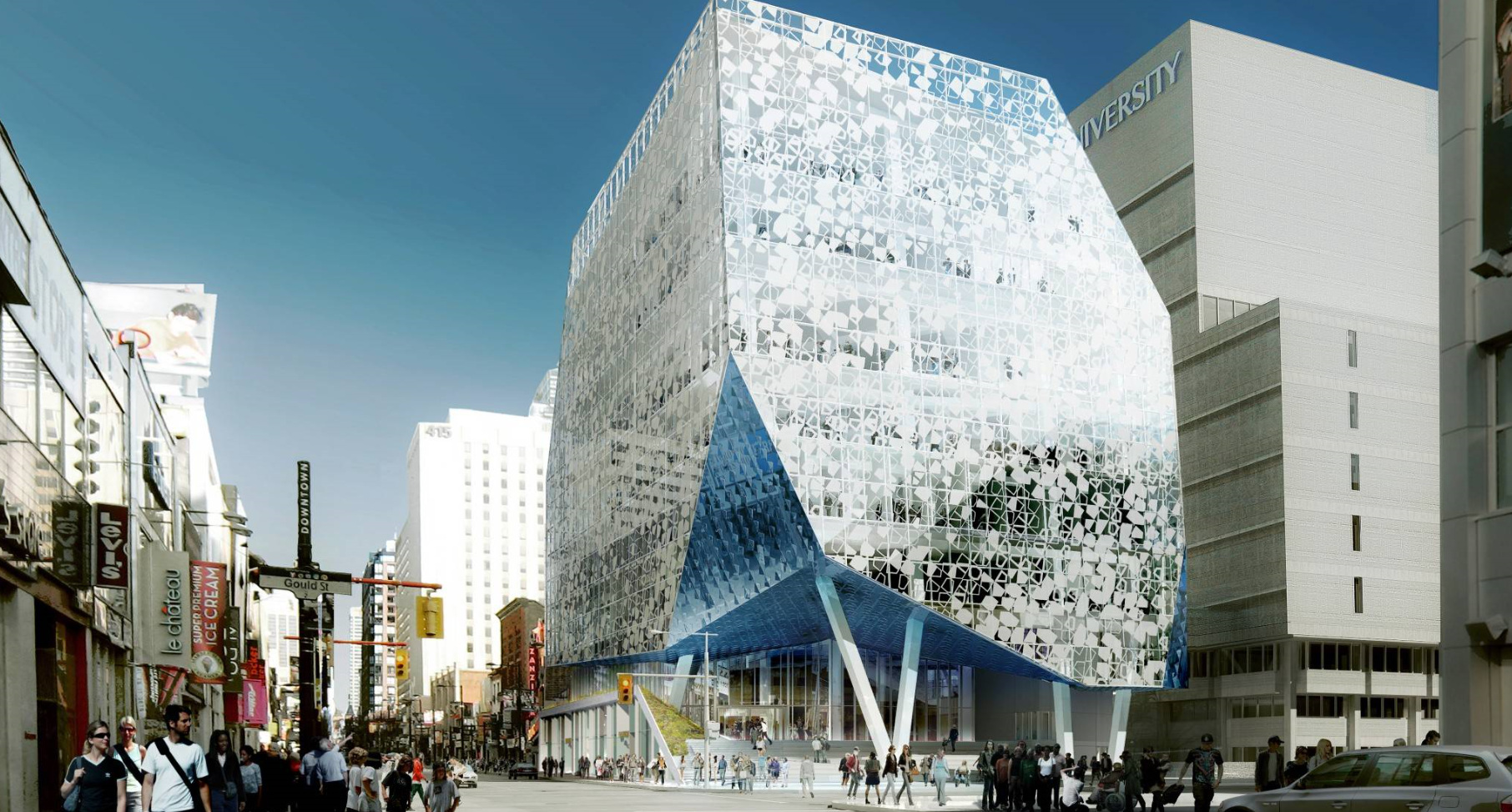
Ryerson University
Designed by the internationally acclaimed team of architects, Zeidler Partnership of Toronto and Snøhetta of Oslo, Norway, the Ryerson University Student Learning Centre has been described as “a transformational addition for the city of Toronto and the University”.
