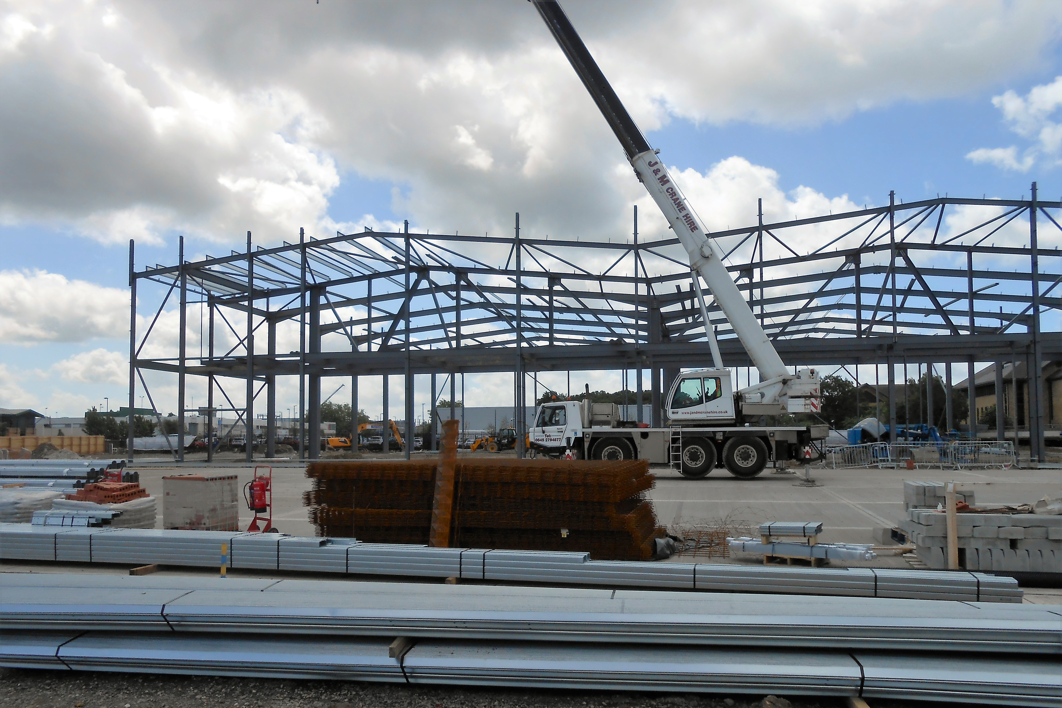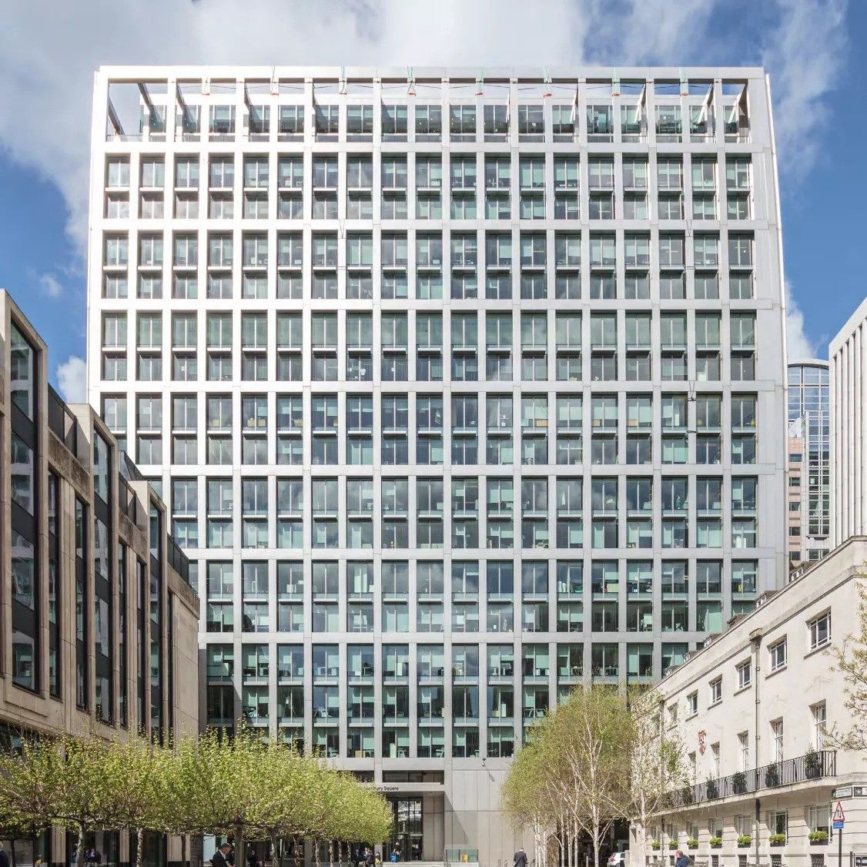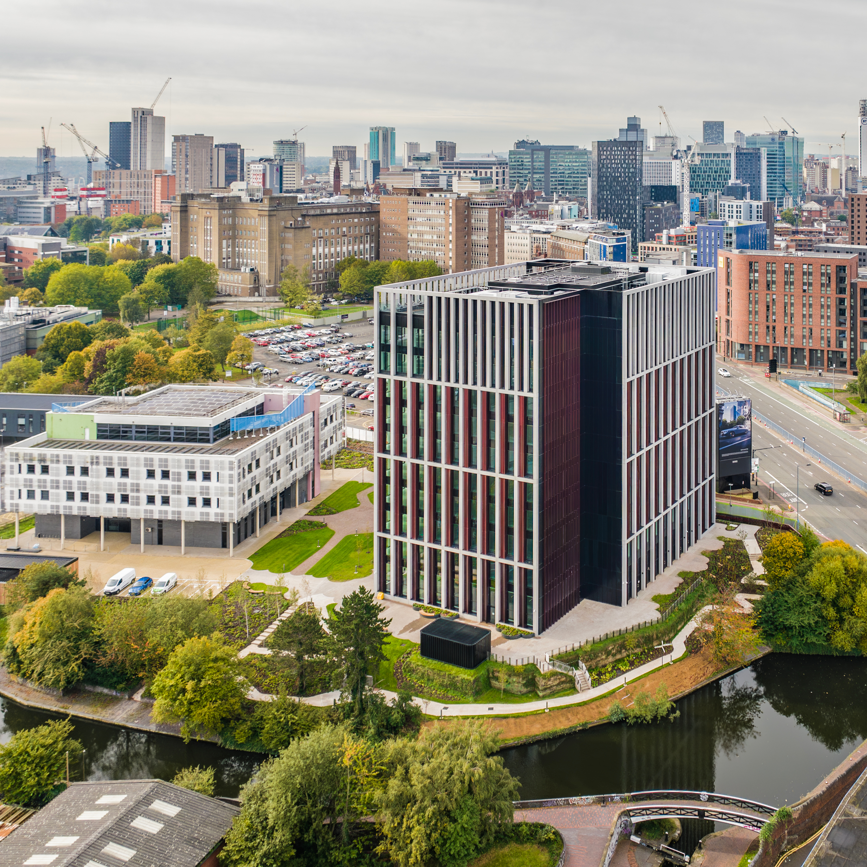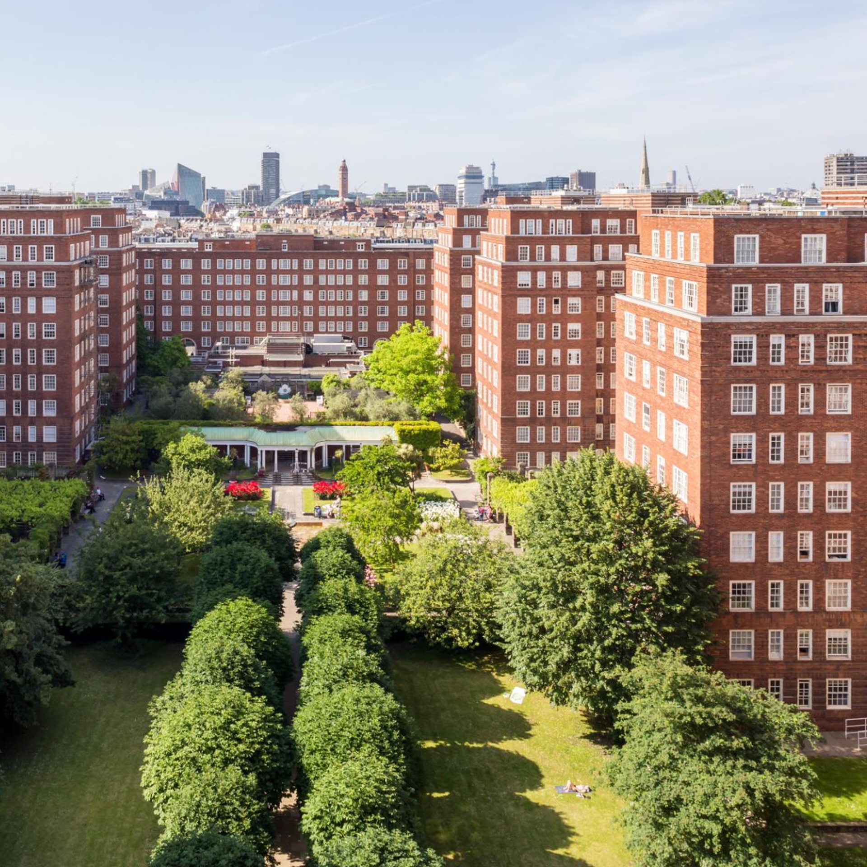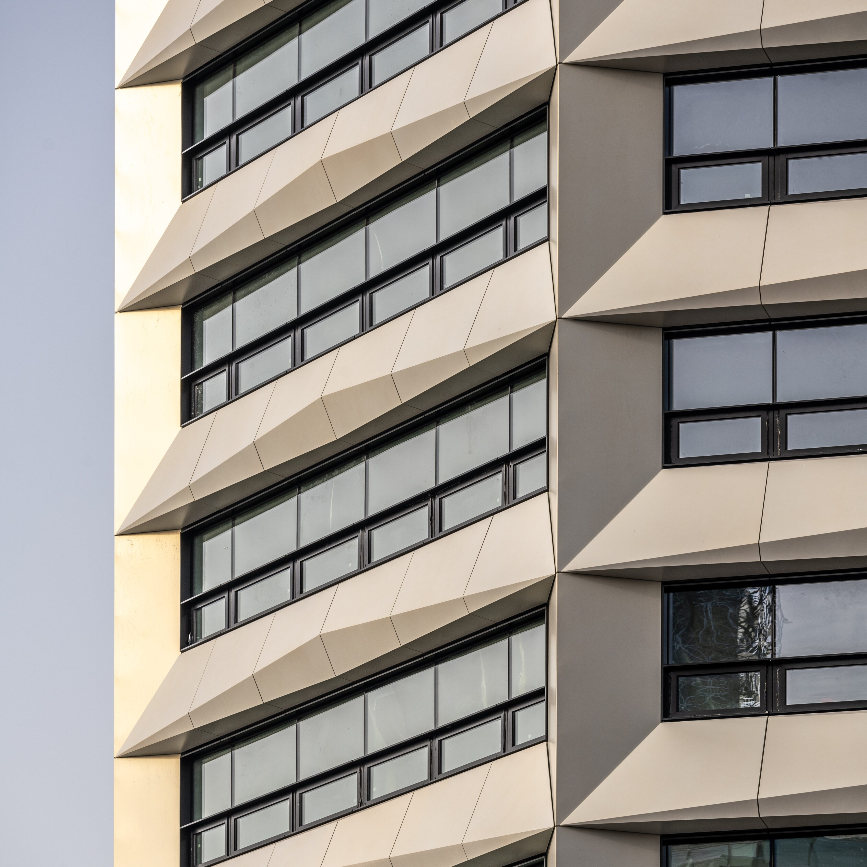Faraday Road
Details
- Developer: Marbank Construction Ltd
- Location: London
Services
- Concept Design
- Detailed Design
Faraday Road
Details
- Developer: Marbank Construction Ltd
- Location: London
Services
- Concept Design
- Detailed Design
The development involved the construction of three B8 24-hour operation warehouses, ancillary buildings, carparking and security enclosure.
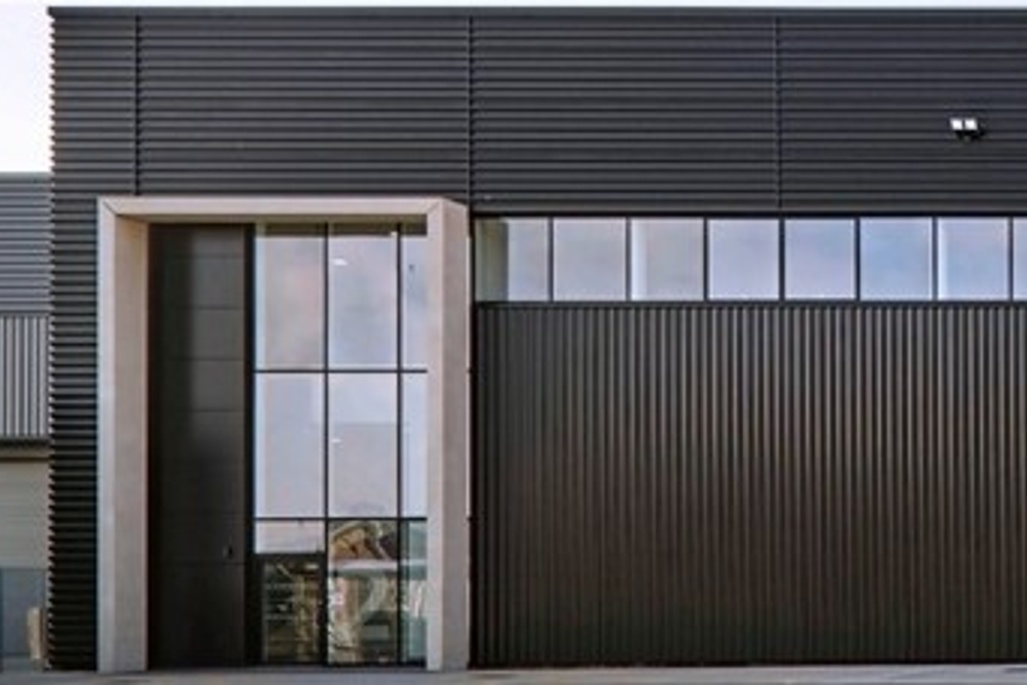
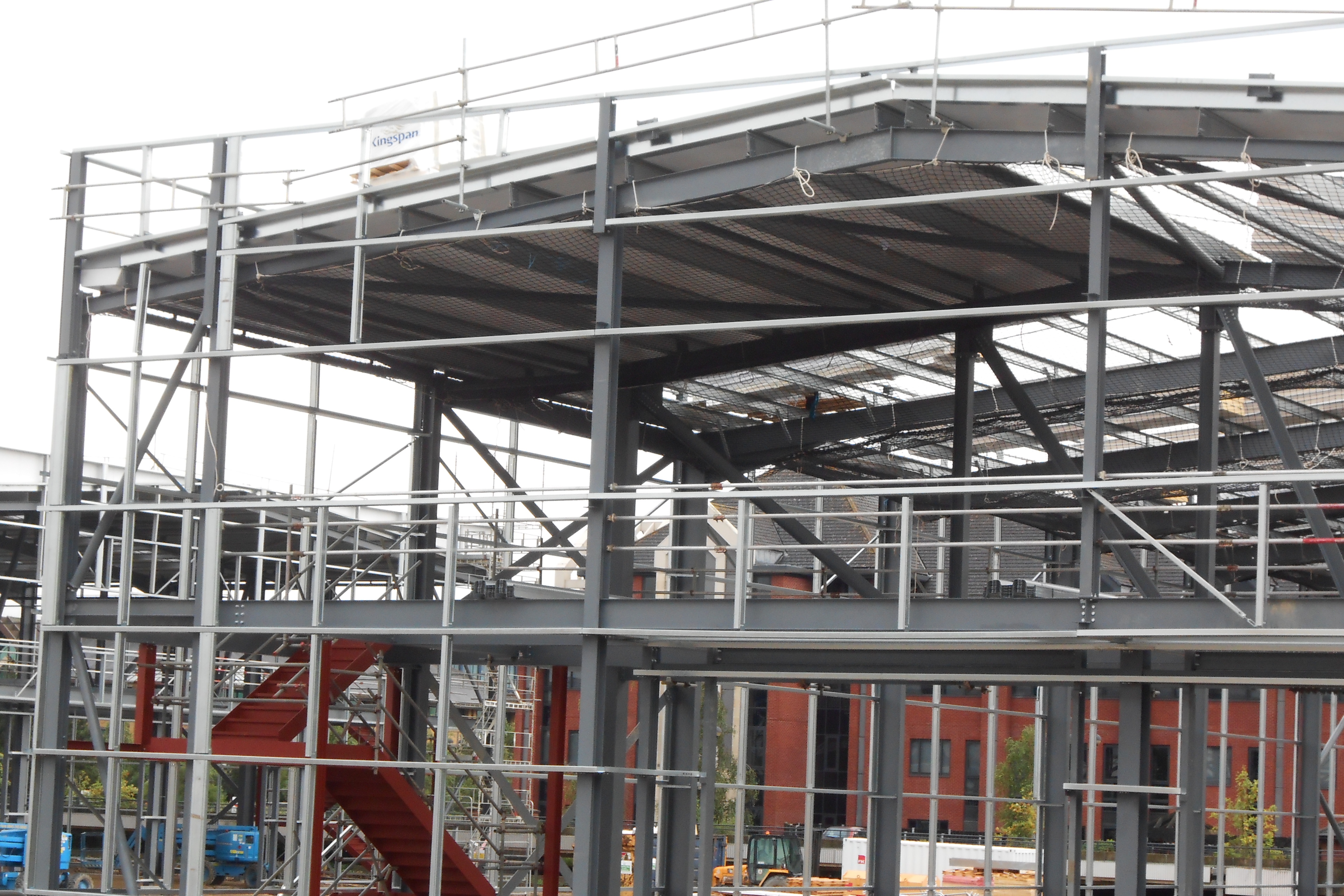
All the warehouses (total floor area 9000sqm) were portal framed with a maximum clear span of 28m and internal two storey office space.
Appointment was from RIBA stage 3-6 for both the structural and civil engineering design. This included conceptual design of the steel frames, detailed design of the foundations, floor slabs, external concrete yards and foul and surface water drainage.
