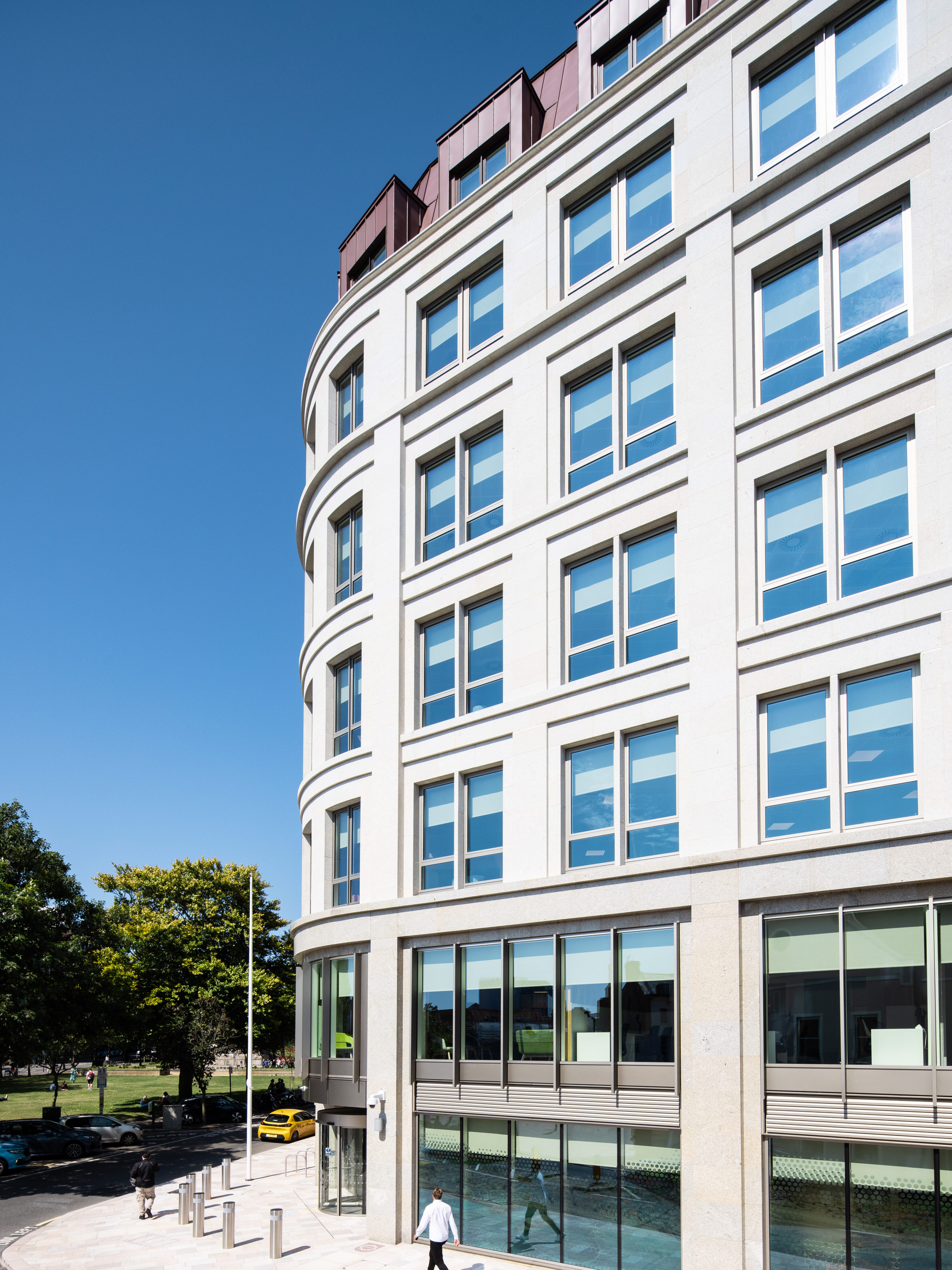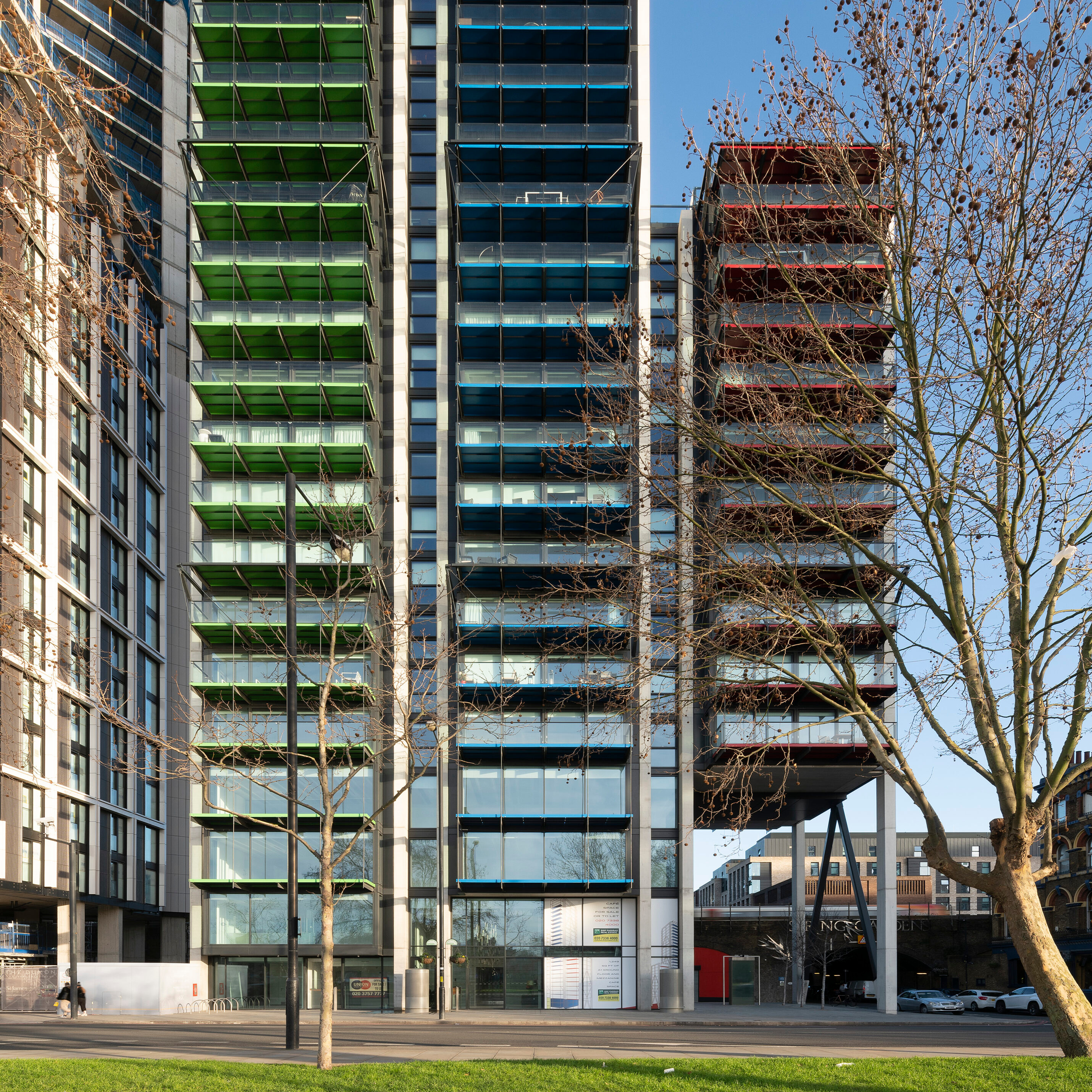Cyril Le Marquand House
Details
- Architect: Axis Mason
- Developer: Dandara
- Location: Jersey
- Status: Completed
Services
- Design Audit
- Façade Workshop Meetings
- Factory Visits
- Site Monitoring
- Specification Writing
- Tender Review
- Witnessing of Testing
Cyril Le Marquand House
Details
- Architect: Axis Mason
- Developer: Dandara
- Location: Jersey
- Status: Completed
Services
- Design Audit
- Façade Workshop Meetings
- Factory Visits
- Site Monitoring
- Specification Writing
- Tender Review
- Witnessing of Testing
Cyril Le Marquand House is the newest headquarters of the Jersey government. The project reached completion in September 2024. The façade of the building predominantly features a hybrid granite cladding system, consisting of a combination of both traditional handset and rainscreen fixing methodologies to mainly minimise the visual impact of the joints. The building envelope also consists of large-format windows with stone and aluminium fins, curtain walls, and a standing seam zinc mansard roof with dormer windows.

( ↑ ) Andy Le Gresley Photography

( ↑ ) Andy Le Gresley Photography
Façade Engineer Akhil Aravind, commented, “Having been instructed as the façade consultant by Dandara, we worked from early-stage technical design onwards until completion. The numerous façade types and the high corrosive marine environment of Jersey presented several challenges, but these were efficiently handled and delivered by the project design team and the contractors with coordinated input and effort.”
Related Projects

Union Square
We are delighted to share that we have completed the full working design for façade remediation to Union Square in Newcastle
One Chamberlain Square
An elegant façade encloses the curvaceous eight-storey One Chamberlain Square – the first building delivered at the £700m Paradise scheme in Birmingham.

The Ceramic Building
The Ceramic Building on 87 Newington Causeway is 24 storeys high and accommodates a 140-bedroom hotel, 49 residential units and a ground level retail unit.

Merano Residences
Designed by architects RSHP, Merano is a mixed-use development made up of three stepped bays varying in height, creating a dynamic skyline.

The Mont
A part of the development of the Old Hospital site in the centre of Edinburgh, Wintech were delighted to work on The Mont

The Mercian
One of the tallest buildings in Birmingham, the Mercian stands 41 storeys tall, providing 481 homes in the centre of the city.
