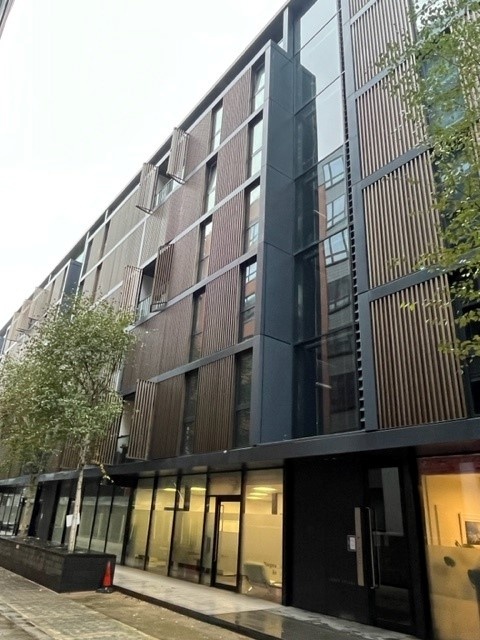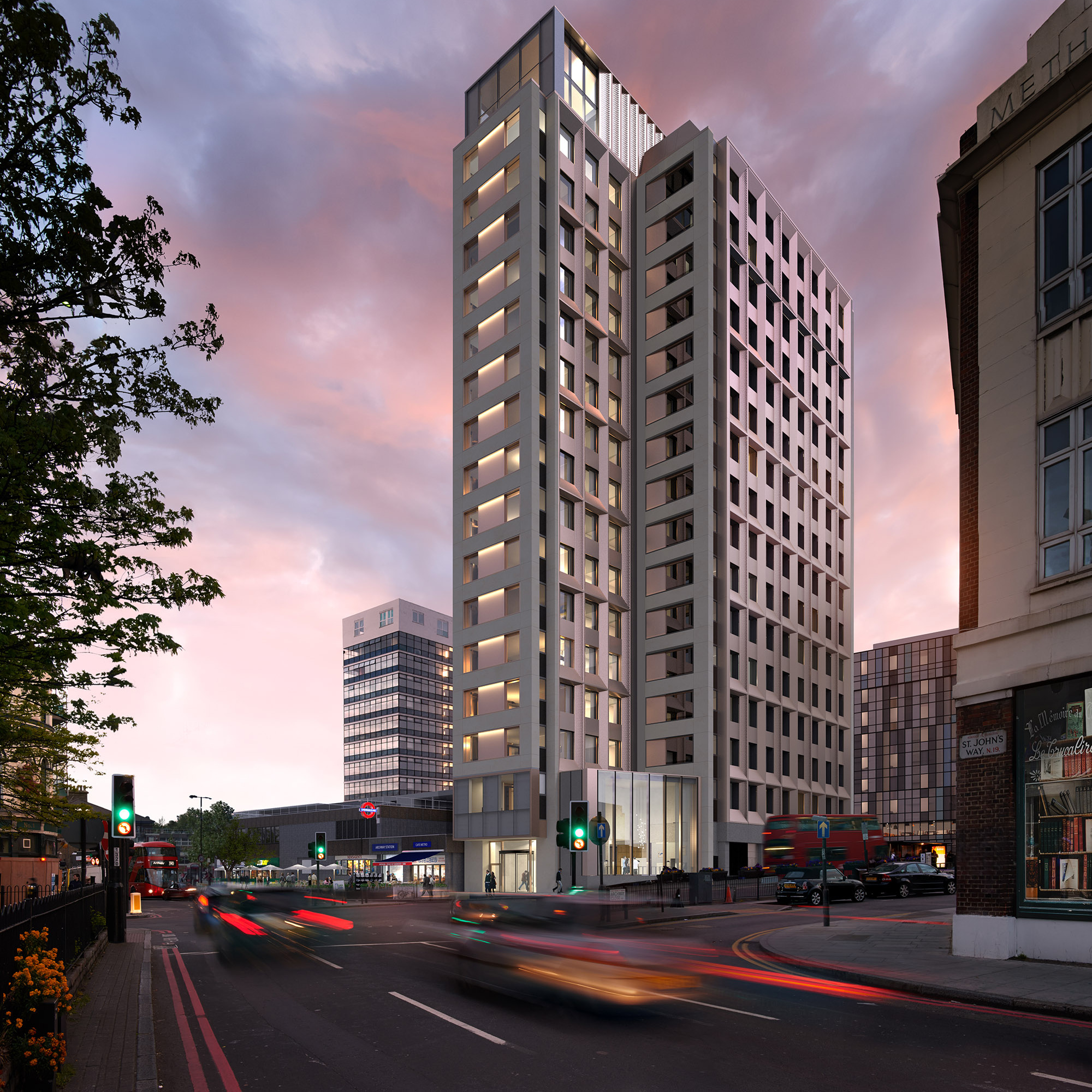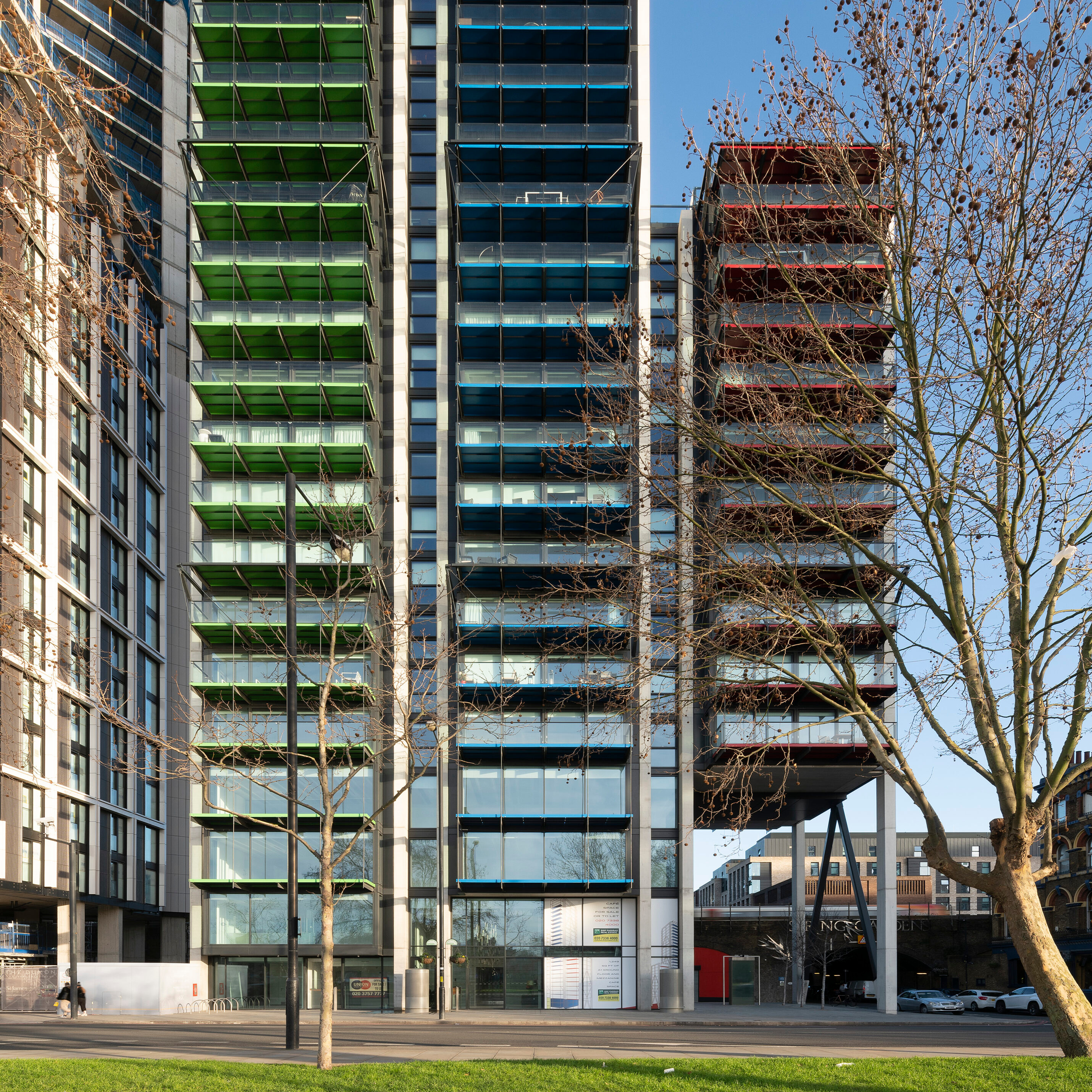Burton Place
Details
- Architect: Glenn Howells
- Developer: Callidas
- Location: Salford, Manchester
- Status: Completed
Services
- Uncategorized
Burton Place
Details
- Architect: Glenn Howells
- Developer: Callidas
- Location: Salford, Manchester
- Status: Completed
Services
- Uncategorized
Confronted with challenges regarding the façade’s composition due to predominately being constructed with combustible timber materials, the decision was made to completely overhaul the façade of Burton Place, including the removal of all windows, sliding doors, balcony and terrace timber decking and timber shutters to all balconies complete with all cavity barriers.


The specification and design eliminated any combustible material from the façade, with the ultimate issue of the EWS- 1 (external fire wall review) form. The new façade now boasts state-of-the-art SFS stud walling, aluminium cladding, and meticulously crafted shutters, faithfully replicating the original design while surpassing safety standards. The 7-storey block, houses 90 apartments over six levels with an enclosed private garden and ground-floor business units.
Project managers Callidas appointed Wintech to conduct full consultancy services ranging from preparation of performance specification, through to design review of drawings prepared by Fleetwood Architectural Aluminium and site monitoring throughout project works.
Related Projects

Union Square
We are delighted to share that we have completed the full working design for façade remediation to Union Square in Newcastle

Vantage Point
On the corner of Highgate Hill, London, is the landmark Vantage Point. Reconstruction has significantly improved the exterior appearance of the structure designed by Grid Architects.

Merano Residences
Designed by architects RSHP, Merano is a mixed-use development made up of three stepped bays varying in height, creating a dynamic skyline.
One Embassy Gardens
As well as being home to many other Wintech developments, the Nine Elms area will also include One Embassy Gardens.

Cyril Le Marquand House
Cyril Le Marquand House is the newest headquarters of the Jersey government. The project reached completion in September 2024.
