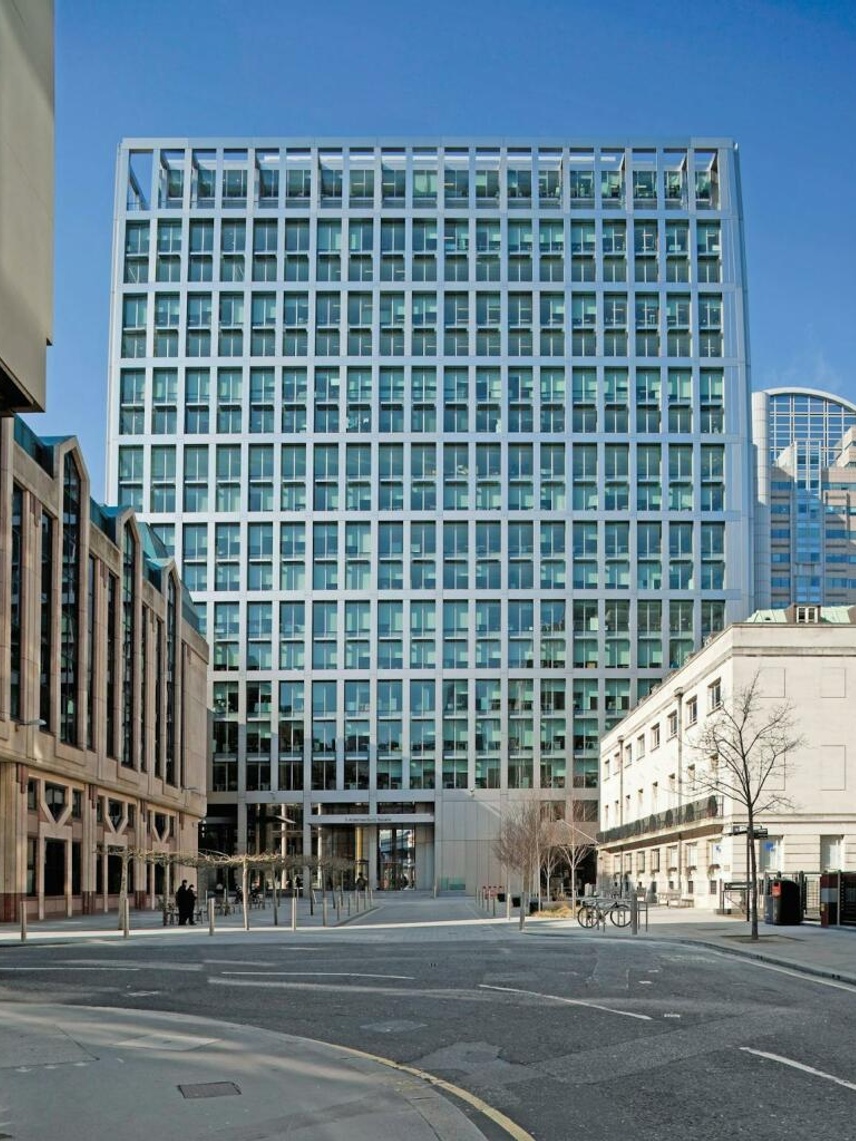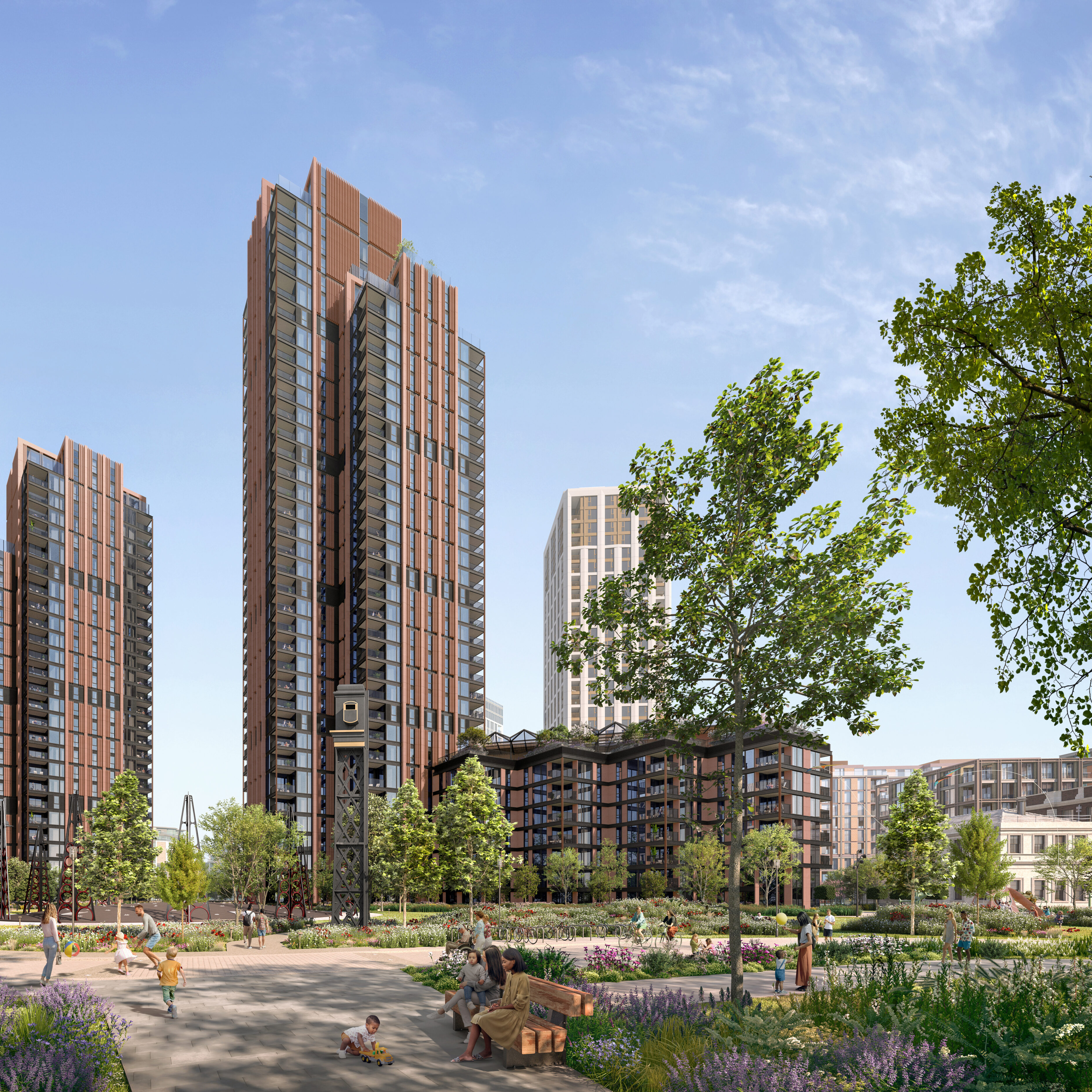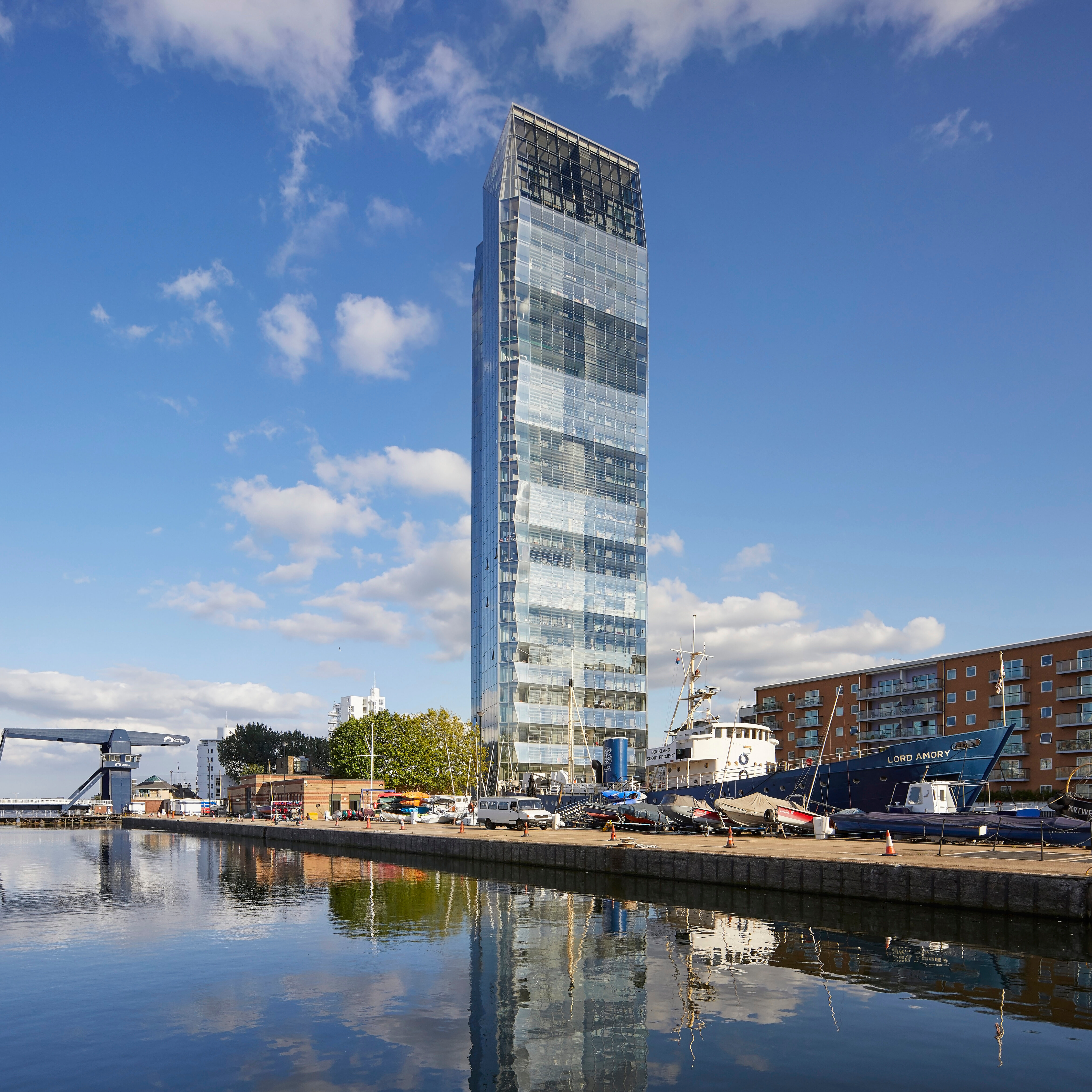5 Aldermanbury Square
Details
- Architect: Eric Parry Architects
- Developer: Lendlease
- Contractor: Schmidlin
- Location: London
- Status: In Progress
Services
- As-Built Drawings
- Complex Geometry
- Concept Design
- Design Audit
- Design Review
- Detailed Design
- Facade Maintenance Strategy
- Façade Workshop Meetings
- Floor Plans
- Full Detail Design (on certain elements)
- Measured Building Survey
- RIBA Stage 1-5
- Risk Assessments
- Site Monitoring
- Site Surveys
- Specification Writing
- Structural Calculations
- Surveying
- Tender Review
- Witnessing of Testing
5 Aldermanbury Square
Details
- Architect: Eric Parry Architects
- Developer: Lendlease
- Contractor: Schmidlin
- Location: London
- Status: In Progress
Services
- As-Built Drawings
- Complex Geometry
- Concept Design
- Design Audit
- Design Review
- Detailed Design
- Facade Maintenance Strategy
- Façade Workshop Meetings
- Floor Plans
- Full Detail Design (on certain elements)
- Measured Building Survey
- RIBA Stage 1-5
- Risk Assessments
- Site Monitoring
- Site Surveys
- Specification Writing
- Structural Calculations
- Surveying
- Tender Review
- Witnessing of Testing
5 Aldermanbury Square is a landmark project design by Eric Parry Architects : an iconic 18-storey tower in the heart of the City of London. With its stunning views of St. Paul’s Cathedral and central London, the building has a decorated history.
We’re proud to be appointed as Façade Consultants on this prestigious project, collaborating with CBRE to support our client Savills alongside Fletcher Priest Architects.


Project Awards
- BCO National and Regional (London) Commercial Workplace Award – 2008
- Shortlisted for Stirling Prize – 2009
Related Projects

Kings Road Park
Wintech are proud to play a significant part in the development of Kings Road Park; a new residential-led mixed use scheme designed by Foster & Partners.

UCL East Marshgate
Designed by Stanton Williams, East Marshgate is part of University College London and sits within Queen Elizabeth Olympic Park. From its inception, the project embraced a strategy of longevity, creating an adaptable, future-proof building. The façade features durable precast components, carefully arranged to convey solidity and elegance while enhancing energy efficiency through valuable shading.
One Chamberlain Square
An elegant façade encloses the curvaceous eight-storey One Chamberlain Square – the first building delivered at the £700m Paradise scheme in Birmingham.

Unity Square
Unity Square, Nottingham houses HMRC’s 13th regional centre, described as the most transformational office scheme to happen in the East Midlands

Dollar Bay
Accommodating 121 apartments and retail space, Dollar Bay consists of a duo of crystalline pillars closely paralleling each other

62 Buckingham Gate
The exceptional prism-like structure of 62 Buckingham Gate benefitted from a comprehensive package of services from Wintech.
