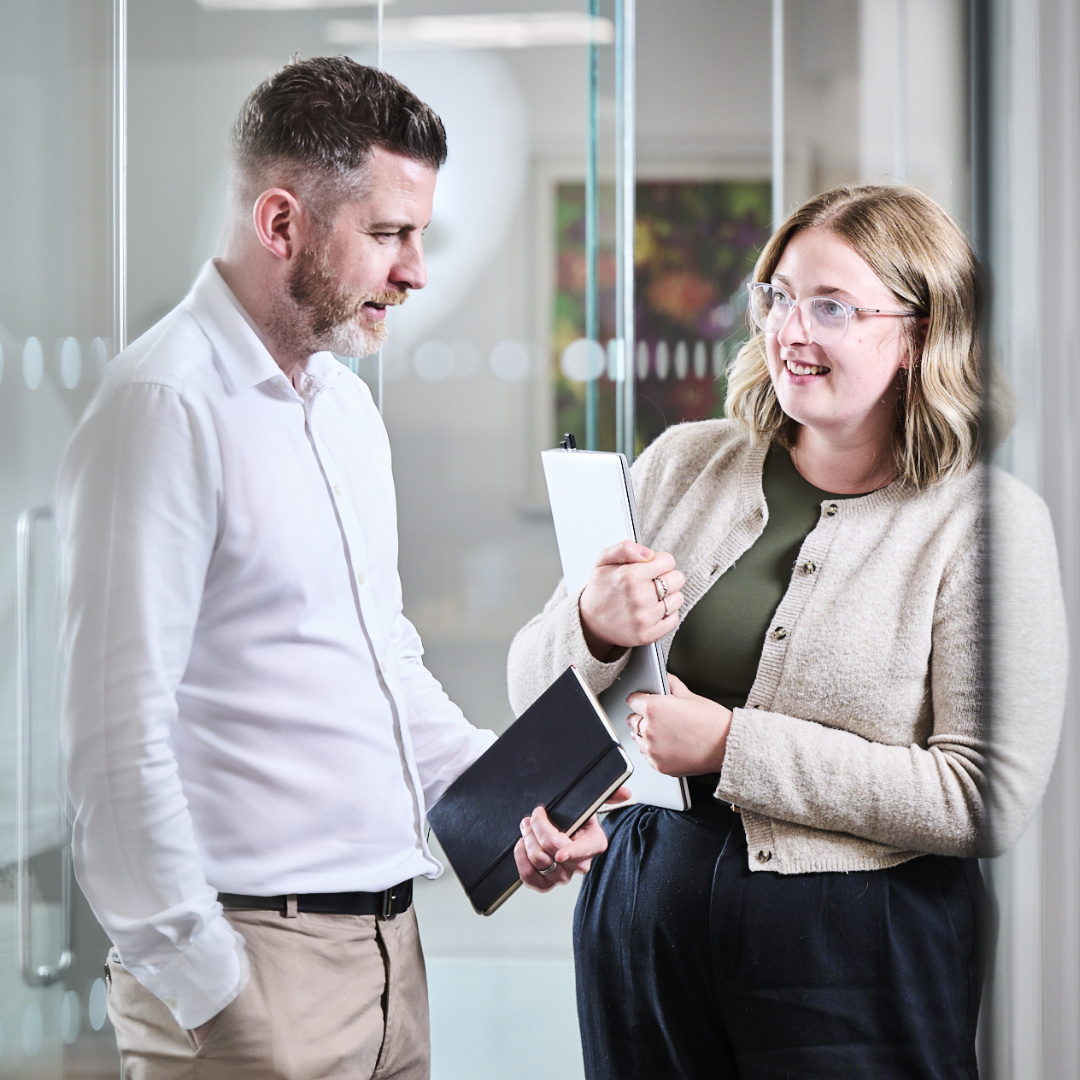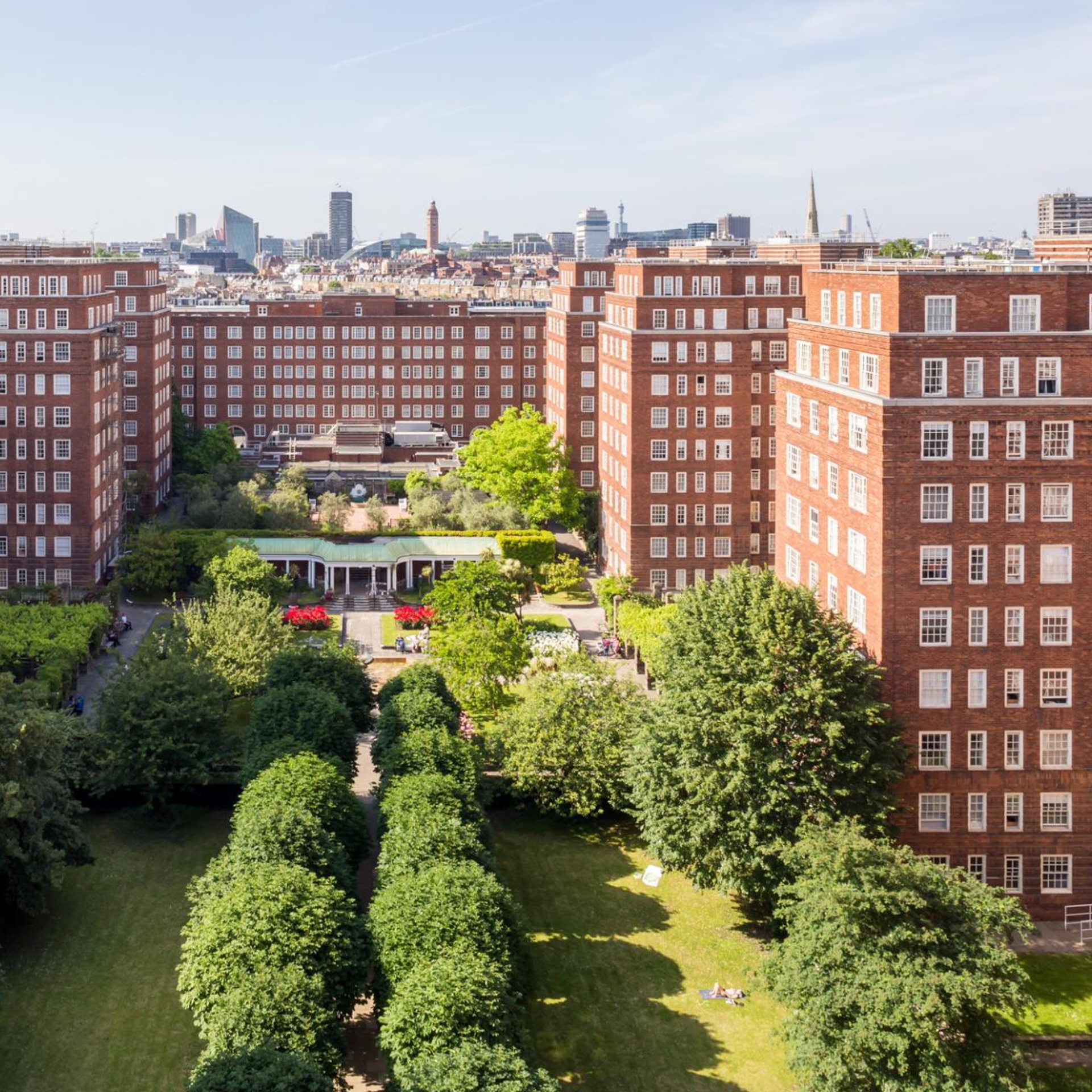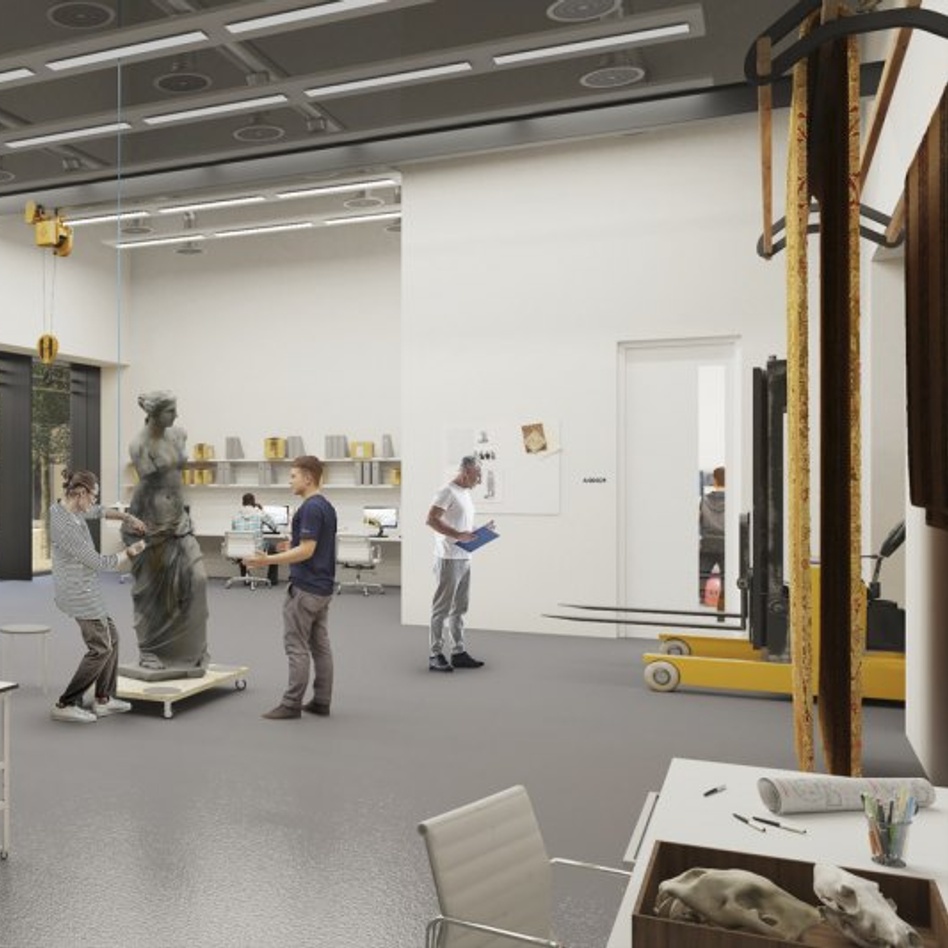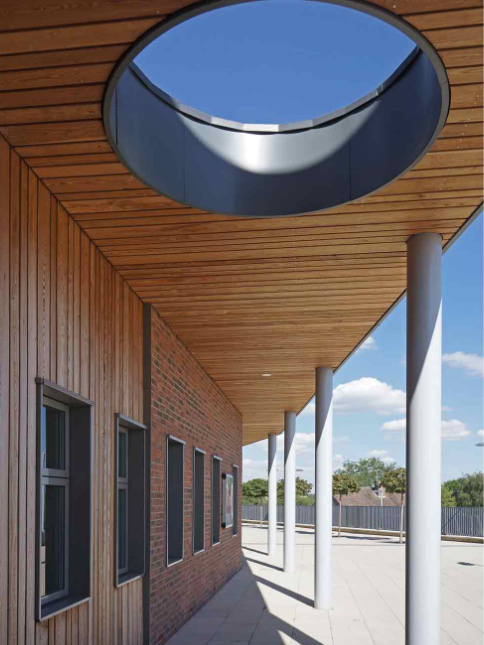
Building Services Engineering
Discipline Building Services (MEP)
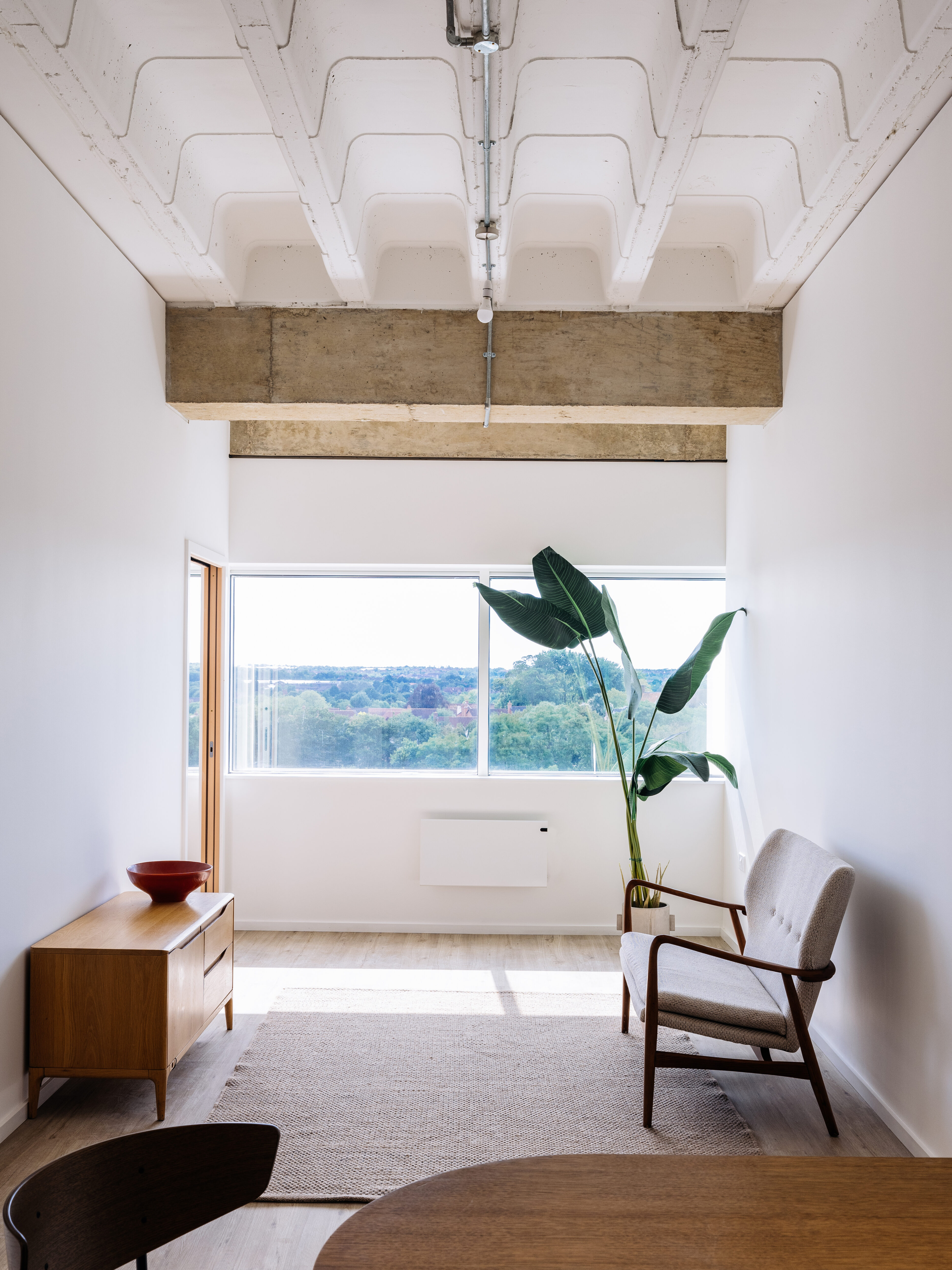
( ↑ ) Station House, Milton Keynes
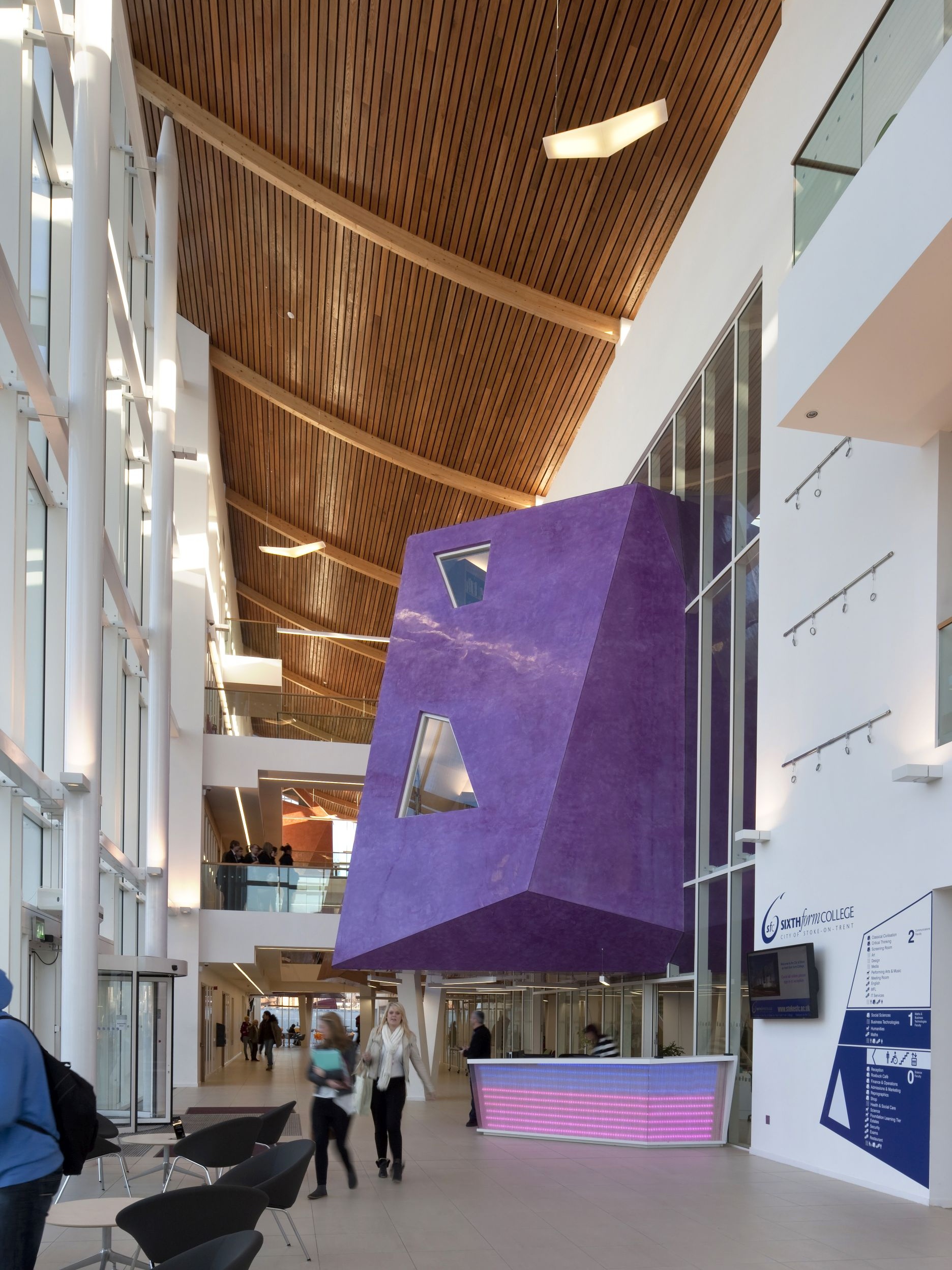
( ↑ ) Stoke Sixth Form College, Stoke on Trent
Explore Our Disciplines
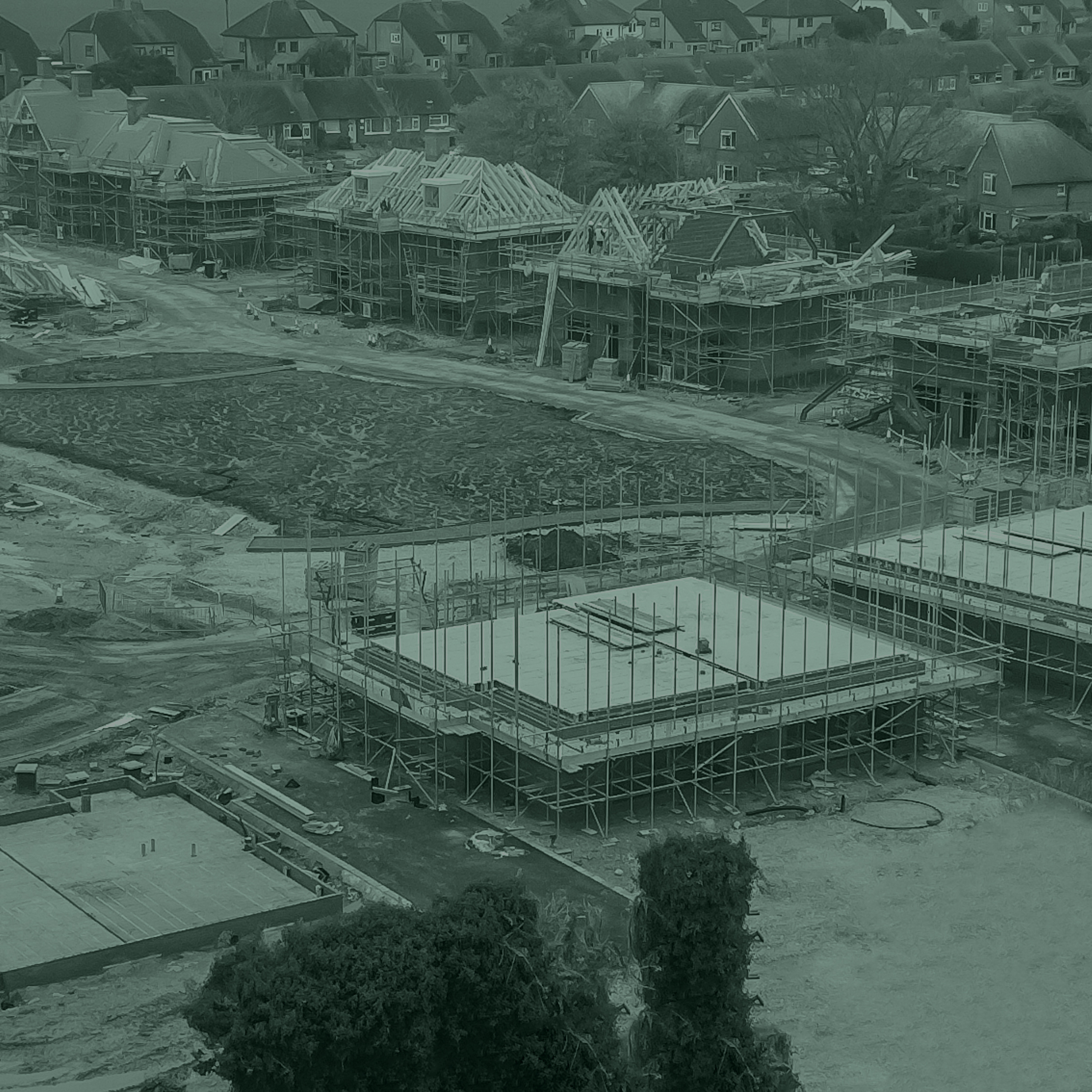
Civil Engineering
Our Civil Engineering specialists have extensive expertise built up over 40 years with a full range of professional civil engineering services
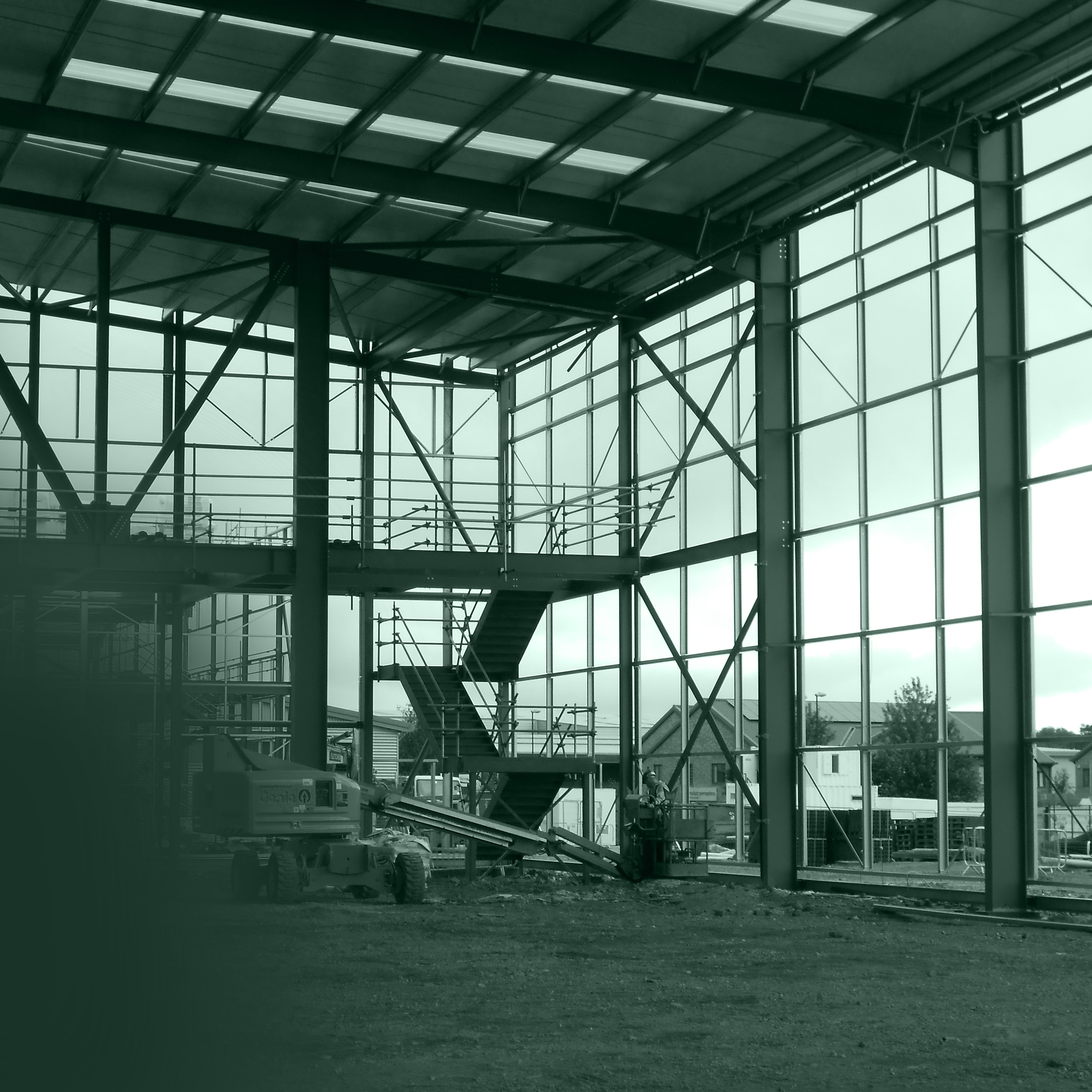
Structural Engineering
Our Structural Engineering team design sustainable structures that bring architectural visions to life, enhancing communities and supporting a resilient future.
Fire Engineering
Wintech can provide expert specialist fire engineering consultancy and advice at every stage of the project - new build or existing.
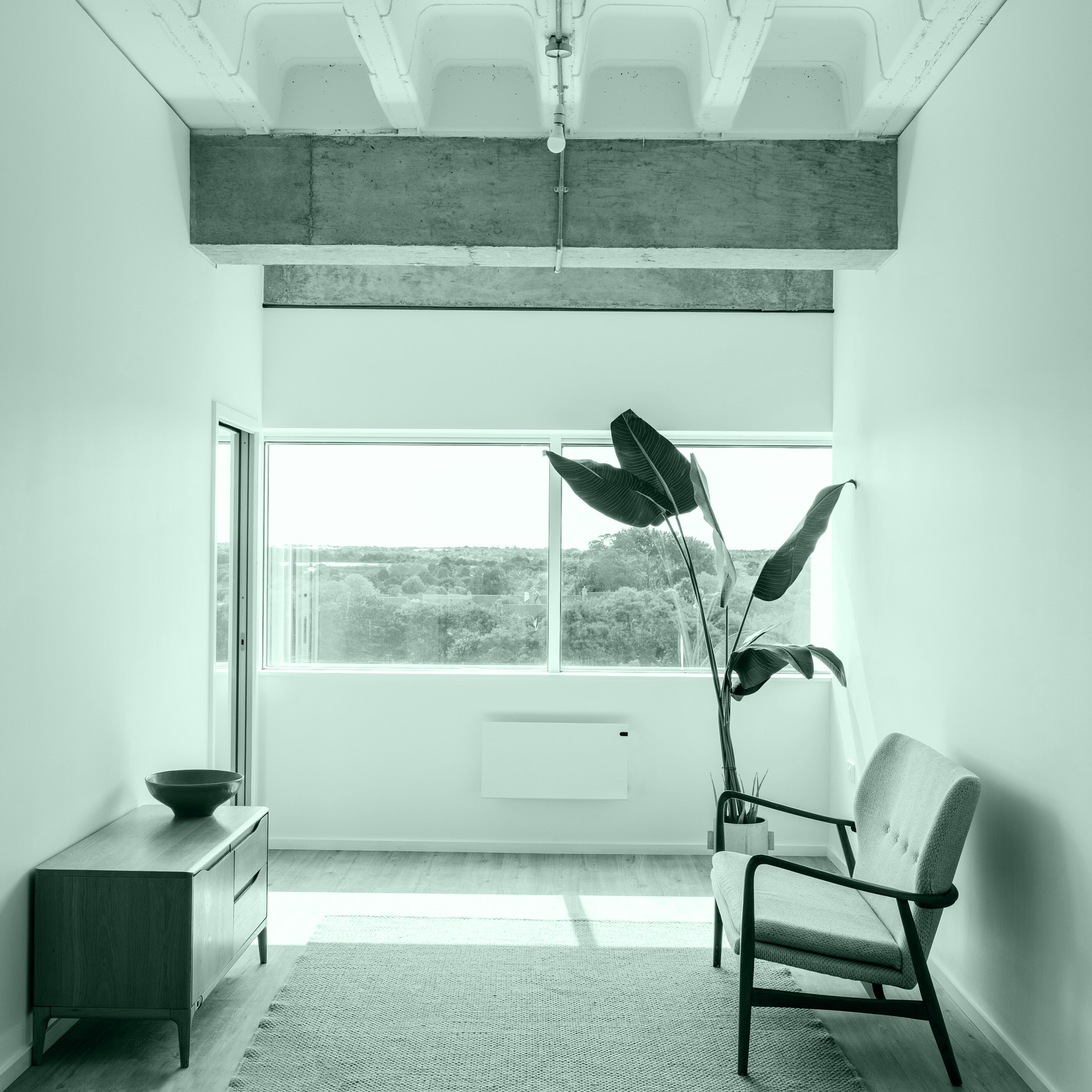
Building Services (MEP)
Our Building Design (MEP) Consultants bring a depth of operational experience and coordinated expertise to our client’s projects.
Façade Engineering
Wintech is one of the UK’s leading façade engineering consultants, trusted by architects, developers, and contractors

Façade Access Consultancy
From concept to completion, our façade access consultancy team develop strategies that will provide safe access to all areas of the building envelope
Surveying
We are at the forefront of the profession, embracing the latest technology. We offer a complete surveying service and are equipped to tackle any job in the UK
