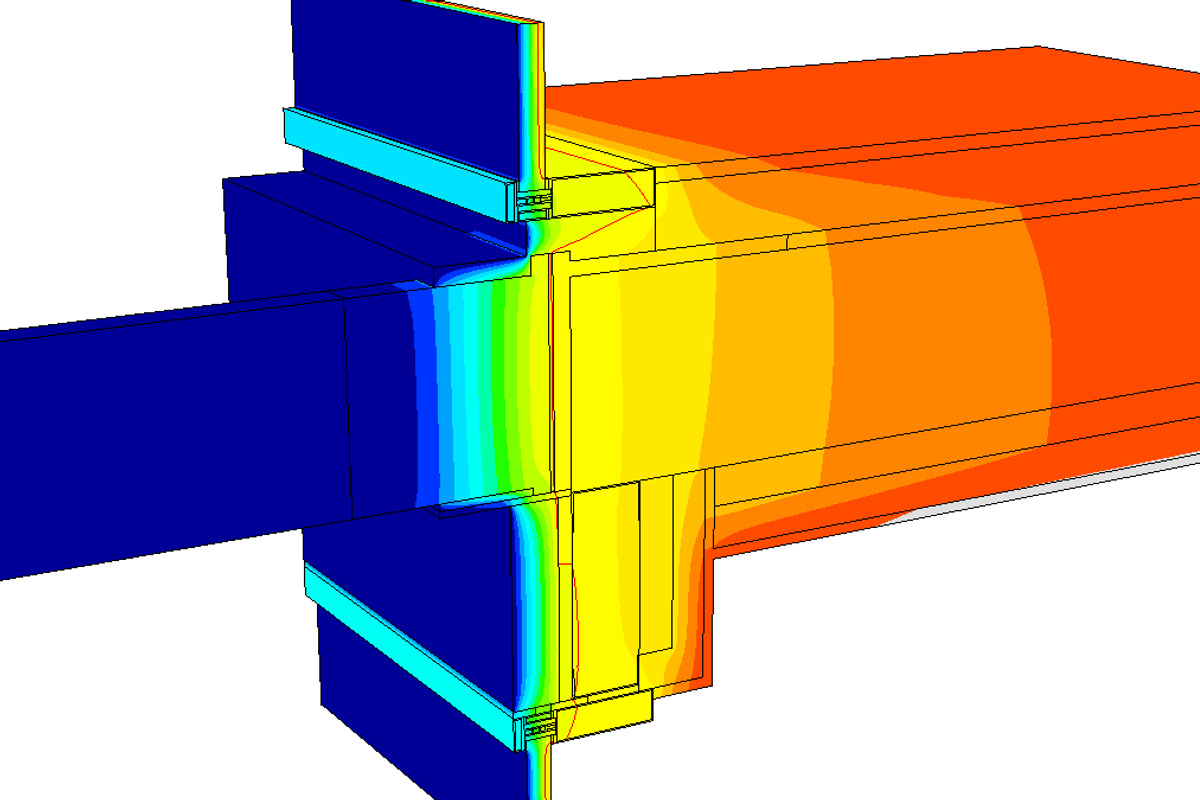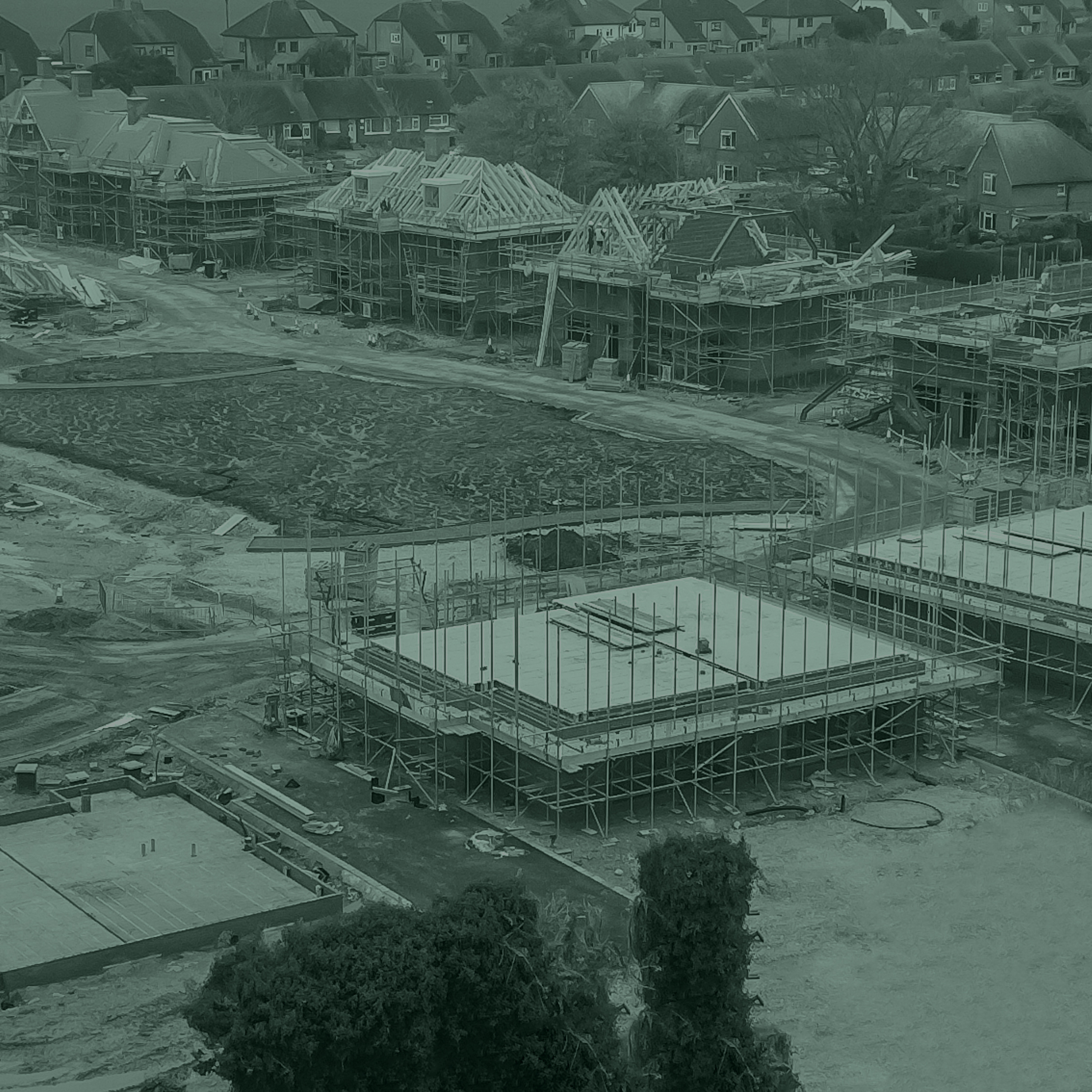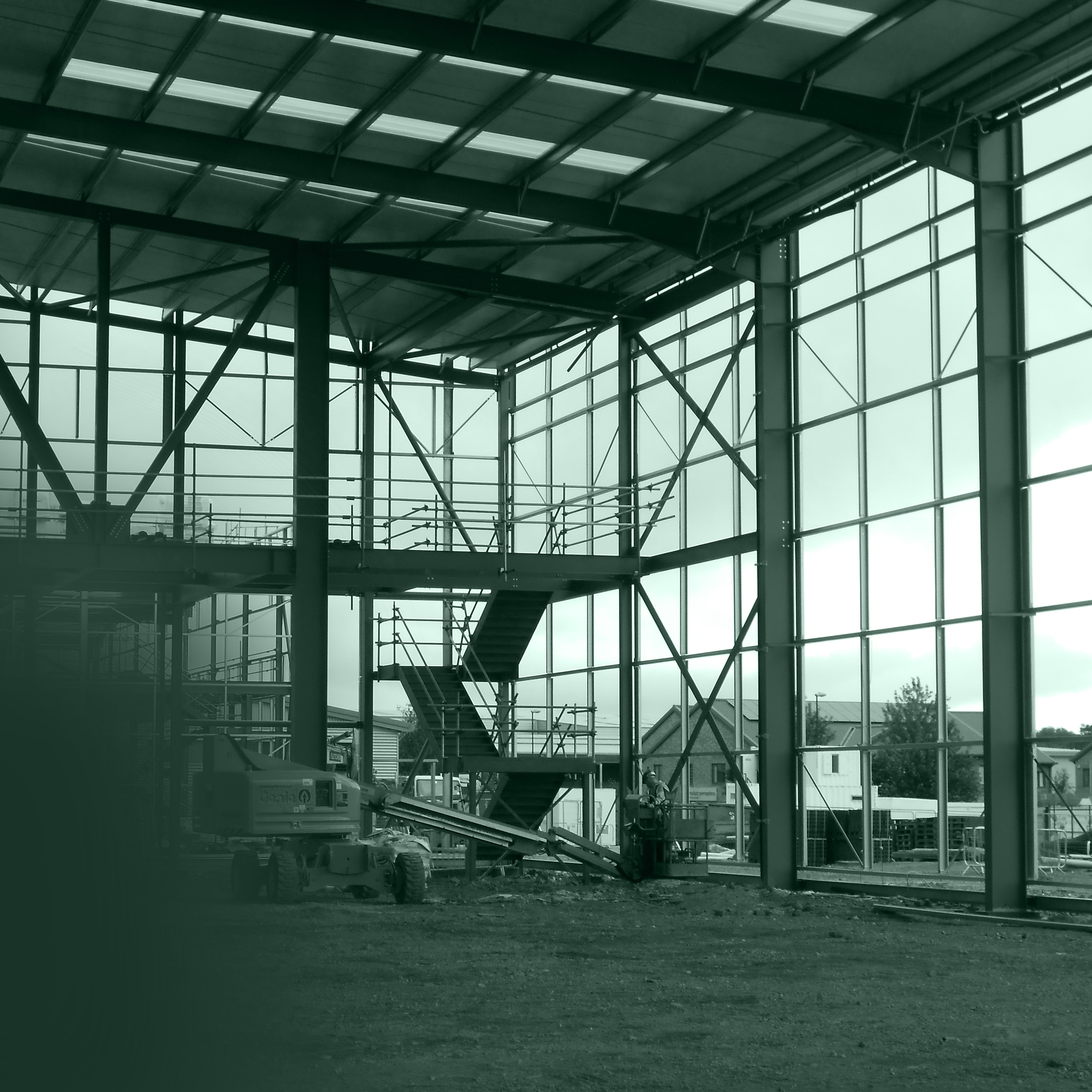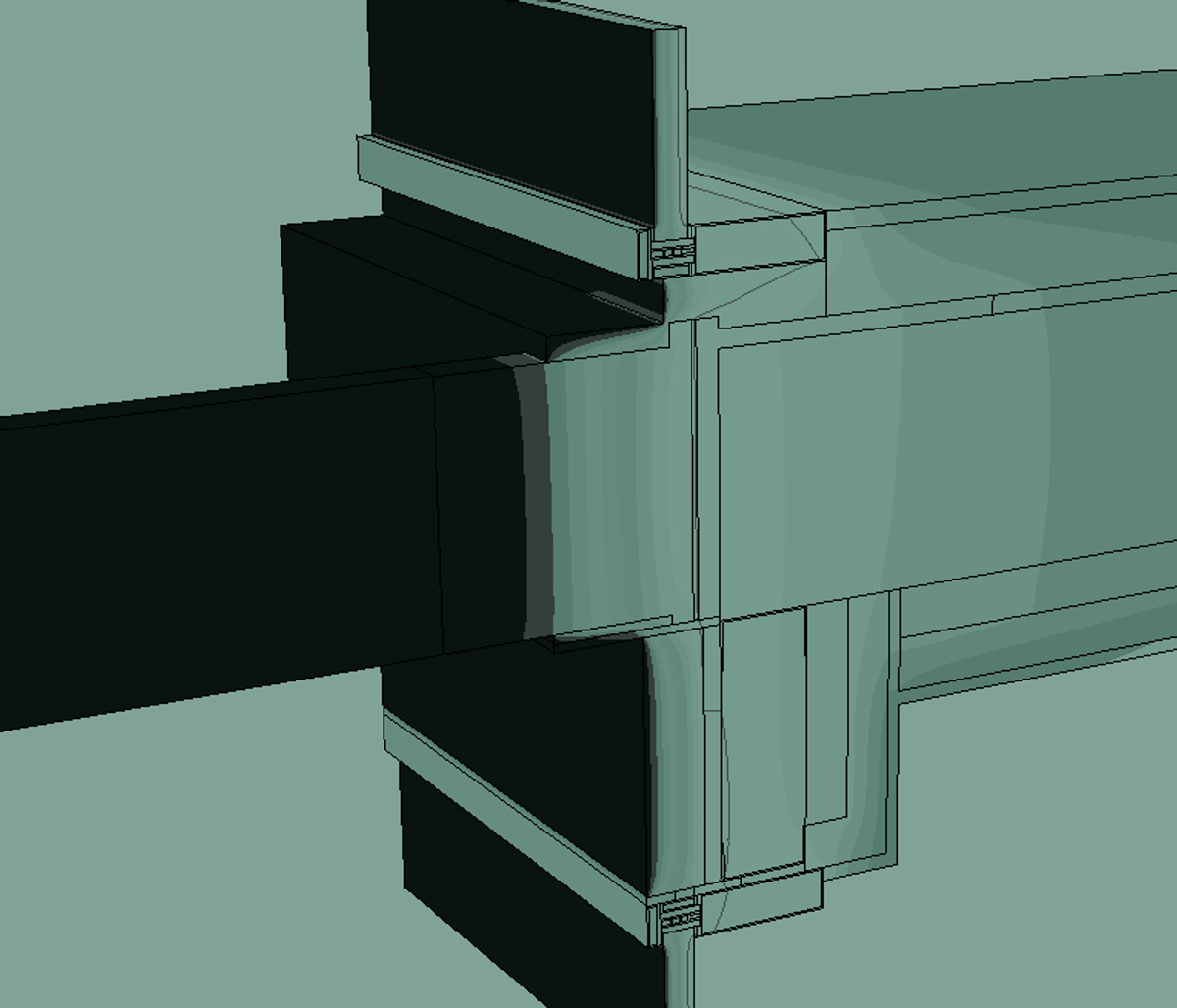New Homes and Buildings to Produce Nearly a Third Less Carbon – a Focus on Thermal Bridges
Share
Share
A thermal bridge occurs where an area of a building has significantly higher heat transfer than the surrounding parts. Breaks in insulation, reduced insulation or more conductive materials can contribute to thermal bridging effects. The guidance in Approved Document L1 2021 states that the building fabric should be constructed so that thermal bridging, including at the party wall, is reasonably limited.
Historically, thermal bridging has often been ignored as part of the thermal performance consideration of building envelopes. It is clear why; the use of conservative default values and the complexity of interfaces mean that it was always something that has often lacked key consideration. However, as the thermal performance of buildings has reduced considerably, the impact of thermal bridging on overall thermal performance is now much more significant. The Thermal Bridging guide by Zero Carbon Hub states that thermal bridges can account for 20-30% of the heat loss in a typical new building. It now needs to be given proper consideration as part of the path to net zero carbon.

( ↑ ) Figure 1 – Thermal Bridging Juctions
To this end, the new changes to Part L1 2021 have made a number of amendments; the conservative default thermal bridging value has increased from 0.15 to 0.2, which would make its use almost impossible to use for most buildings; it has removed accredited details in lieu of details from a reputable non-government database containing independently assessed thermal junction details. It is now increasingly more likely that all new projects will require some form of bespoke thermal bridging calculations to be undertaken, especially where bespoke interfaces and detailing is used, which exists on most high rise residential and commercial developments.
The guidance for dwellings now also requires that drawings are provided for junctions whereby the designer and installers ensure details are not only buildable but can be sequenced effectively. An on-site audit is now a requirement whereby photographic evidence is required that the constructed details are as per the design to be made available to the Energy Assessor and Building Control.
Whilst these additional requirements now infer additional onus to developers, there are benefits to be had from using calculated or independently assessed thermal bridging details, especially for buildings with multiple dwellings; for example, the Zero Carbon Hub illustrate how the calculation of just a few thermal bridging junctions and interfaces resulted in the omission of alternative carbon reducing measures, such as using PV panels. The cost of undertaking thermal bridging calculations can be divided over many apartments in a multi development scheme, whereas the cost of alternative compensating technologies will need to be multiplied! As an additional benefit, when thermal bridging calculations are performed, a simple check is done to identify the condensation performance of the calculated interface or junction, which provides greater assurance.
Wintech has extensive experience in calculating bespoke thermal bridges in both 2D and 3D applications. We provide both analytical and concept design services so are ideally placed to both analyse thermal bridging factors and offer advice on improvements required for 2021 Part L compliance. In addition to using our façade expertise to modify details to meet thermal compliance requirements Wintech also has expertise to advise on all façade performance criteria at junctions and interfaces, which must also be considered. Our extensive database of existing calculated thermal bridges and parametric analysis tools enables the provision of high-level advice for your project from the outset, to inform what is potentially achievable, and help target the worst performing areas respectively; something which the industry as a whole has often struggled to understand.
Wintech has extensive experience in calculating bespoke thermal bridges, discover how Wintech can support your up and coming projects and contact us.
Discover More

Civil Engineering
Our Civil Engineering specialists have a wealth of experience and extensive in-house expertise built up over 40 years.

Structural Engineering
We design ingenious, sustainable structures that bring architectural visions to life, enhancing communities and supporting a resilient future.
Fire Engineering
Wintech can provide expert specialist fire engineering consultancy and advice at every stage of the project whether it is a new build, refurbishment, remediation or existing building.

Building Services Engineering
Our Building Design (MEP) Consultants bring a depth of operational experience and coordinated expertise to our client’s projects.
Façade Engineering
With over four decades of experience in façade engineering, we understand the ever-changing landscape of the Built Environment.

Access Consultancy
From concept to completion, we develop strategies that will provide safe access to all areas of the building envelope for cleaning, general maintenance, repairs, and glass replacement.

Surveying
We are at the forefront of the profession, embracing the latest technology – 3D laser scanners, robotic total station instrumentation, and dual frequency global positioning systems (GPS)


