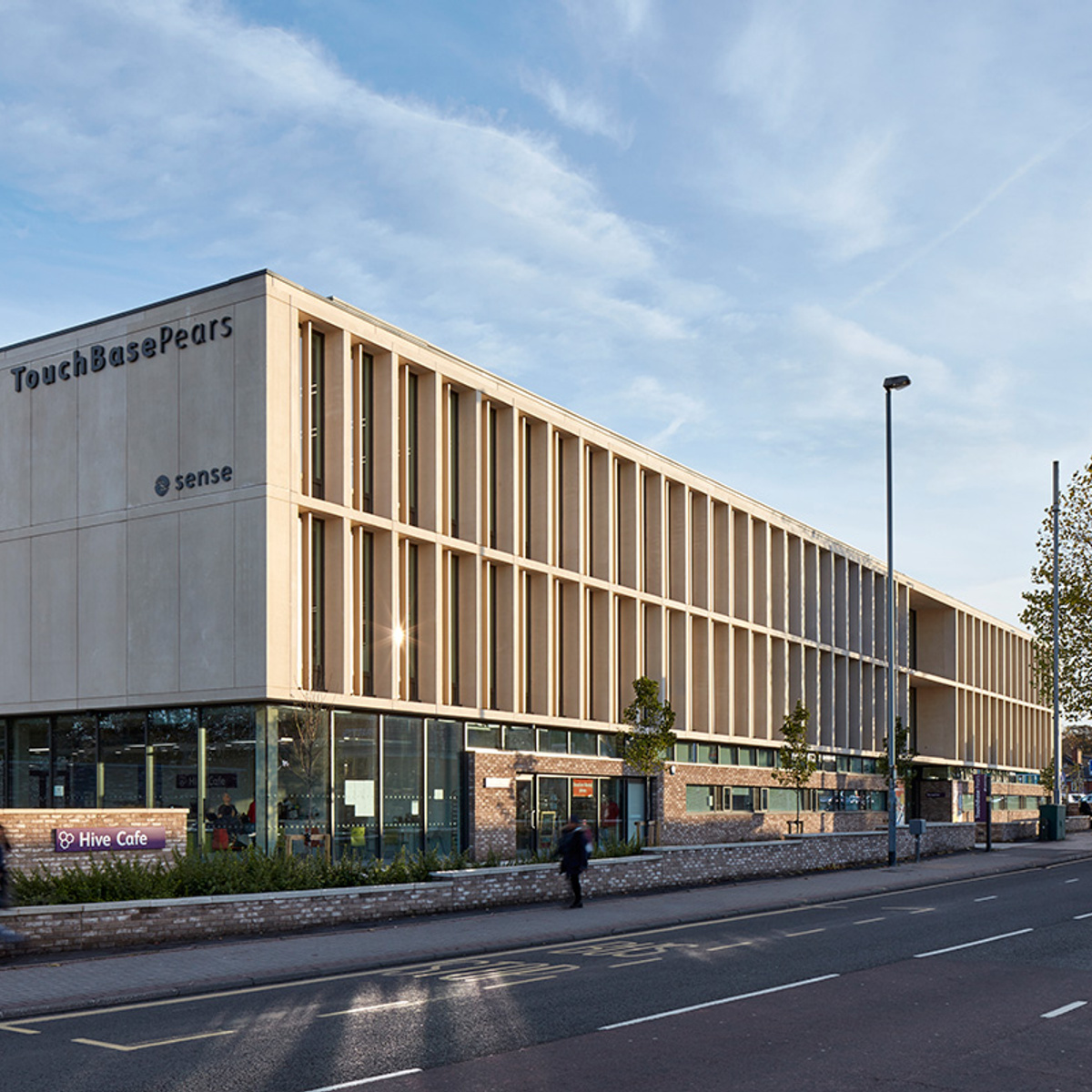University of Wolverhampton Business School
Details
- Location: Wolverhampton
- Status: Completed
Services
- As-Built Drawings
- BIM
- BRUKL
- Design Review
- Detailed Design
- EPC
- Specification Writing
- Thermal Modelling
University of Wolverhampton Business School
Details
- Location: Wolverhampton
- Status: Completed
Services
- As-Built Drawings
- BIM
- BRUKL
- Design Review
- Detailed Design
- EPC
- Specification Writing
- Thermal Modelling
The 6-storey building for the University of Wolverhampton provides offices and teaching facilities for undergraduate, postgraduate and executive students, together with meeting rooms and a café. Break out spaces are provided on each floor connected vertically via staircases and a series of atria to provide a high degree of transparency and visual connection across the floors.

A single-duct underfloor heating and cooling air supply system provided low-impact building services to heat and cool the whole building utilising the atria stack effect both to condition the atria and return air to the central plant without the need for a distributed return air ductwork system, to deliver a comfortable learning environment with much reduced system complexity and infrastructure.
Related Projects

Station House
The Station House project consisted of the conversion of 4-storeys of office space above the railway station concourse and retail areas into 200 apartments.

Stoke Sixth Form College
The M&E services were designed to suit the flexible occupancy of Stoke Sixth Form College with heating, cooling and lighting that automatically responds to occupancies

Kings Cliffe Primary School
Kings Cliffe Primary School, Peterborough, is a highly efficient A rated EPC building with features including photo-voltaic panels

SENSE TouchBase Pears
TouchBase Pears, Birmingham, is a pioneering and innovative new build development for SENSE, a national charity that supports deaf-blind people

Cheltenham & Gloucester Fire Stations
Wintech’s Building Services Engineering division provided design and co-ordination services for three new Community Fire and Rescue Stations

Union Square
We are delighted to share that we have completed the full working design for façade remediation to Union Square in Newcastle
