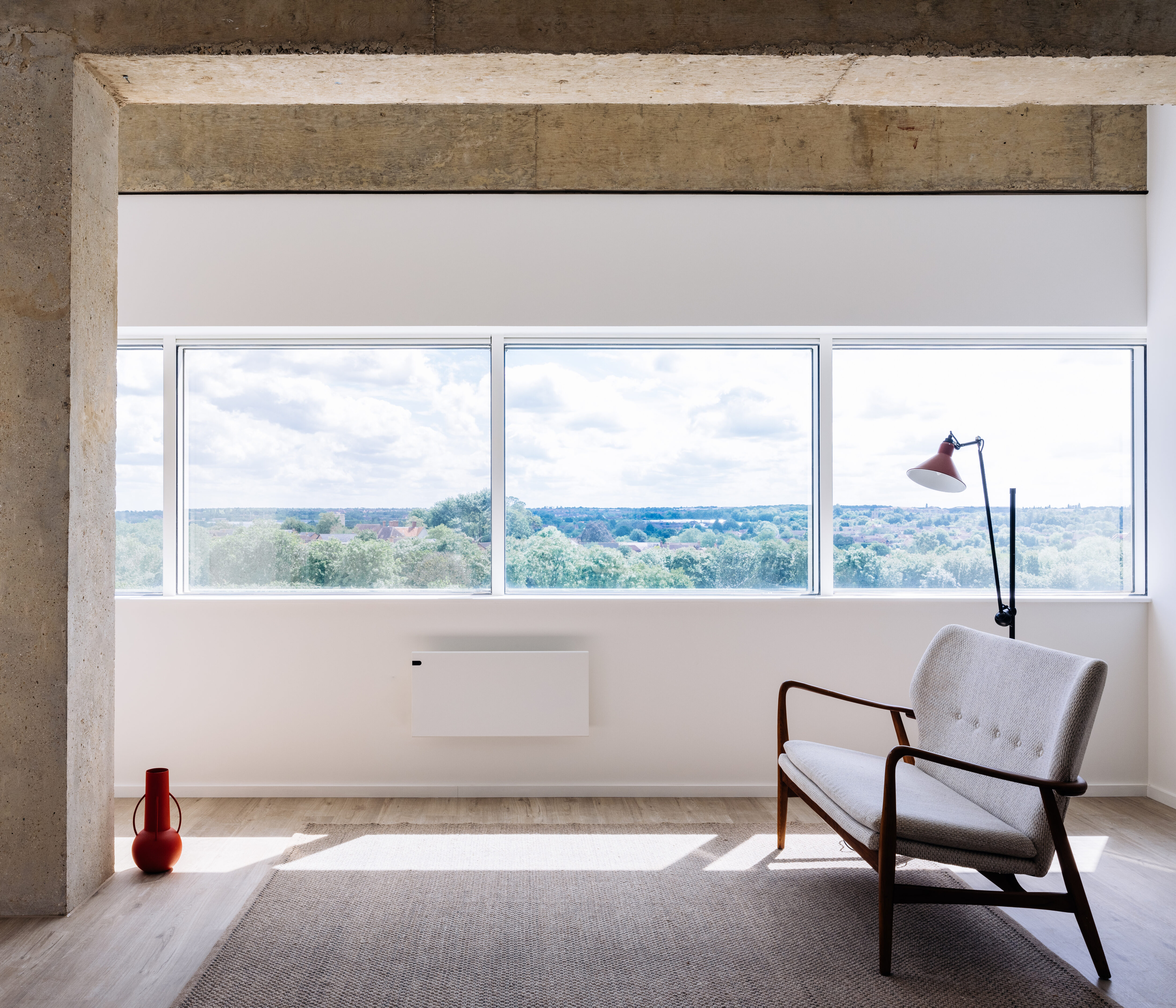Station House
Details
- Architect: Scapolan Burney
- Developer: X Construct
- Location: Milton Keynes
- Status: Completed
Services
- BRUKL, EPCs and SAPs
- Concept Design
- Detailed Design
- Specification Writing
- Thermal Modelling
Station House
Details
- Architect: Scapolan Burney
- Developer: X Construct
- Location: Milton Keynes
- Status: Completed
Services
- BRUKL, EPCs and SAPs
- Concept Design
- Detailed Design
- Specification Writing
- Thermal Modelling
The Station House project consisted of the conversion of 4-storeys of office space above the Milton Keynes railway station concourse and retail areas into 200 apartments. The building has also been designed to accommodate a future 2-storey rooftop extension providing a further 64 flats with a mix of studio, one-bedroom and two-bedroom sizes.
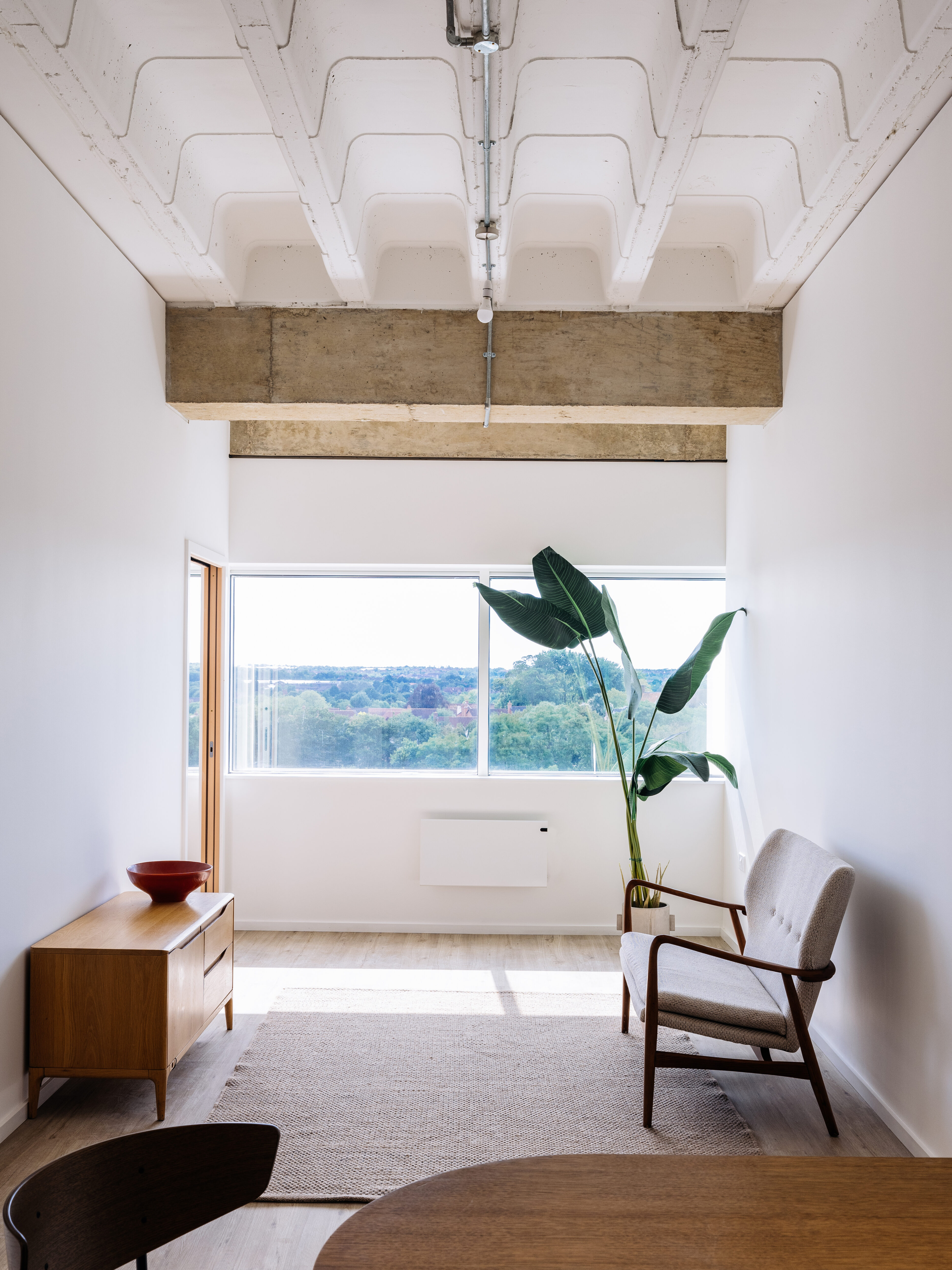
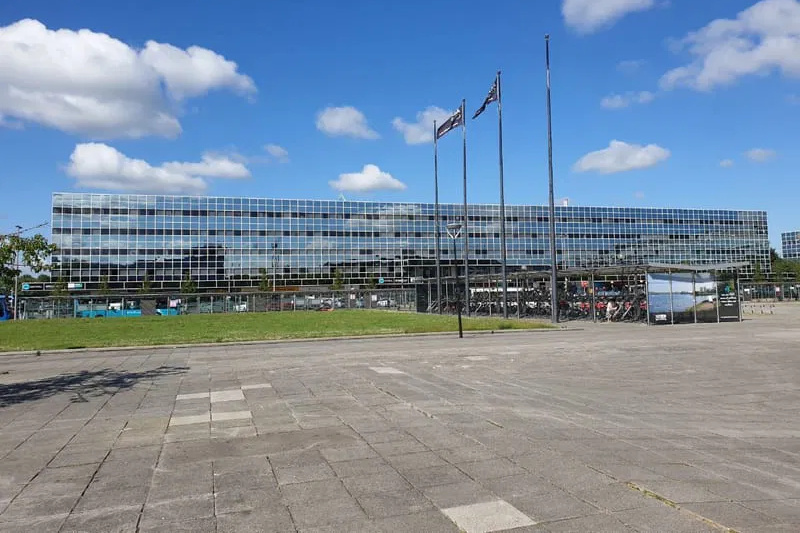
Wintech’s MEP division worked closely with main contractor X Construct and architects Scapolan Burney to deliver this complex project taking the design from concept to fully detailed and coordinated working drawings.
The design had to preserve essential supplies to the railway station and retail areas whilst undertaking the wholesale replacement of central plant and delivering a scheme that met onerous noise and ventilation requirements imposed by its location adjacent to the West Coast Main Line.
Project Awards
- Architect’s Journal “Adaptive Reuse (£5 million and over)” – 2025
Related Projects
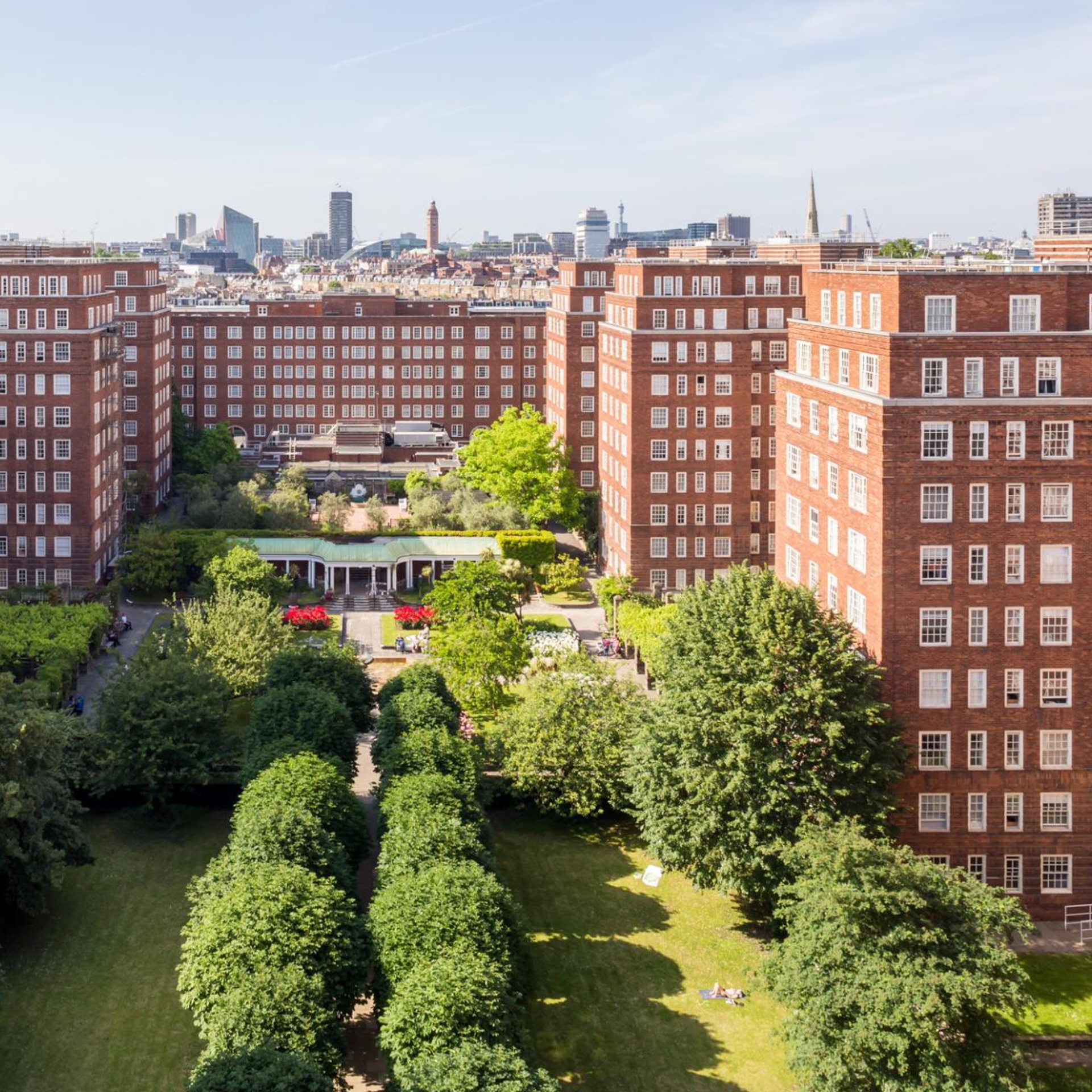
Dolphin Square
Built in 1937, Dolphin Square is one of London’s most iconic riverside rental addresses and the largest privately owned residential block of apartments

Millenium Point
The Millenium Point project comprises a 6- storey, 975 space car park and adjacent coach park. The car park façades create a ‘light cube’ effect.

Stoke Sixth Form College
The M&E services were designed to suit the flexible occupancy of Stoke Sixth Form College with heating, cooling and lighting that automatically responds to occupancies

British Museum – Archaeological Research Collection
This 15,500m² state-of-the-art facility is located adjacent to the University of Reading’s Thames Valley Science Park in Shinfield, Berkshire.

Arts University Bournemouth – Enterprise Pavilion
The Enterprise Pavilion, at the Arts University Bournemouth, nurtures a dynamic young creative community. Business start-up units are housed in modular timber boxes

Kings Cliffe Primary School
Kings Cliffe Primary School, Peterborough, is a highly efficient A rated EPC building with features including photo-voltaic panels

Welbourne
Welbourne is a key component in the transformational masterplan for Tottenham Hale providing 131 apartments with a mix of one, two and three-bedroom flats
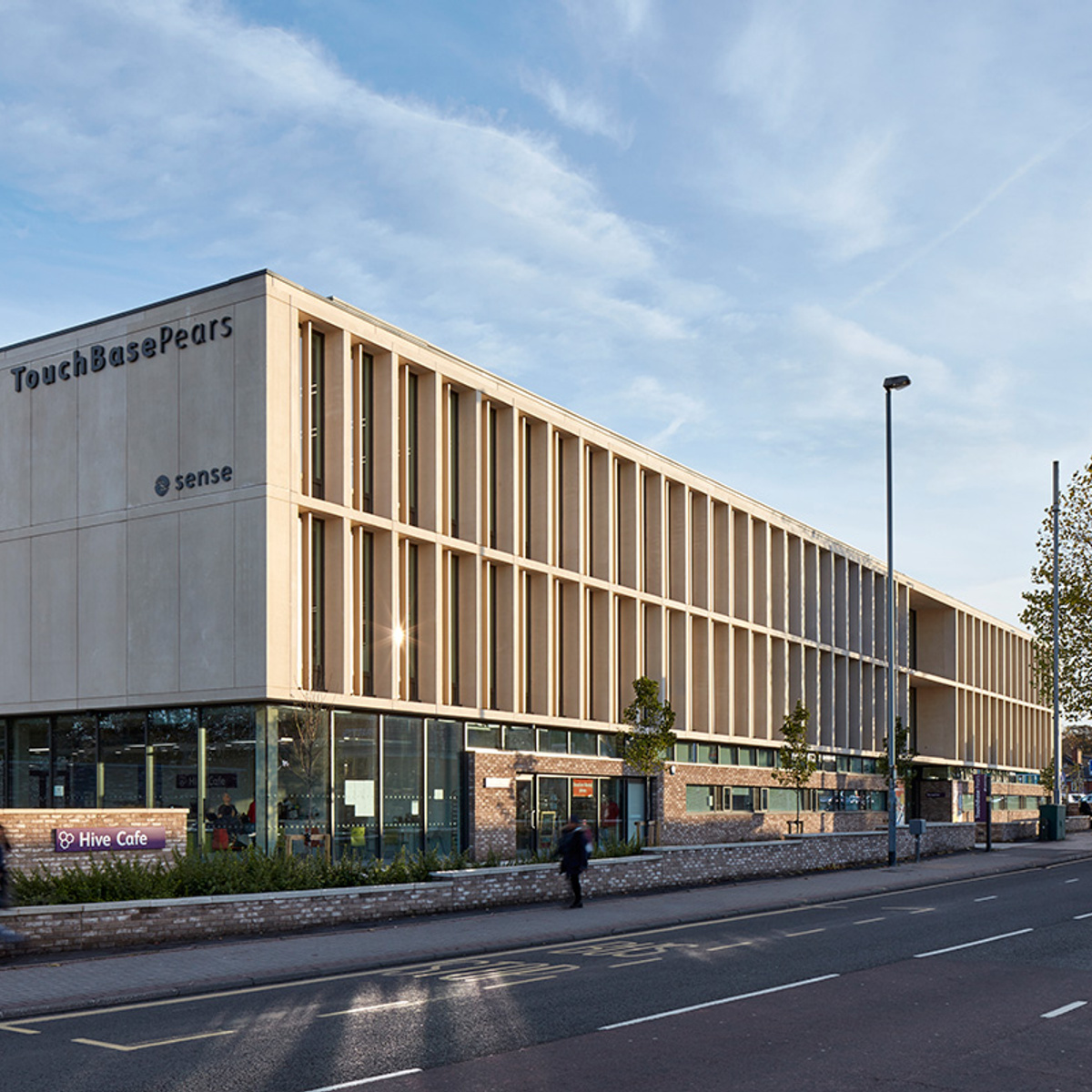
SENSE TouchBase Pears
TouchBase Pears, Birmingham, is a pioneering and innovative new build development for SENSE, a national charity that supports deaf-blind people

University of Wolverhampton Business School
The 6-storey building for the University of Wolverhampton provides offices and teaching facilities for undergraduate, postgraduate and executive students

Heathrow House
Heathrow House at 785 Bath Road will see the design, construction and completion of the conversion of existing offices and commercial spaces
