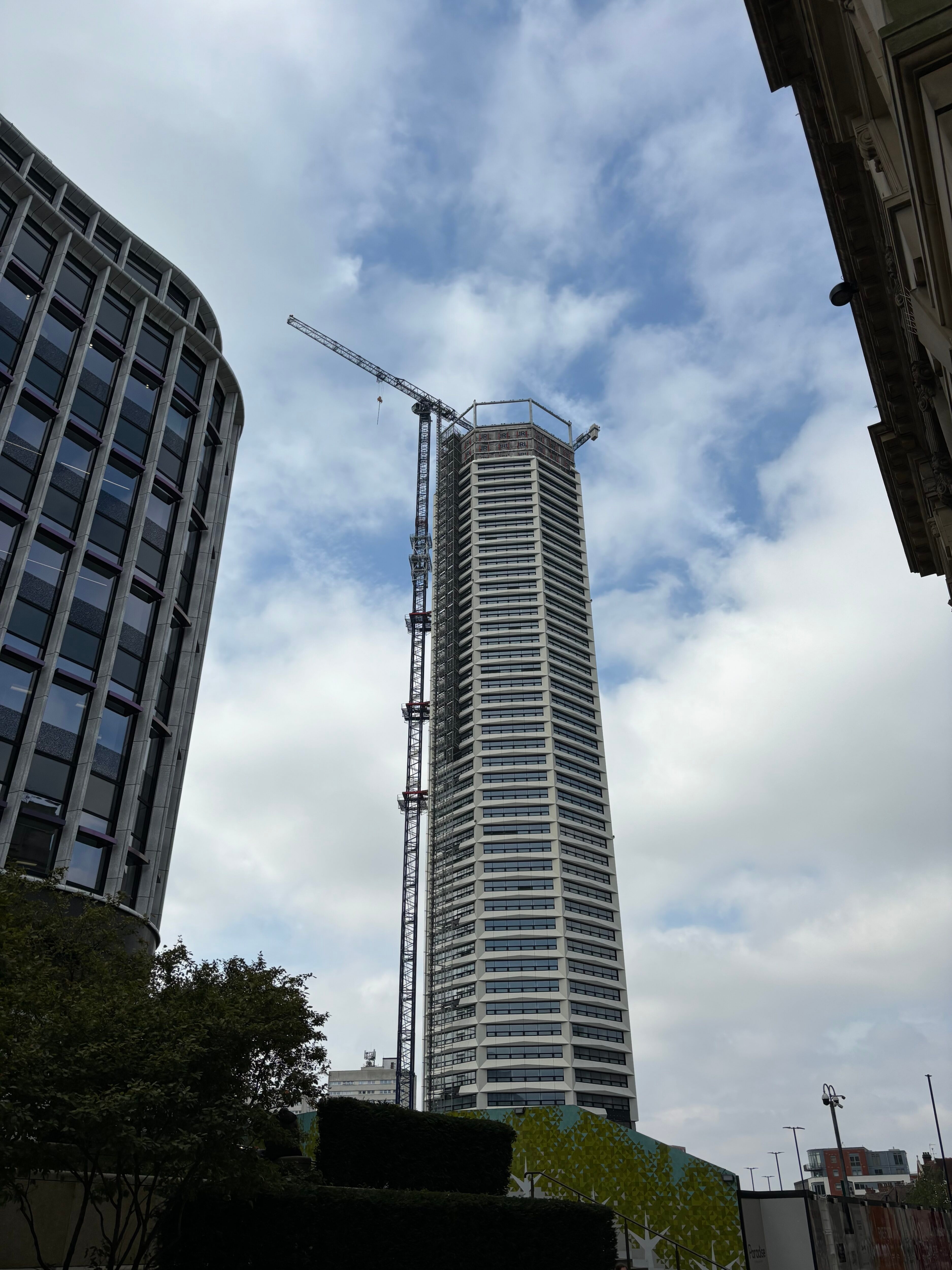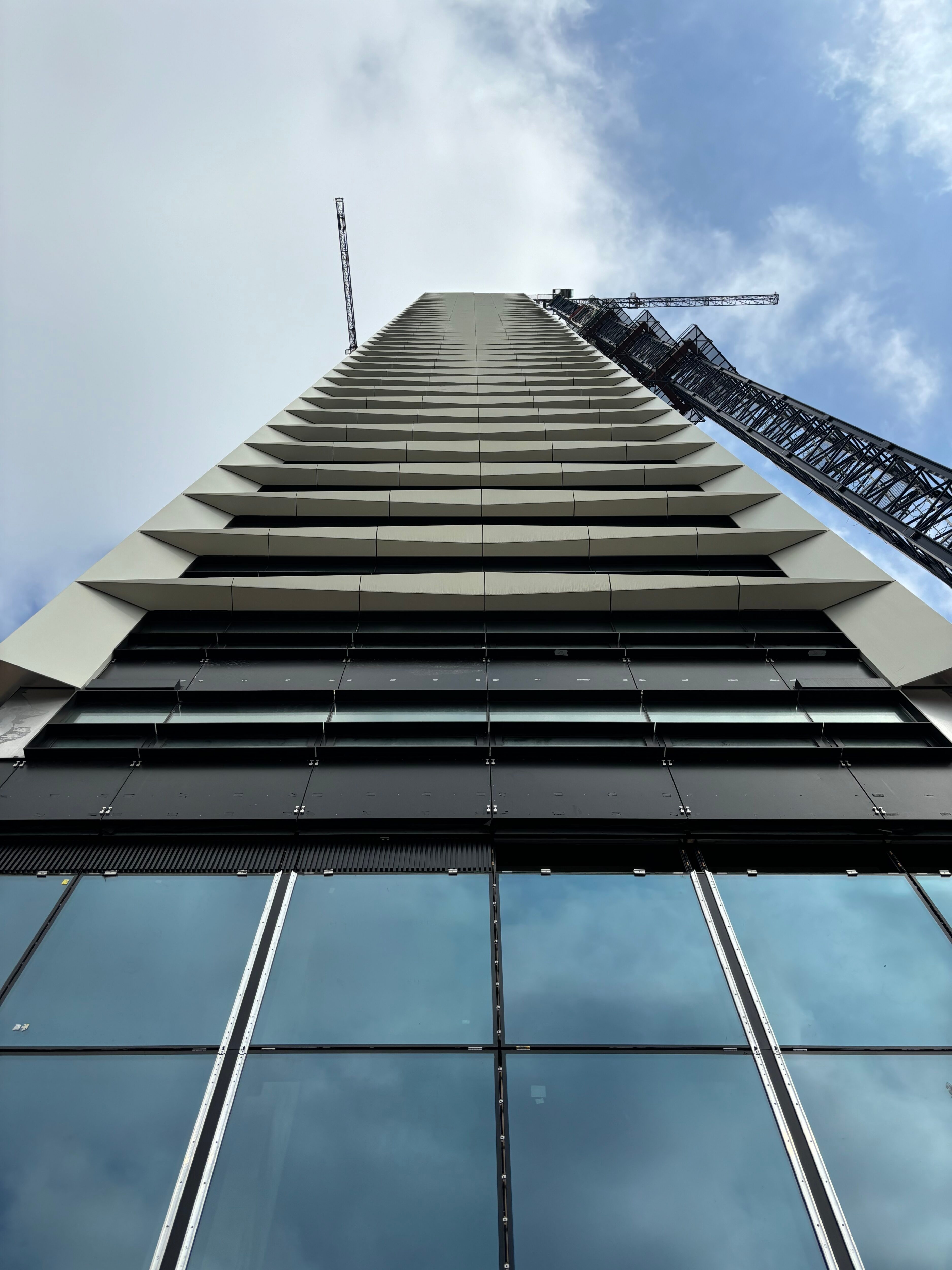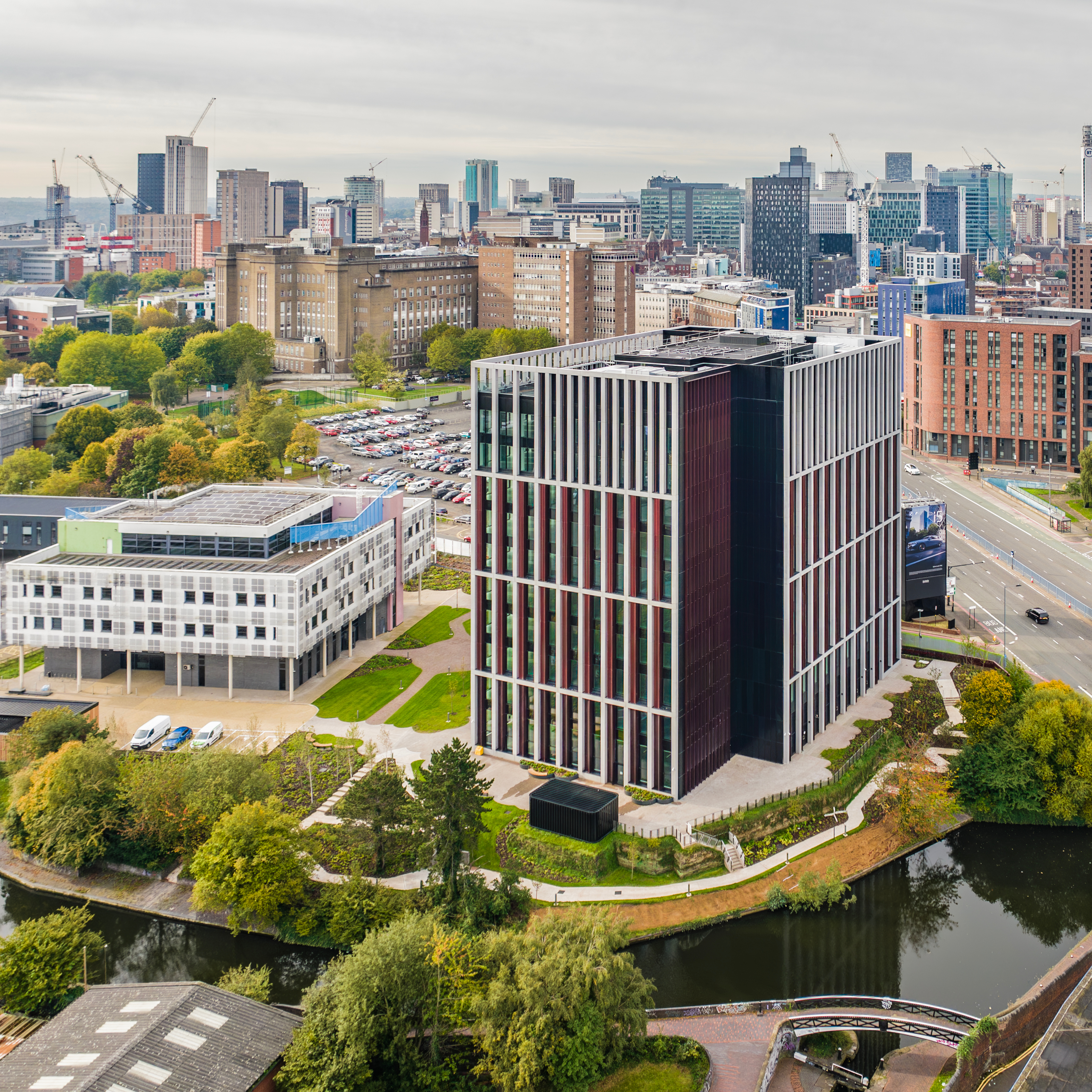Octagon
Details
- Architect: Howells
- Developer: Paradise Circus General Partner Limited
- Location: Birmingham
- Status: Completed
Services
- Façade Workshop Meetings
- Factory Visits
- Specification Writing
- Tender Review
- Witnessing of Testing
Octagon
Details
- Architect: Howells
- Developer: Paradise Circus General Partner Limited
- Location: Birmingham
- Status: Completed
Services
- Façade Workshop Meetings
- Factory Visits
- Specification Writing
- Tender Review
- Witnessing of Testing
The 49-storey tower stands as the world’s tallest octagonal residential tower; a stunning new landmark to the Birmingham skyline. The Octagon contains 370 purpose-designed Build-to-Rent apartments, with eight per cent classed as affordable and each apartment benefiting from a 13m frontage overlooking the city. The façade is “light Champagne” in colour, but highly variable in actual appearance according to the light conditions and angle of view. Subtle backlighting at the top of the building would provide a recognisable marker in the evening city skyline.



Wintech were involved from concept stage with Howells architects, where it changed shape dramatically during these early stages as facade consultants. Our role encompassed producing a performance specification, participating in full laboratory testing to oversee design function, and undertaking auditing responsibilities through RIBA stages 2-4.
To discuss how we can help with your project requirements, contact us.
Related Projects

Enterprise Wharf
Birmingham’s first SMART Building, Enterprise Wharf, is described by CBRE as currently the city’s most exciting new build.

Library of Birmingham
The Library of Birmingham was designed by Dutch architects, Mecanoo, to house not only the conventional library and archives

One Centenary Way
Designed by Glenn Howells Architects, One Centenary Way has 3-metre-wide horizontal windows encased within an exposed structural steel façade.

Edition
Wintech is delighted to contribute our façade consultancy and access services expertise to Edition in the cultural heart of Birmingham
One Chamberlain Square
An elegant façade encloses the curvaceous eight-storey One Chamberlain Square – the first building delivered at the £700m Paradise scheme in Birmingham.
Perry Barr, Plots 8 & 9
A redevelopment of the former Birmingham City University campus, Plots 8 & 9 of the Perry Barr Residential Scheme house 430 apartments.
