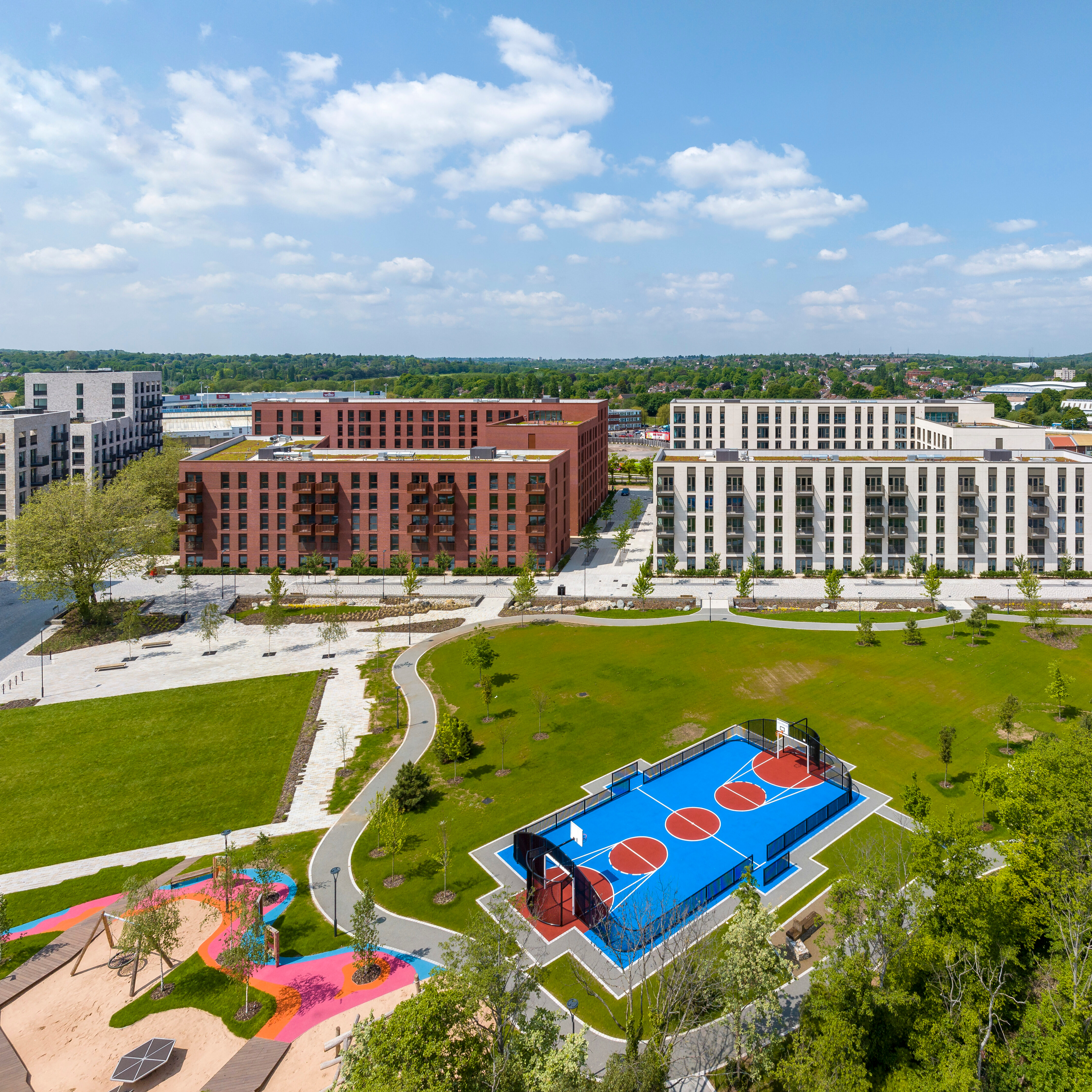Façade Engineering
Discipline Façade Engineering
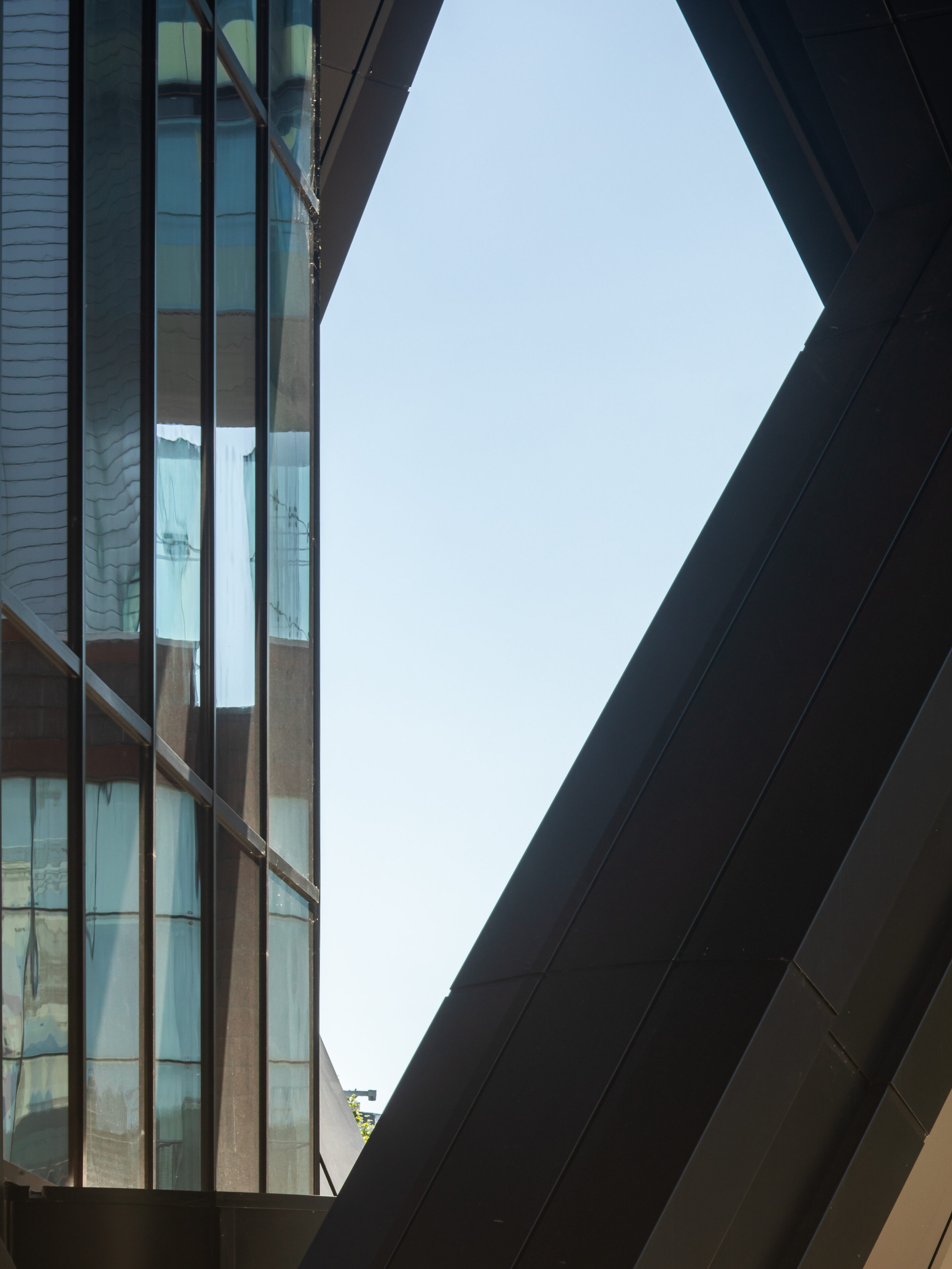
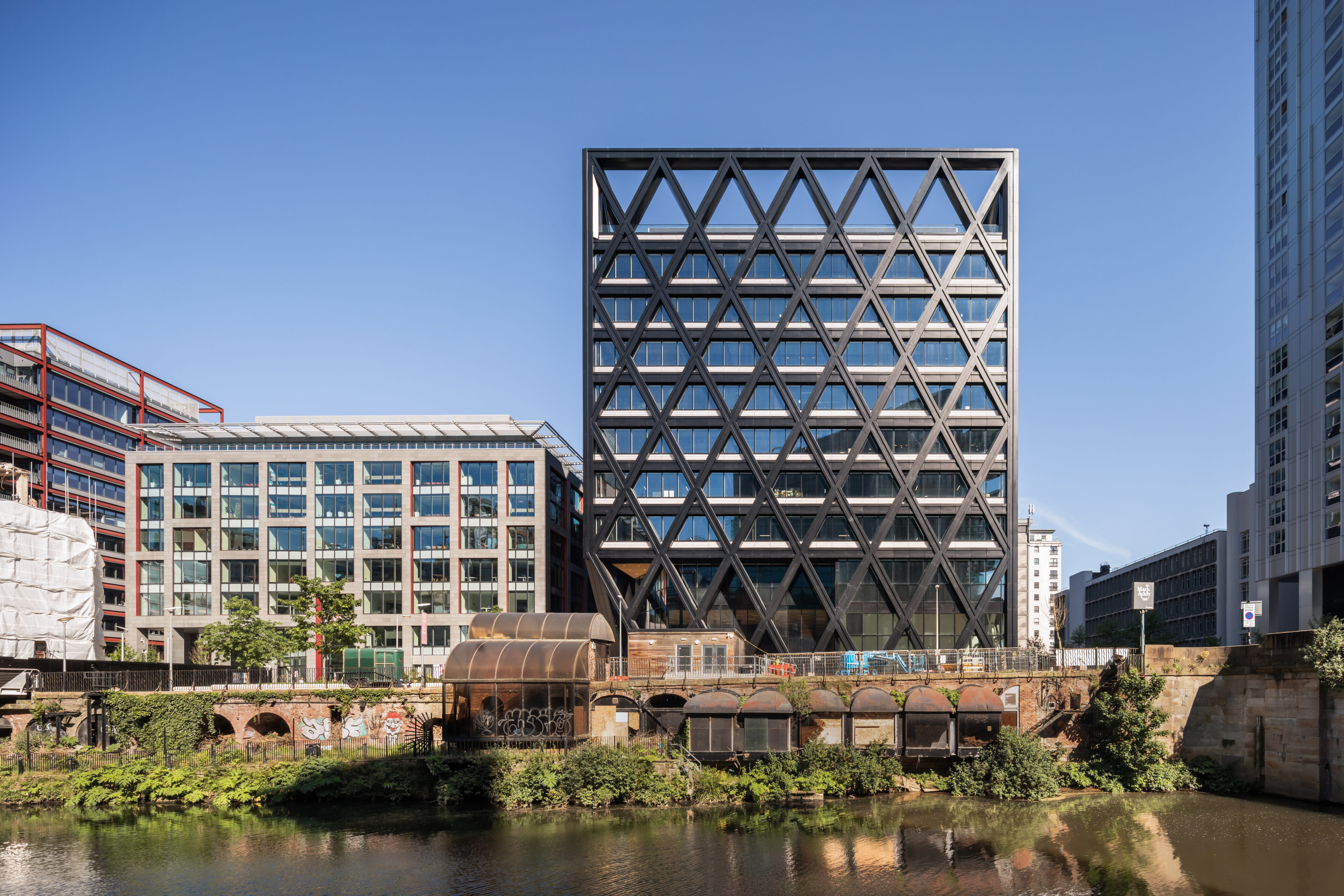
( ↑ ) Four New Bailey, Salford
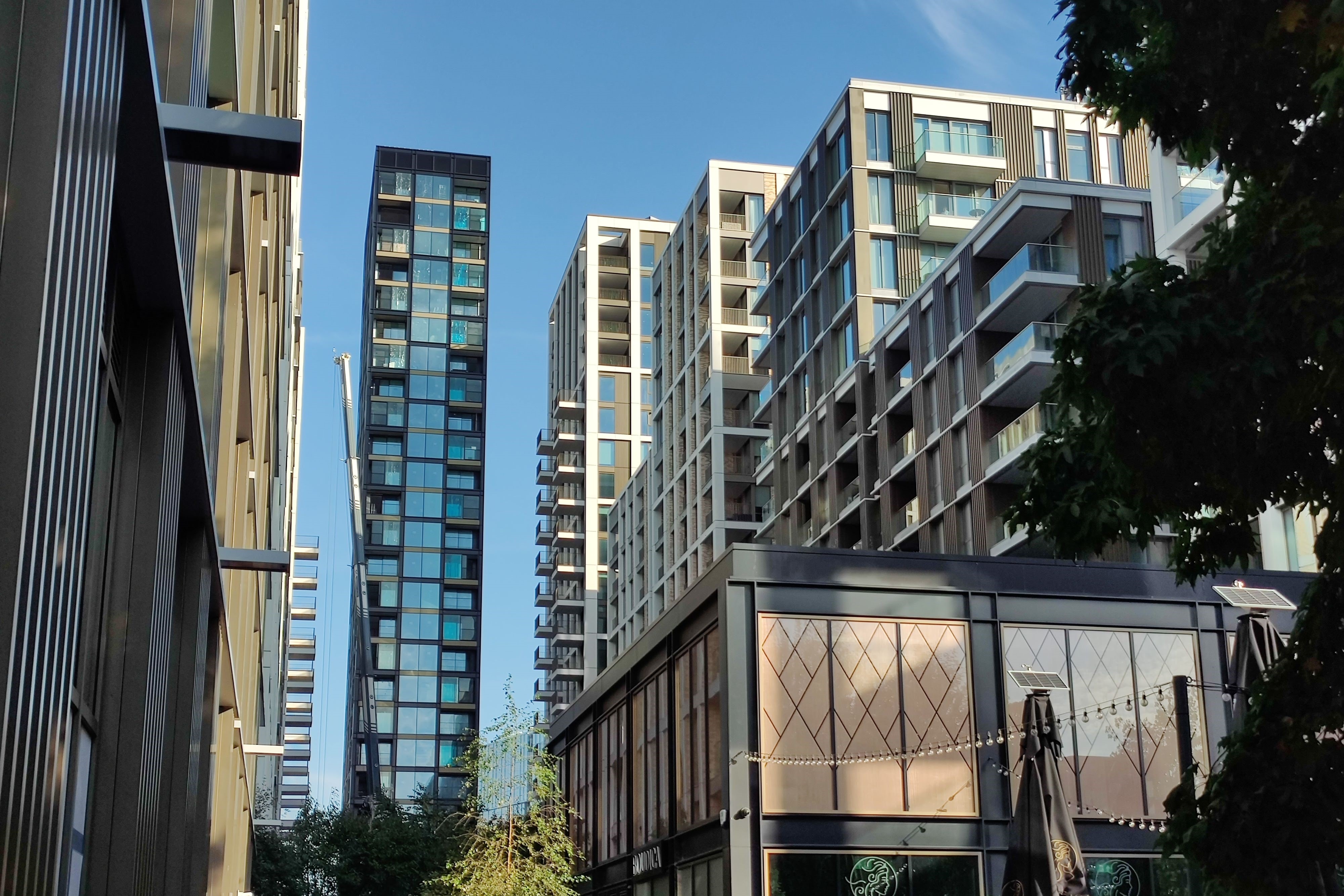
( ↑ ) Prince of Wales Drive, London
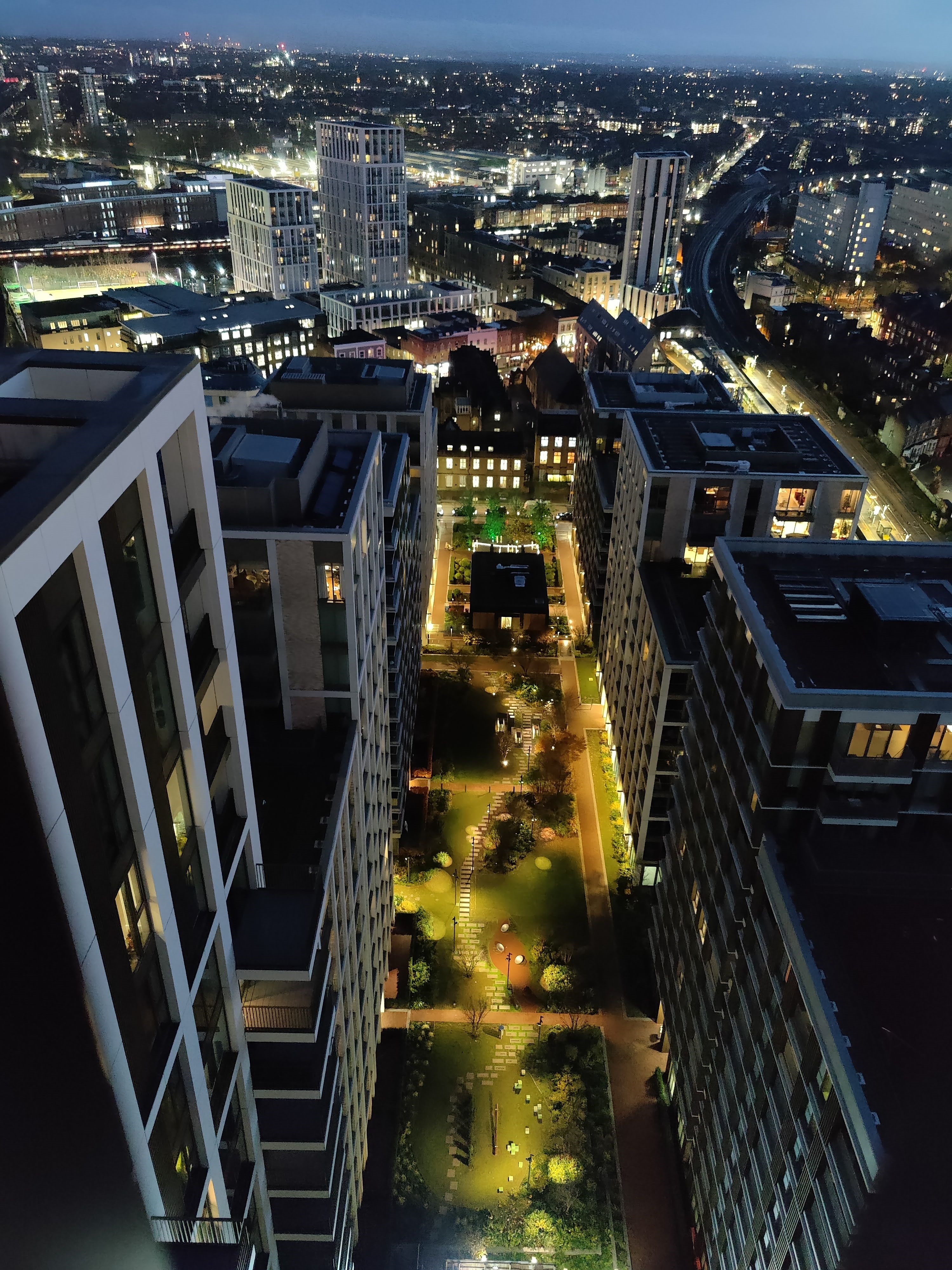
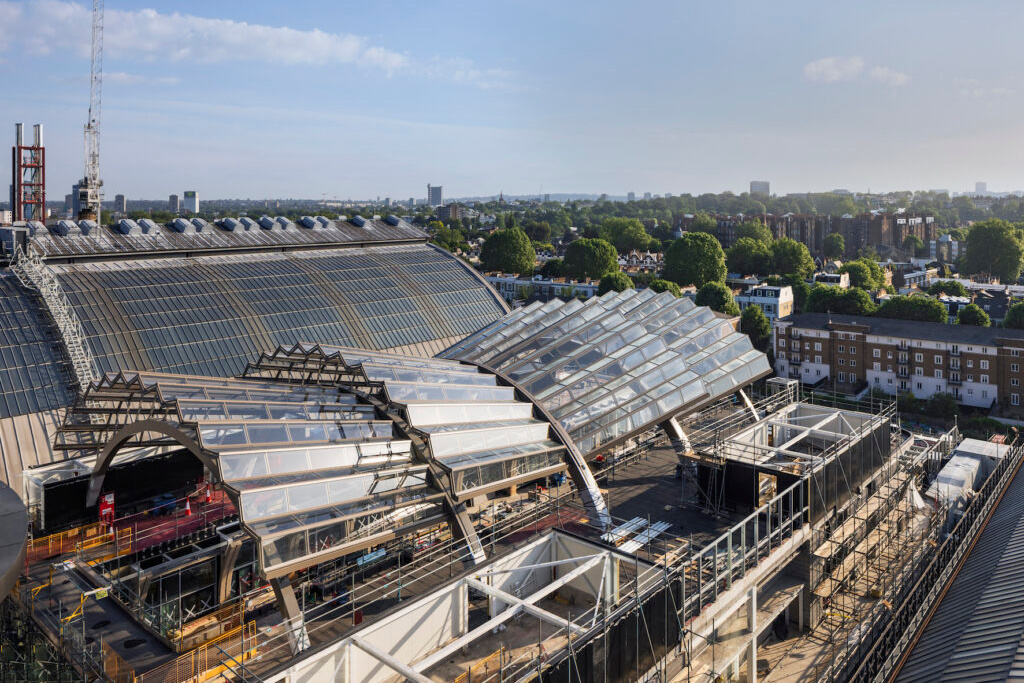
( ↑ ) Olympia Exhibition Centre canopy
( ↑ ) Olympia Exhibition Centre. Canopy frame, vertical deflection
FAQs
Traditional structural engineering generally concerns the internal primary structure — focusing on the strength, stability, and load-bearing capacity of the building.
• Curtain wall (unitised, semi-unitised and stick)
• Rainscreen systems
• Double-skin façades
• Masonry (brick/stone)
• Pre-cast concrete and GFRC
• Metal/composite panel cladding
• Bolted-glass façades
• Green façades
• Specification writing
• Concept façade design
• Full detailed façade design
• Thermal calculations
• Structural calculations
• Embodied carbon reporting
• Risk Assessment production
• Risk Assessment production
• Design Team Meetings
• Structural Calculations
• Concept Design production
• Thermal Calculations
• Tender Review
• Façade Workshop Meetings
• Detailed Design production / Sub-contractor Design Audit
• Witnessing of Testing
• Factory Visits
• Site Monitoring
Wintech provides a range of services to help minimise the risk of failure, fault finding and identifying appropriate remedial measures:
• Production of performance specification
• Selection of materials, systems and construction methodology
• Detailed Design production / Sub-contractor Design Audit
• Witnessing of Testing
• Factory auditing
• Site Monitoring
• Failure investigation services
• Remedial scheme production
• Expert witness services
Explore Our Disciplines
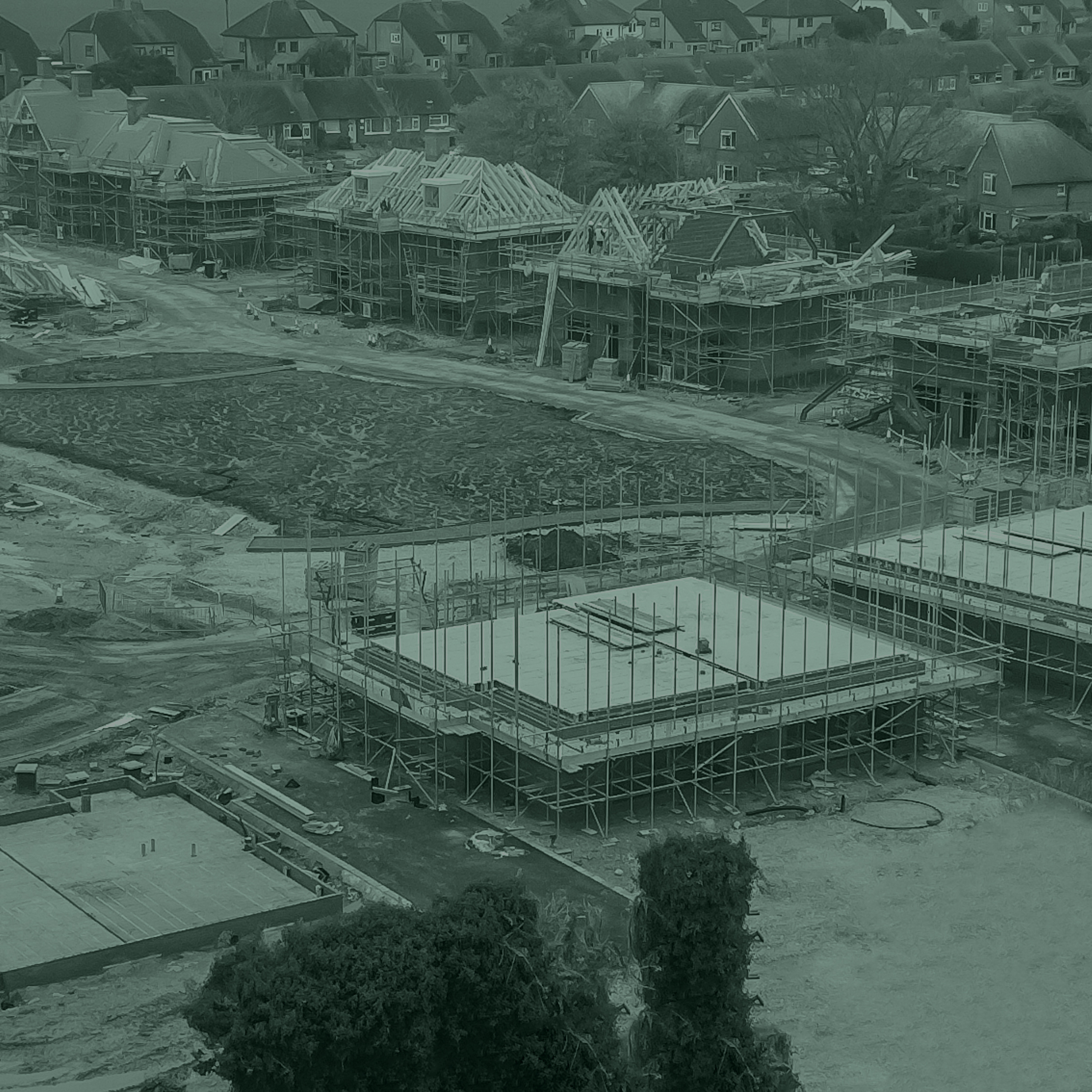
Civil Engineering
Our Civil Engineering specialists have extensive expertise built up over 40 years with a full range of professional civil engineering services
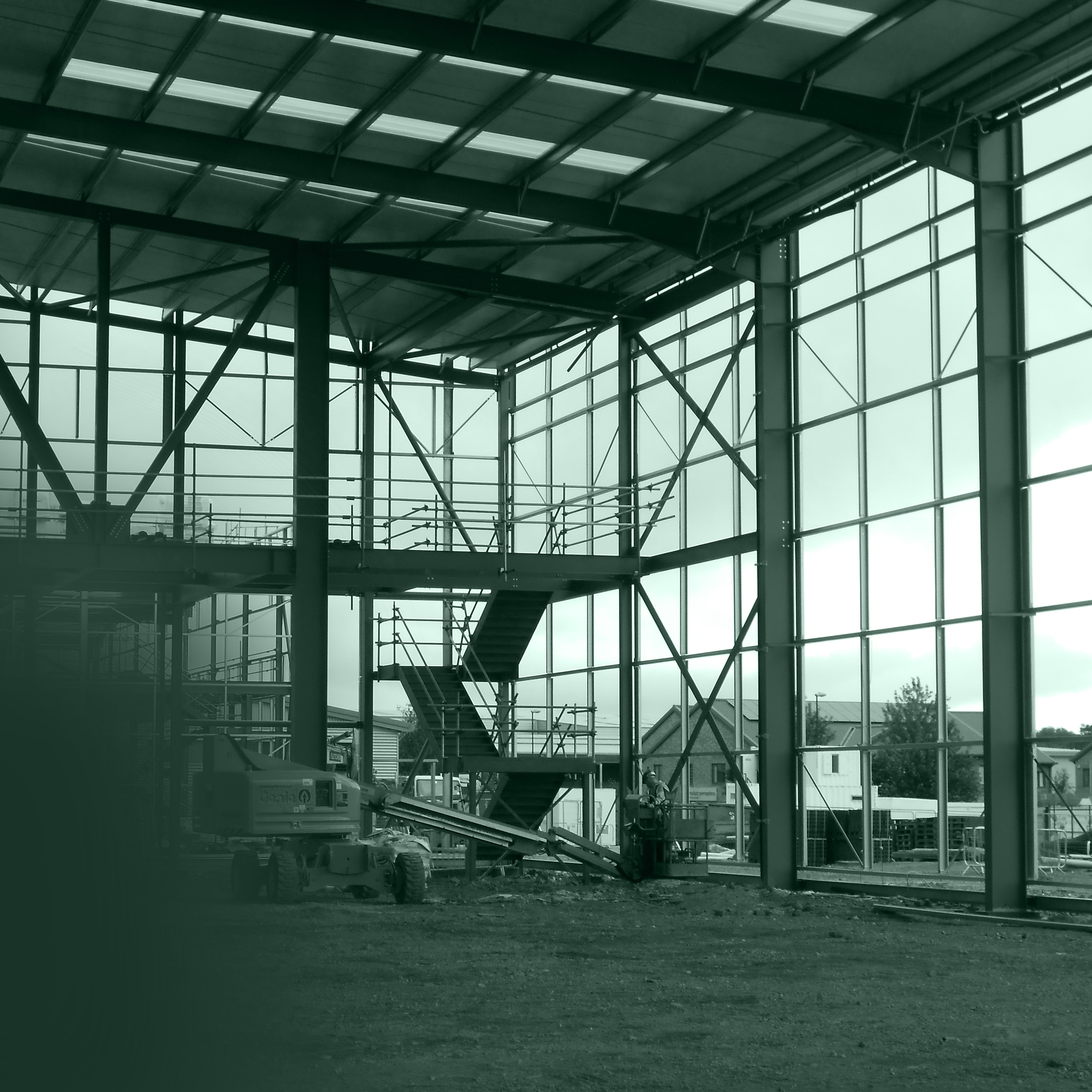
Structural Engineering
Our Structural Engineering team design sustainable structures that bring architectural visions to life, enhancing communities and supporting a resilient future.
Fire Engineering
Wintech can provide expert specialist fire engineering consultancy and advice at every stage of the project - new build or existing.
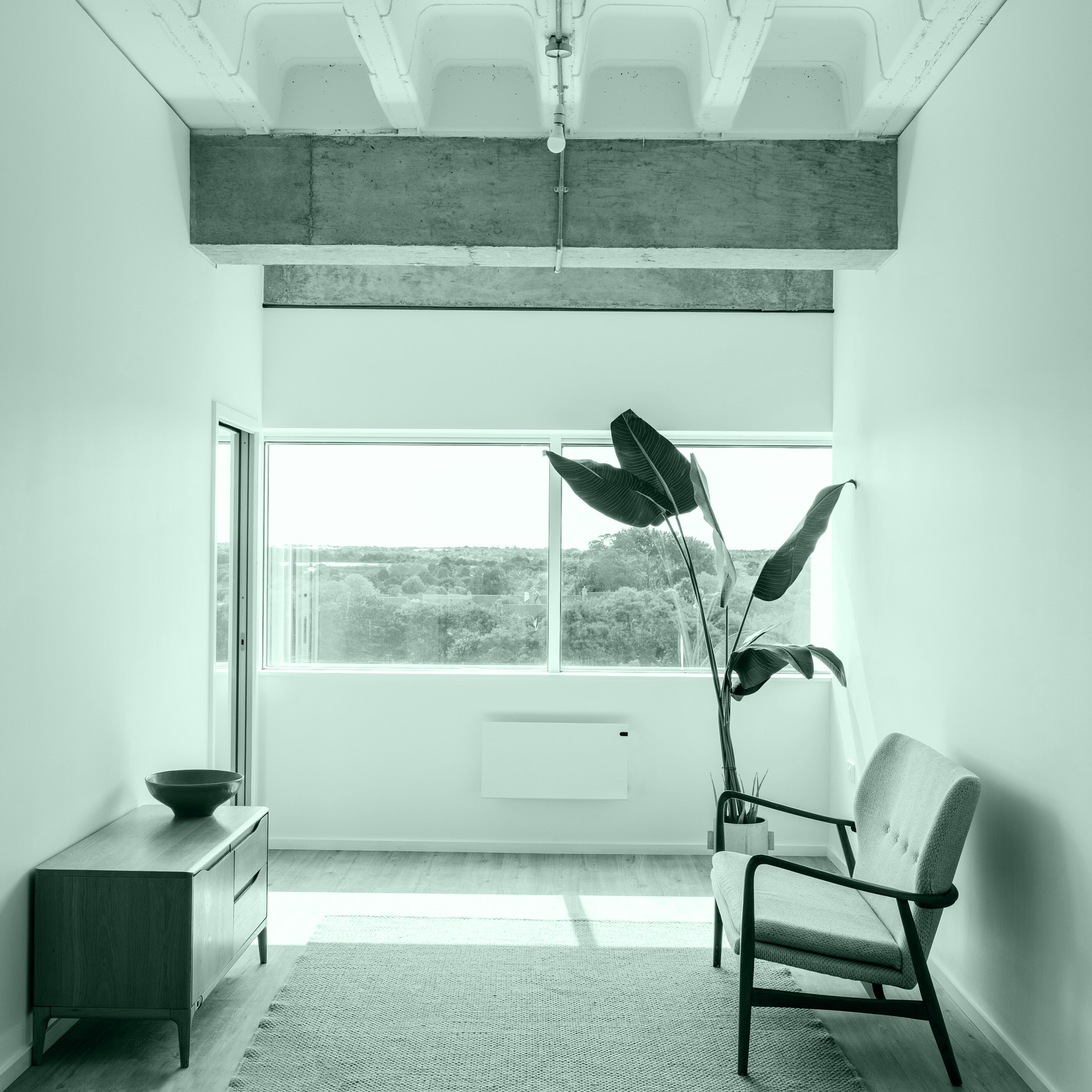
Building Services (MEP)
Our Building Design (MEP) Consultants bring a depth of operational experience and coordinated expertise to our client’s projects.
Façade Engineering
Wintech is one of the UK’s leading façade engineering consultants, trusted by architects, developers, and contractors

Façade Access Consultancy
From concept to completion, our façade access consultancy team develop strategies that will provide safe access to all areas of the building envelope
Surveying
We are at the forefront of the profession, embracing the latest technology. We offer a complete surveying service and are equipped to tackle any job in the UK


