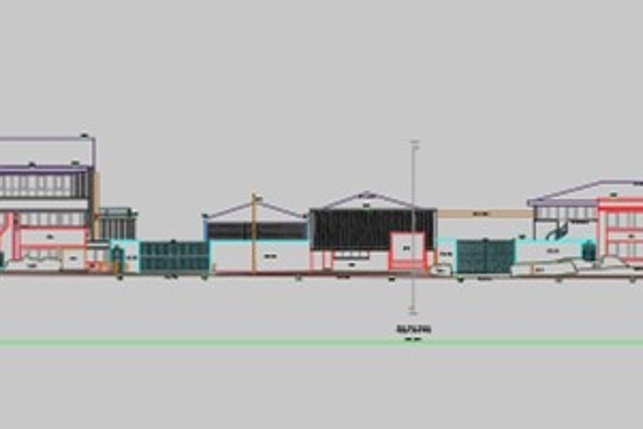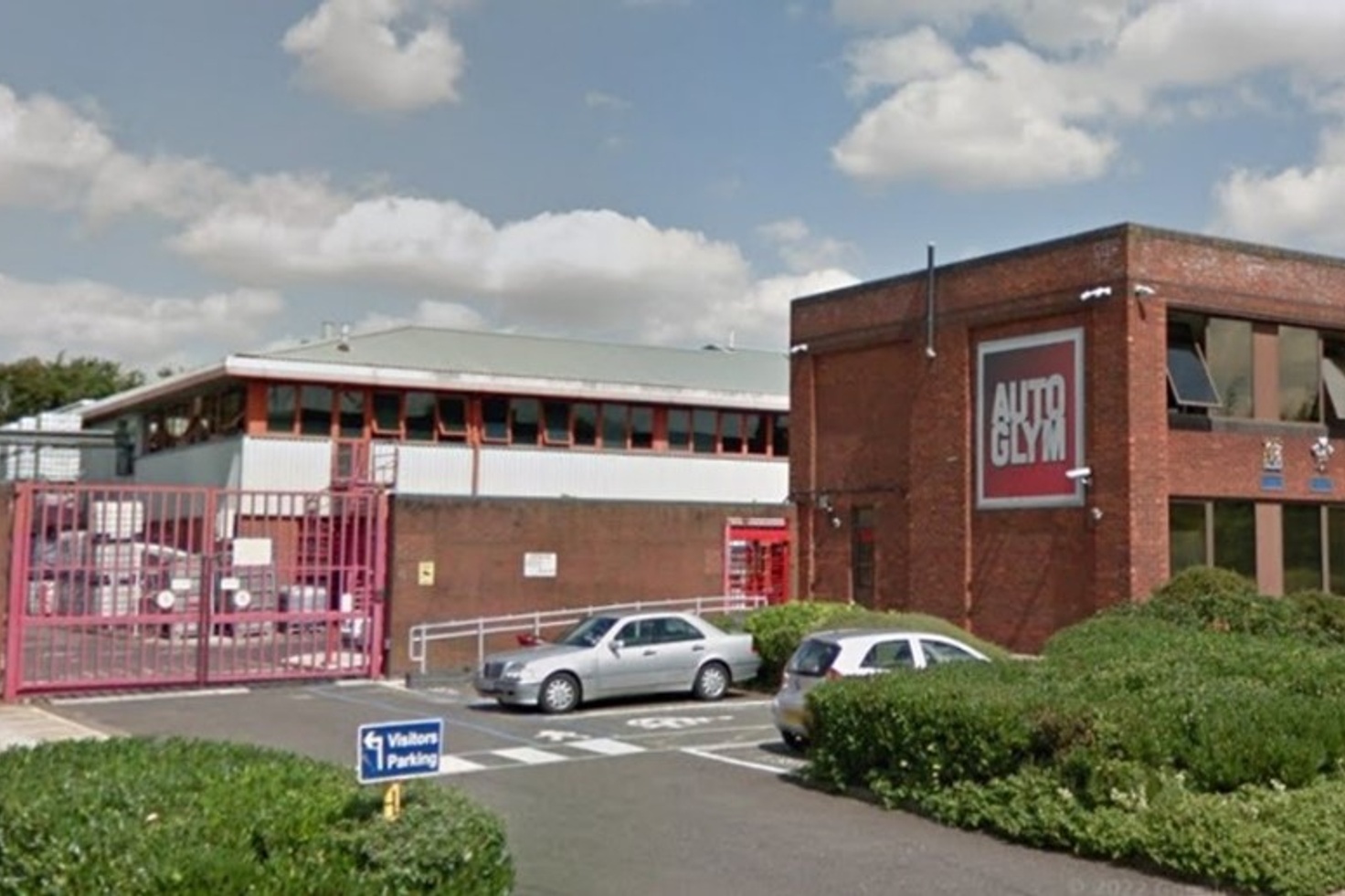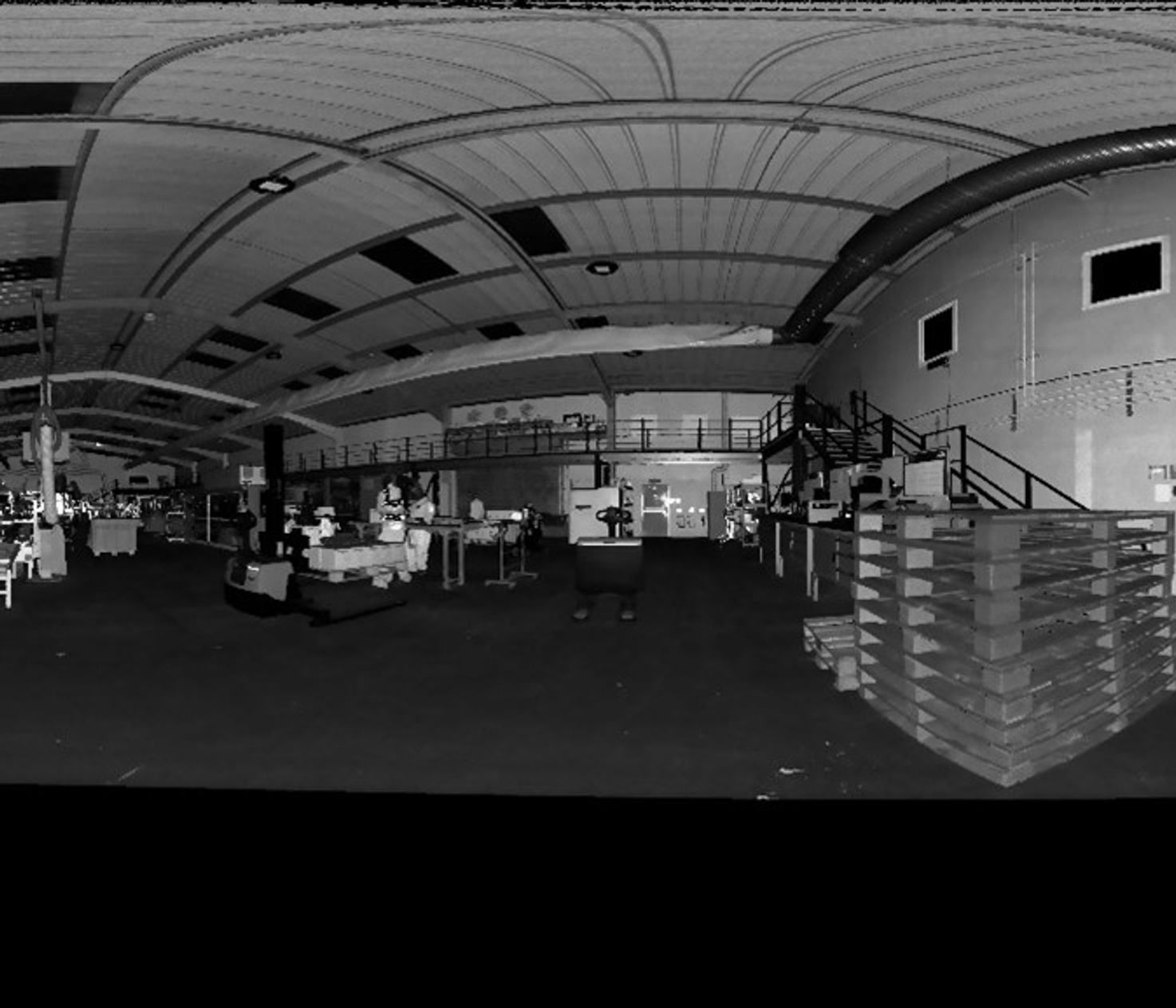AutoGlym, Letchworth
Details
- Location: Letchworth, Hertfordshire
- Status: Completed
Services
- Floor Plans
- Street Scene Elevation
AutoGlym, Letchworth
Details
- Location: Letchworth, Hertfordshire
- Status: Completed
Services
- Floor Plans
- Street Scene Elevation
A measured building survey was commissioned for the refurbishment of AutoGlym’s laboratory block. The survey included a street scene elevation to assist with the planning application, and floor plans of the laboratory block for use in the design process.
Our Trimble X7 3D laser scanner was used to capture point cloud data internally and externally to produce CAD plans.


Planning has now been granted for a 5500 sqm warehouse extension to contain a racking system 11.0m high.
We have been appointed to carry out the structural and civil engineering design. This consists of structural design of the steel frame, foundations, and flat concrete floor slab suitable for racking and automated picking/packing. The drainage will be designed to incorporate rainwater harvesting to use within the manufacturing processes on site.
