Brighton Metropolitan College
Details
- Architect: ECE Architecture
- Developer: Willmott Dixon
- Location: Brighton
- Status: Completed
Services
- Design Audit
- Design Team Meetings
- Façade Workshop Meetings
- Risk Assessments
- Site Monitoring
- Specification Writing
Brighton Metropolitan College
Details
- Architect: ECE Architecture
- Developer: Willmott Dixon
- Location: Brighton
- Status: Completed
Services
- Design Audit
- Design Team Meetings
- Façade Workshop Meetings
- Risk Assessments
- Site Monitoring
- Specification Writing
Situated on Pelham street, Brighton, Phase 2 is an extensive refurbishment of the 9-storey central tower, involving over-cladding of the existing façade with a contemporary curtain wall and rainscreen system.
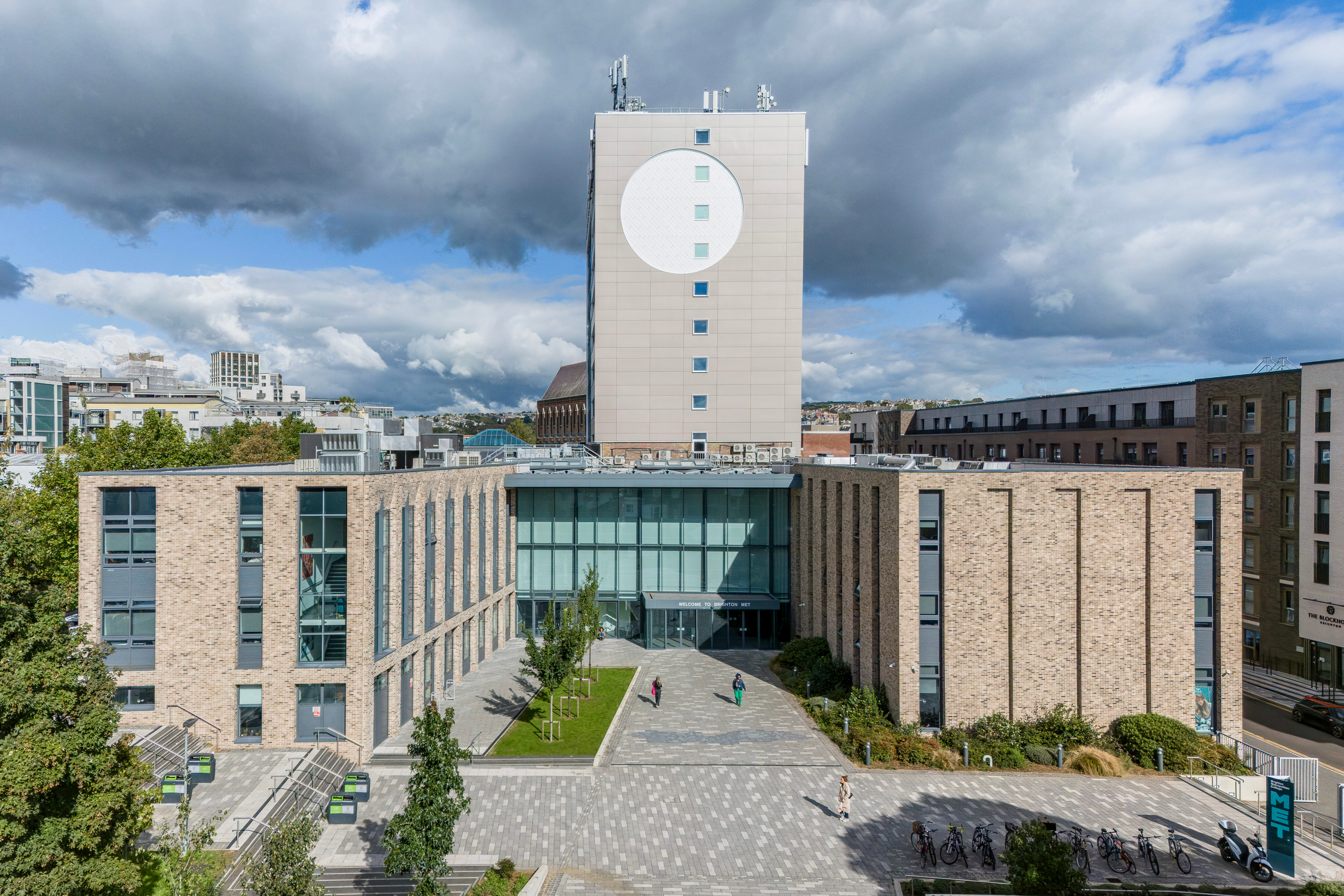
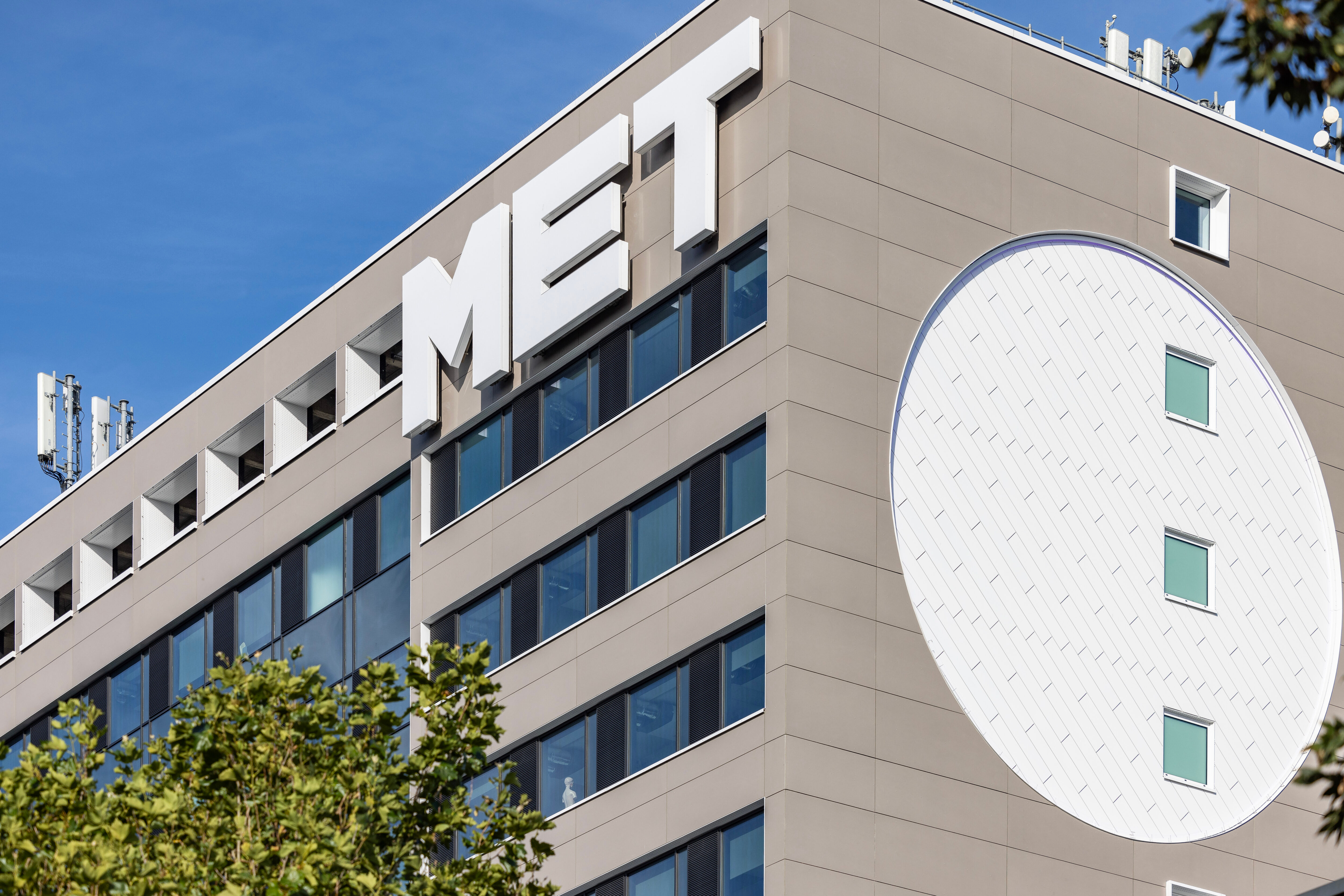
All the external brick and original windows will be removed, with just part of the original façade being retained. Once complete, the tower will feature a striking illuminated portal inspired by the architectural details of two surrounding churches.
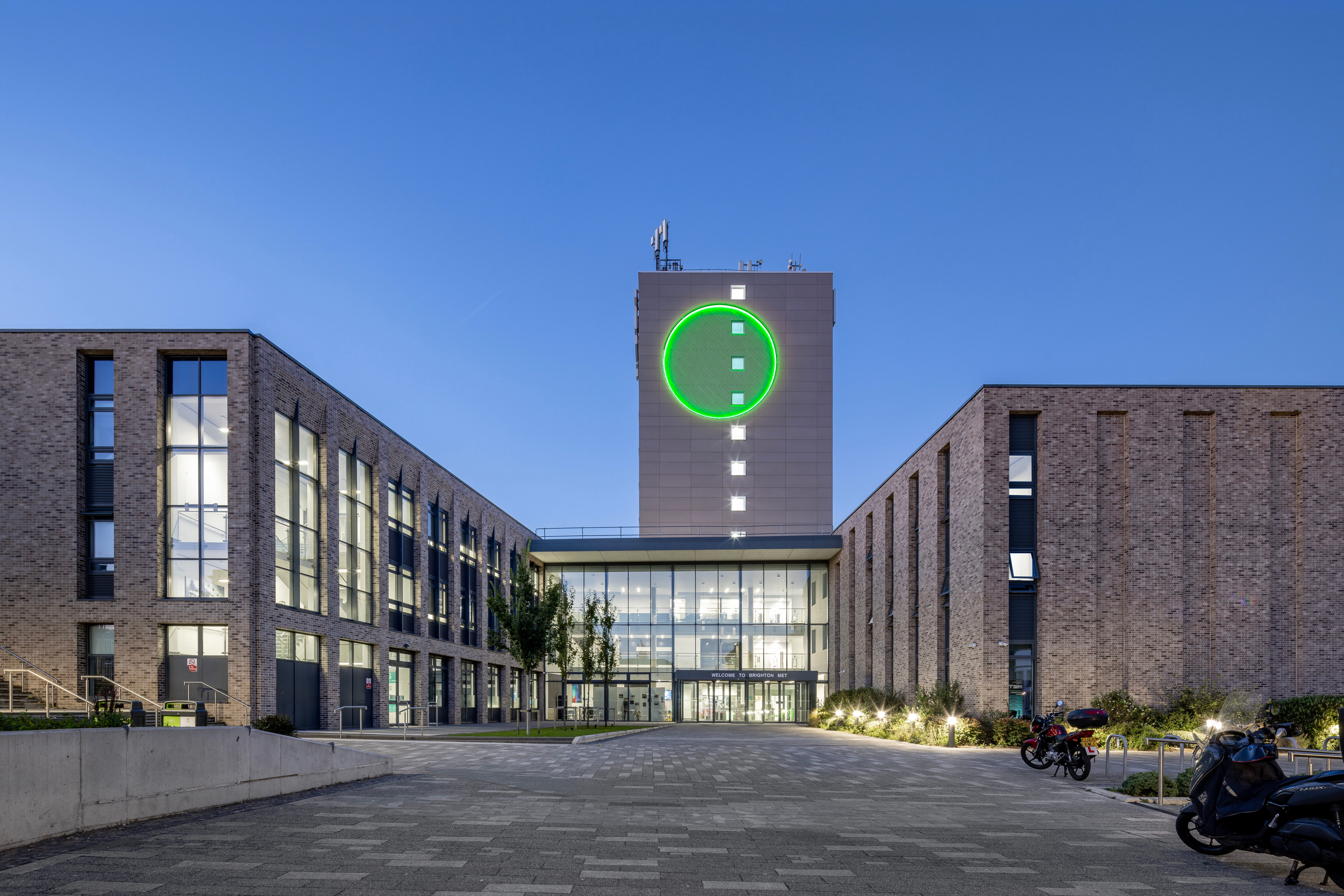
The project’s completion will result in not only a visual enhancement of the tower, but importantly an improvement on the safety, environmental and thermal performance of the building, optimising the operational carbon through energy efficiency measures including wall and roof insulation and new glazing. The recladding will reduce the college’s operational running costs by 41% and reduce gas consumption by 33%.
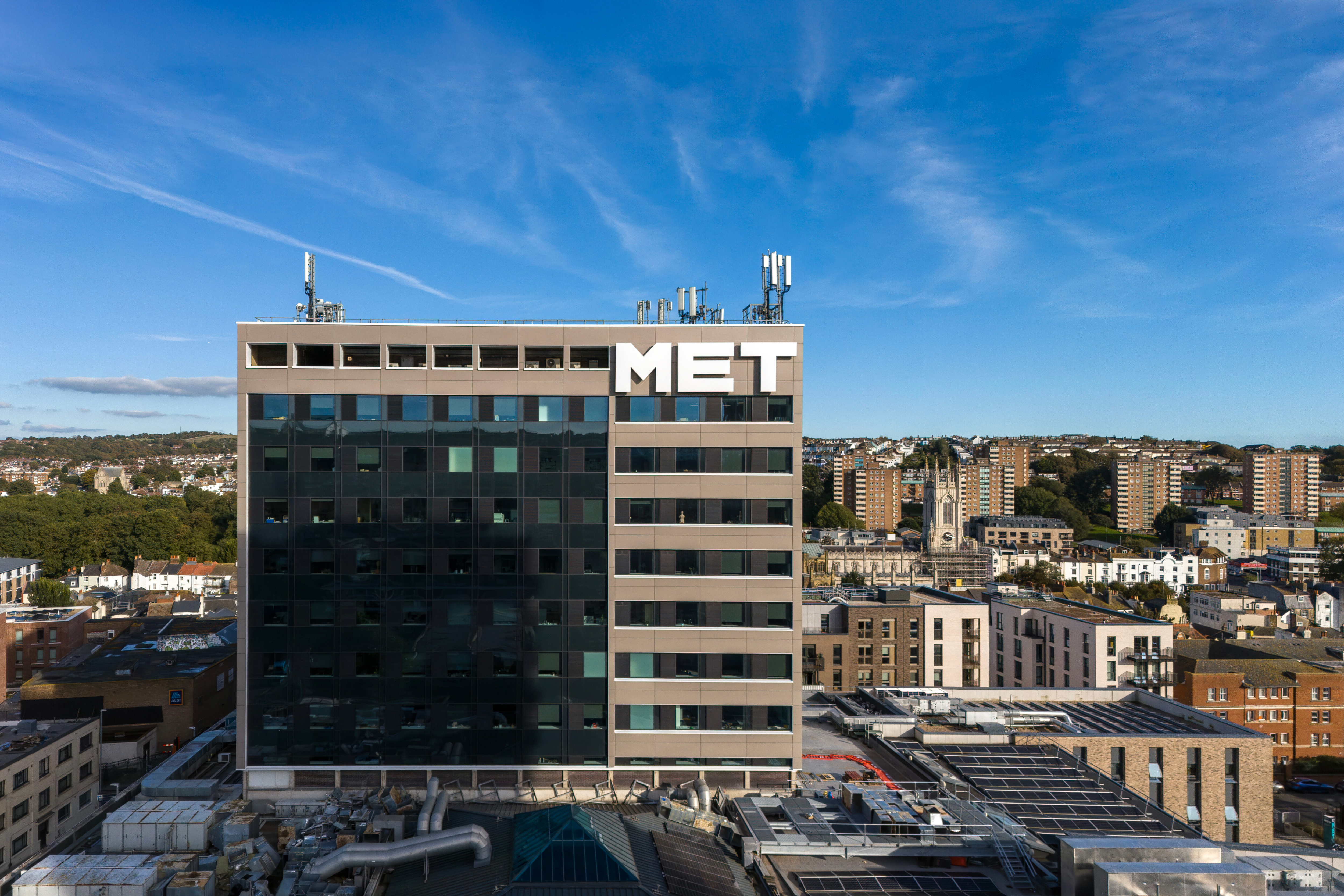
Wintech are working closely with our client Willmott Dixon and architects ECE Architecture, providing façade engineering consultancy services from Stage 3 through to project completion with input on the overall façade strategy and producing a detailed performance specification for the required façade works.
Related Projects
LSE Centre Building
The architect’s brief for the London School of Economics Centre Buildings (LSE) called for architecture which reflects its international academic reputation.

UCL East Marshgate
Designed by Stanton Williams, East Marshgate is part of University College London and sits within Queen Elizabeth Olympic Park. From its inception, the project embraced a strategy of longevity, creating an adaptable, future-proof building. The façade features durable precast components, carefully arranged to convey solidity and elegance while enhancing energy efficiency through valuable shading.

University of Wolverhampton Business School
The 6-storey building for the University of Wolverhampton provides offices and teaching facilities for undergraduate, postgraduate and executive students

Kings Cliffe Primary School
Kings Cliffe Primary School, Peterborough, is a highly efficient A rated EPC building with features including photo-voltaic panels

Stoke Sixth Form College
The M&E services were designed to suit the flexible occupancy of Stoke Sixth Form College with heating, cooling and lighting that automatically responds to occupancies
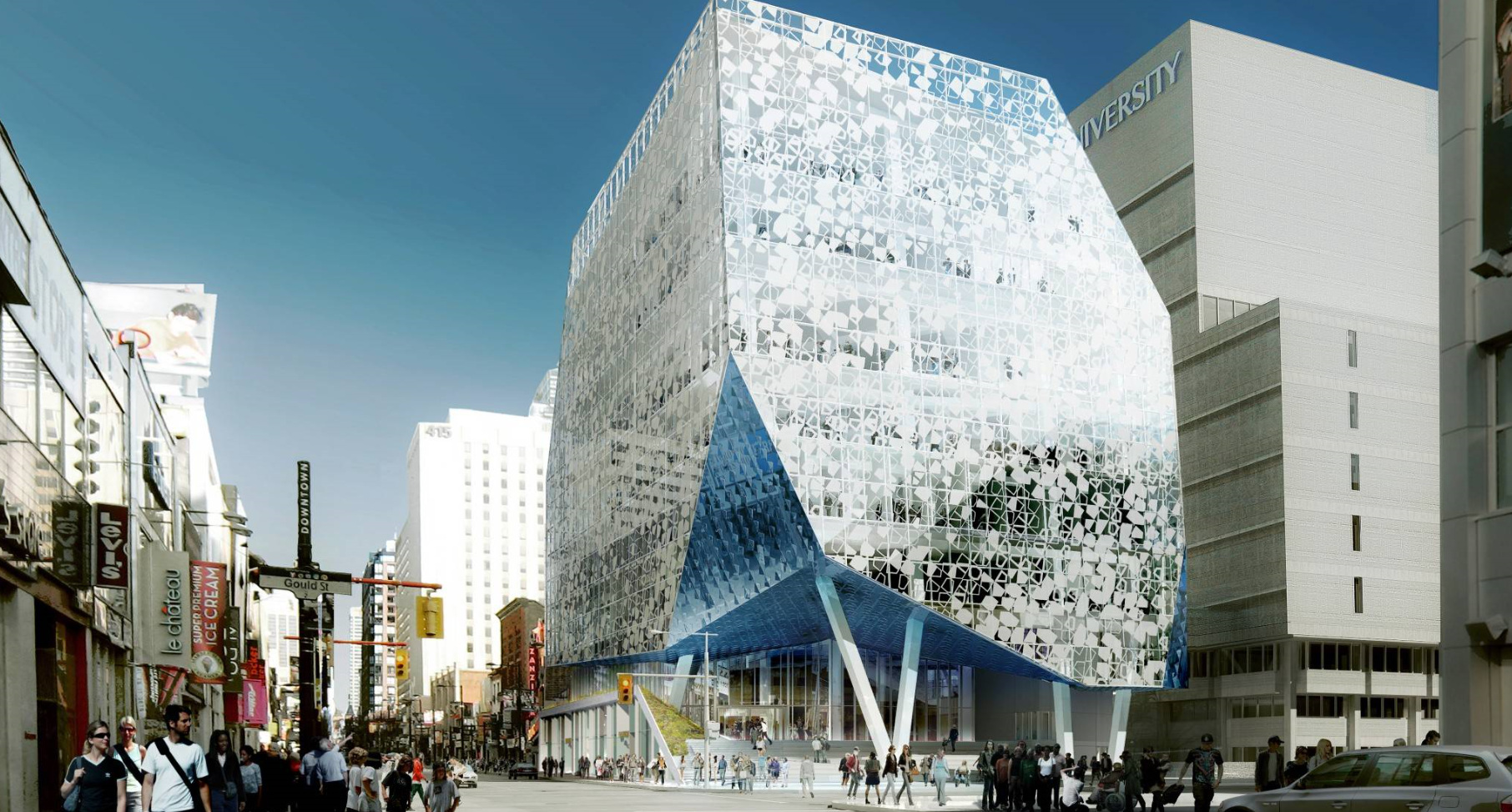
Ryerson University
Designed by an internationally acclaimed team of architects the Ryerson University Student Learning Centre has been described as “a transformational addition"